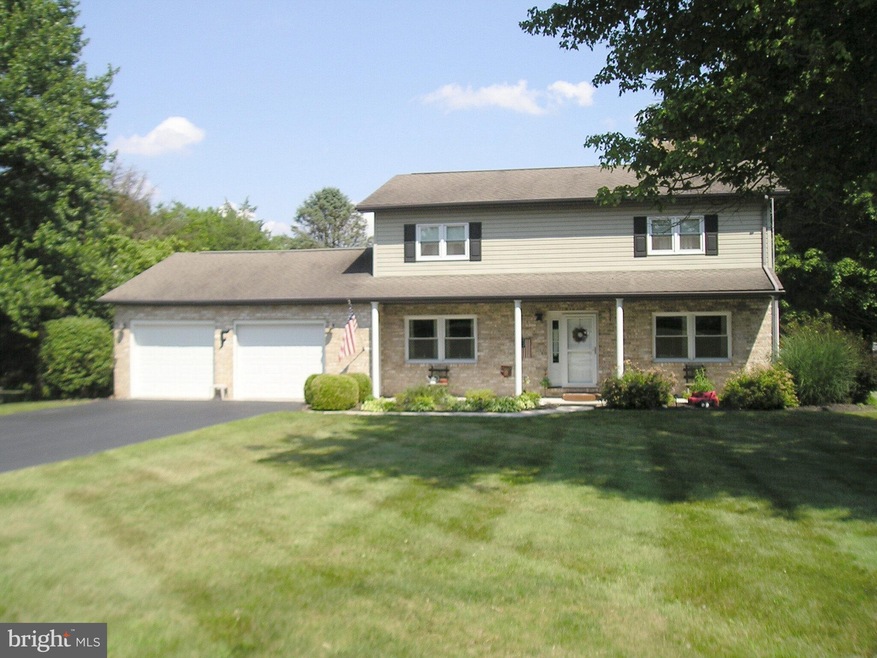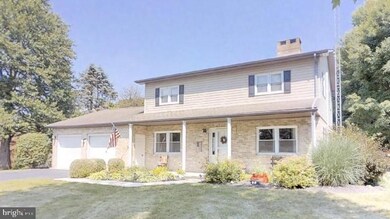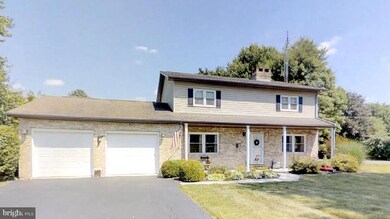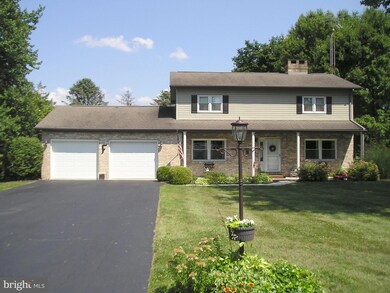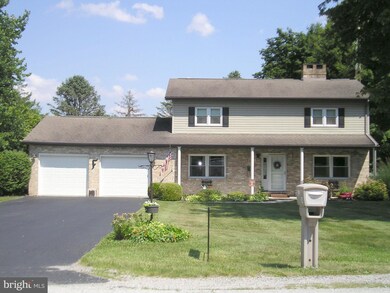
34 Wheatland Dr Unit 14 Gettysburg, PA 17325
Estimated Value: $365,714 - $389,000
Highlights
- Colonial Architecture
- Corner Lot
- Den
- Deck
- No HOA
- 2 Car Attached Garage
About This Home
As of November 2018Appealing two story home with 4 bedrooms, 2 full baths, formal living room with split fireplace with the large 1st floor family room, formal dining room & eat-in kitchen. Spacious bedrooms all with ceiling fans & wall-to-wall carpet. Lower level game room equipped with pool table. 12X26 entertaining deck, oversize two car garage and a .51 acre corner lot. Additional rear parking pad.
Last Agent to Sell the Property
RE/MAX of Gettysburg License #RS207228L Listed on: 07/03/2018

Home Details
Home Type
- Single Family
Est. Annual Taxes
- $3,824
Year Built
- Built in 1975
Lot Details
- 0.51 Acre Lot
- Lot Dimensions are 118x173
- Corner Lot
- Level Lot
- Cleared Lot
- Property is in good condition
Parking
- 2 Car Attached Garage
- Oversized Parking
- Parking Storage or Cabinetry
- Front Facing Garage
- Off-Street Parking
Home Design
- Colonial Architecture
- Brick Exterior Construction
- Block Foundation
- Plaster Walls
- Asphalt Roof
- Vinyl Siding
Interior Spaces
- Property has 2 Levels
- Chair Railings
- Crown Molding
- Ceiling Fan
- Wood Burning Fireplace
- Brick Fireplace
- Insulated Windows
- Bay Window
- Family Room
- Living Room
- Dining Room
- Den
Kitchen
- Electric Oven or Range
- Microwave
- Dishwasher
- Compactor
Flooring
- Carpet
- Vinyl
Bedrooms and Bathrooms
- 4 Bedrooms
- En-Suite Primary Bedroom
Basement
- Basement Fills Entire Space Under The House
- Laundry in Basement
Home Security
- Storm Windows
- Carbon Monoxide Detectors
- Fire and Smoke Detector
Outdoor Features
- Deck
Schools
- Littlestown High School
Utilities
- Central Air
- Heating System Uses Oil
- Baseboard Heating
- 200+ Amp Service
- Electric Water Heater
Community Details
- No Home Owners Association
- Wheatland Acres Subdivision
Listing and Financial Details
- Tax Lot L-0014
- Assessor Parcel Number 32004-0029---000
Ownership History
Purchase Details
Home Financials for this Owner
Home Financials are based on the most recent Mortgage that was taken out on this home.Purchase Details
Similar Homes in Gettysburg, PA
Home Values in the Area
Average Home Value in this Area
Purchase History
| Date | Buyer | Sale Price | Title Company |
|---|---|---|---|
| Rice Matthew J | $225,000 | -- | |
| Faloon William A | -- | None Available |
Mortgage History
| Date | Status | Borrower | Loan Amount |
|---|---|---|---|
| Previous Owner | Faloon William A | $187,000 | |
| Previous Owner | Faloon William A | $150,000 |
Property History
| Date | Event | Price | Change | Sq Ft Price |
|---|---|---|---|---|
| 11/19/2018 11/19/18 | Sold | $225,000 | -10.0% | $87 / Sq Ft |
| 09/10/2018 09/10/18 | Pending | -- | -- | -- |
| 07/03/2018 07/03/18 | For Sale | $249,900 | -- | $97 / Sq Ft |
Tax History Compared to Growth
Tax History
| Year | Tax Paid | Tax Assessment Tax Assessment Total Assessment is a certain percentage of the fair market value that is determined by local assessors to be the total taxable value of land and additions on the property. | Land | Improvement |
|---|---|---|---|---|
| 2025 | $4,450 | $229,600 | $81,000 | $148,600 |
| 2024 | $4,259 | $229,600 | $81,000 | $148,600 |
| 2023 | $4,176 | $229,600 | $81,000 | $148,600 |
| 2022 | $4,147 | $229,600 | $81,000 | $148,600 |
| 2021 | $4,003 | $229,600 | $81,000 | $148,600 |
| 2020 | $3,947 | $229,600 | $81,000 | $148,600 |
| 2019 | $3,412 | $227,200 | $81,000 | $146,200 |
| 2018 | $3,742 | $227,200 | $81,000 | $146,200 |
| 2017 | $3,630 | $227,200 | $81,000 | $146,200 |
| 2016 | -- | $227,200 | $81,000 | $146,200 |
| 2015 | -- | $227,200 | $81,000 | $146,200 |
| 2014 | -- | $227,200 | $81,000 | $146,200 |
Agents Affiliated with this Home
-
R William Reaver

Seller's Agent in 2018
R William Reaver
RE/MAX
(717) 870-6949
25 Total Sales
-
Karen Tavenner

Buyer's Agent in 2018
Karen Tavenner
RE/MAX
(717) 253-3259
134 Total Sales
Map
Source: Bright MLS
MLS Number: 1001962800
APN: 32-004-0029-000
- 63 W Hanover St
- 39 Crest View Ln Unit 89
- 6 Summer Dr Unit 11
- 3 Homestead Dr Unit 91
- 129 Homestead Dr
- 102 Cannon Ln Unit 136
- 38 Bonniefield Cir Unit 20
- 1 Hickory Ave
- 18 Bonniefield Cir Unit 30
- 617 Heritage Dr Unit 617
- 621 Heritage Dr Unit 621
- 627 Heritage Dr Unit 627
- 883 Sherman Dr Unit 883
- 240 Cavalry Field Rd
- 153 Jackson Rd Unit 153
- 36 Jackson Rd
- 1957 York Rd
- 2518 & 2520 York Rd
- 151 Clapsaddle Rd
- 3691 Baltimore Pike
- 34 Wheatland Dr Unit 14
- 10 Wheatland Dr Unit 13
- 24 Carriage Ln Unit 80
- 54 Wheatland Dr
- 41 Wheatland Dr Unit 4
- 31 Wheatland Dr Unit 3
- 2 Wheatland Dr Unit 12
- 36 Carriage Ln
- 51 Wheatland Dr Unit 5
- 17 Wheatland Dr
- 19 Wheatland Dr Unit 2
- 64 Wheatland Dr Unit 16
- 11 Harvest Dr Unit 33
- 61 Wheatland Dr Unit 6
- 79 W Hanover St
- 48 Carriage Ln Unit 82
- 74 Wheatland Dr Unit 17
- 25 Harvest Dr
- 240 W Crest View Ln Unit 117
