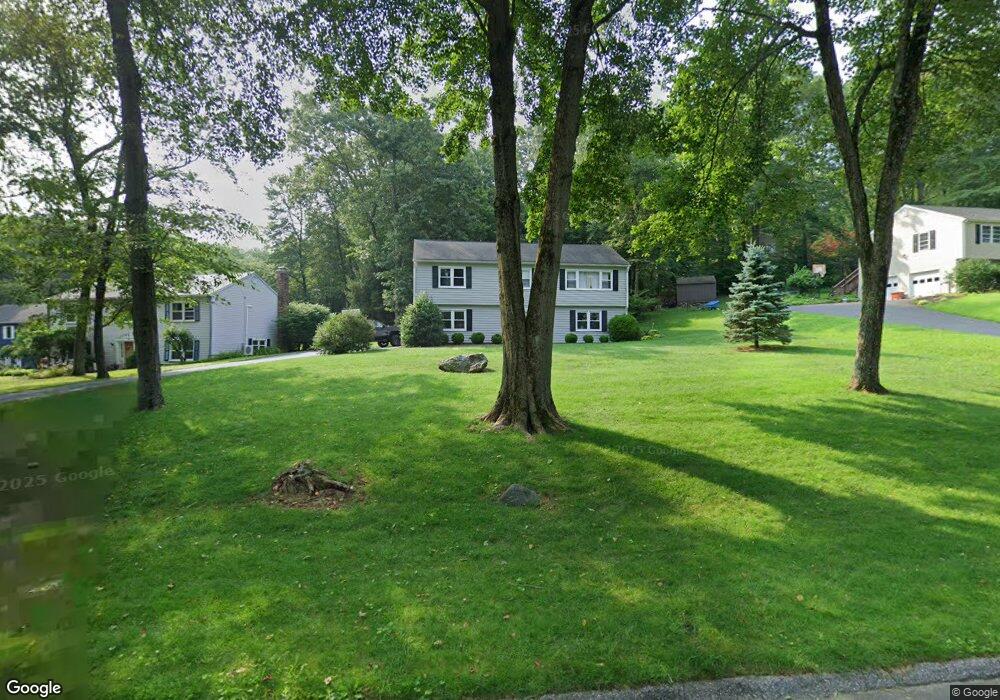34 Whippoorwill Rd Bethel, CT 06801
Estimated Value: $514,000 - $597,000
3
Beds
3
Baths
1,900
Sq Ft
$298/Sq Ft
Est. Value
About This Home
This home is located at 34 Whippoorwill Rd, Bethel, CT 06801 and is currently estimated at $566,835, approximately $298 per square foot. 34 Whippoorwill Rd is a home located in Fairfield County with nearby schools including R.M.T. Johnson School, Bethel Middle School, and Bethel High School.
Ownership History
Date
Name
Owned For
Owner Type
Purchase Details
Closed on
Mar 12, 2010
Sold by
Future Equity
Bought by
Holleran Shane and Schneider Colby
Current Estimated Value
Home Financials for this Owner
Home Financials are based on the most recent Mortgage that was taken out on this home.
Original Mortgage
$280,000
Outstanding Balance
$185,949
Interest Rate
5.02%
Estimated Equity
$380,886
Purchase Details
Closed on
Oct 16, 2009
Sold by
Bank Of America Na
Bought by
Futuie Equity
Home Financials for this Owner
Home Financials are based on the most recent Mortgage that was taken out on this home.
Original Mortgage
$300,000
Interest Rate
5.14%
Purchase Details
Closed on
Sep 8, 2009
Sold by
Kenny Robert
Bought by
Lesalle Bk
Home Financials for this Owner
Home Financials are based on the most recent Mortgage that was taken out on this home.
Original Mortgage
$300,000
Interest Rate
5.14%
Purchase Details
Closed on
Jan 3, 2007
Sold by
Desouto Laurie and Desouto Calvin
Bought by
Kenny Robert
Home Financials for this Owner
Home Financials are based on the most recent Mortgage that was taken out on this home.
Original Mortgage
$340,000
Interest Rate
6.24%
Purchase Details
Closed on
Jun 30, 1998
Sold by
Hill Howard L
Bought by
Desout Laurie
Create a Home Valuation Report for This Property
The Home Valuation Report is an in-depth analysis detailing your home's value as well as a comparison with similar homes in the area
Home Values in the Area
Average Home Value in this Area
Purchase History
| Date | Buyer | Sale Price | Title Company |
|---|---|---|---|
| Holleran Shane | $350,000 | -- | |
| Futuie Equity | $240,000 | -- | |
| Lesalle Bk | -- | -- | |
| Kenny Robert | $425,000 | -- | |
| Desout Laurie | $175,000 | -- |
Source: Public Records
Mortgage History
| Date | Status | Borrower | Loan Amount |
|---|---|---|---|
| Open | Desout Laurie | $280,000 | |
| Previous Owner | Desout Laurie | $300,000 | |
| Previous Owner | Desout Laurie | $340,000 | |
| Previous Owner | Desout Laurie | $42,500 |
Source: Public Records
Tax History Compared to Growth
Tax History
| Year | Tax Paid | Tax Assessment Tax Assessment Total Assessment is a certain percentage of the fair market value that is determined by local assessors to be the total taxable value of land and additions on the property. | Land | Improvement |
|---|---|---|---|---|
| 2024 | $8,519 | $292,040 | $94,850 | $197,190 |
| 2023 | $8,303 | $292,040 | $94,850 | $197,190 |
| 2022 | $7,274 | $210,280 | $94,850 | $115,430 |
| 2021 | $7,204 | $210,280 | $94,850 | $115,430 |
| 2020 | $7,095 | $210,280 | $94,850 | $115,430 |
| 2019 | $7,025 | $210,280 | $94,850 | $115,430 |
| 2018 | $6,912 | $210,280 | $94,850 | $115,430 |
| 2017 | $7,179 | $218,330 | $98,000 | $120,330 |
| 2016 | $7,024 | $218,330 | $98,000 | $120,330 |
| 2015 | $7,026 | $218,330 | $98,000 | $120,330 |
| 2014 | $6,905 | $215,040 | $98,000 | $117,040 |
Source: Public Records
Map
Nearby Homes
- 12 Waterhorse Brook Dr
- 6 Gretchen Ln
- 48 & 50 Nashville Rd
- 149 Chestnut Ridge Rd
- 12 Canaan Dr
- 4 Highland Ave
- 39 Main St Unit 2-2
- 112 Nashville Rd
- 2 Judd Ave
- 32 Hickok Ave
- 4 Stone Dam Rd
- 6 Henry St
- 134 Nashville Rd
- 74 Wolfpits Rd
- 3A Wolfpits Rd
- 173 Chestnut Ridge Rd
- 39 Long Meadow Ln
- 148 Grassy Plain St Unit B
- 16 Ichabod Ln
- 45 Maple Avenue Extension
- 32 Whippoorwill Rd
- 36 Whippoorwill Rd
- 30 Whippoorwill Rd
- 38 Whippoorwill Rd
- 29 Whippoorwill Rd
- 31 Whippoorwill Rd
- 28 Whippoorwill Rd
- 40 Whippoorwill Rd
- 27 Whippoorwill Rd
- 35 Whippoorwill Rd
- 25 Whippoorwill Rd
- 37 Whippoorwill Rd
- 26 Whippoorwill Rd
- 39 Whippoorwill Rd
- 42 Whippoorwill Rd
- 23 Whippoorwill Rd
- 37 Spring Hill Ln
- 41 Whippoorwill Rd
- 27 Spring Hill Ln
- 31 Spring Hill Ln
