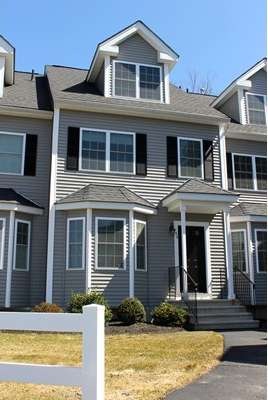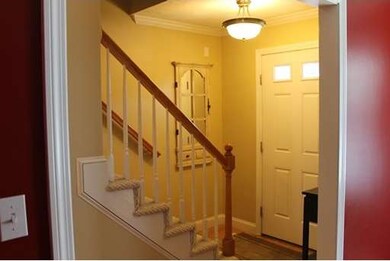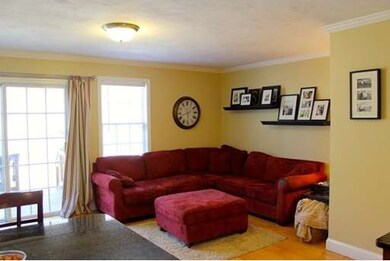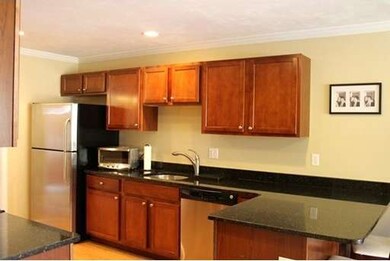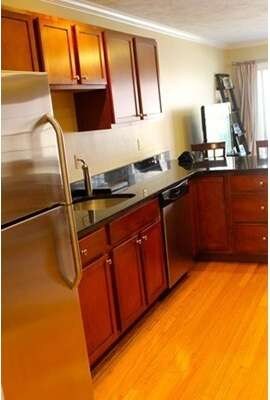
34 Whispering Pine Cir Worcester, MA 01606
Burncoat NeighborhoodAbout This Home
As of October 2020Pottery Barn inspired townhome in Oak Ridge Estates conveniently located near Rtes. 190, 290. This home features a stunning kitchen with upgraded cabinetry, granite countertops and all stainless appliances. Gleaming hardwood floors grace the first floor and sliders from the living room lead to a deck that overlooks a gentle bluff providing privacy in the backyard unlike others in this development that back up to other townhomes. The dining room features wainscoting and a triple bay window with Plantation shutters. A powder room completes the first level. The balustrade stairway leads to two nice sized bedrooms and two full baths. In addition, the laundry area is conveniently located on the 2nd level. Berber style carpeting on the 2nd floor. The 3rd floor walk up has been insulated and has skylights and windows bringing in natural light. It is all set for your finishing touches. Central Air, energy efficient gas heat. What is not to love!?
Property Details
Home Type
Condominium
Est. Annual Taxes
$4,599
Year Built
2004
Lot Details
0
Listing Details
- Unit Level: 1
- Unit Placement: Street
- Other Agent: 1.50
- Special Features: None
- Property Sub Type: Condos
- Year Built: 2004
Interior Features
- Appliances: Range, Dishwasher, Disposal, Refrigerator
- Has Basement: Yes
- Primary Bathroom: Yes
- Number of Rooms: 6
- Amenities: Public Transportation, Shopping, Swimming Pool, Tennis Court, Park, Walk/Jog Trails, Stables, Golf Course, Medical Facility, Laundromat, Conservation Area, Highway Access, House of Worship, Private School, Public School, T-Station, University
- Electric: 100 Amps
- Energy: Insulated Windows, Storm Doors
- Flooring: Tile, Wall to Wall Carpet, Hardwood
- Insulation: Full
- Interior Amenities: Cable Available
- Bedroom 2: Second Floor
- Kitchen: First Floor
- Laundry Room: Second Floor
- Master Bedroom: Second Floor
- Master Bedroom Description: Bathroom - Full, Flooring - Wall to Wall Carpet
- Dining Room: First Floor
Exterior Features
- Roof: Asphalt/Fiberglass Shingles
- Construction: Frame
- Exterior: Vinyl
- Exterior Unit Features: Deck
Garage/Parking
- Parking: Assigned
- Parking Spaces: 2
Utilities
- Cooling: Central Air
- Heating: Forced Air
- Hot Water: Natural Gas
- Utility Connections: for Gas Range, for Gas Oven, for Electric Dryer, Washer Hookup
Condo/Co-op/Association
- Condominium Name: Oak Ridge Estates
- Association Fee Includes: Water, Sewer, Master Insurance, Exterior Maintenance, Road Maintenance, Landscaping, Snow Removal, Refuse Removal
- Association Pool: No
- Management: Professional - Off Site
- Pets Allowed: Yes
- No Units: 84
- Unit Building: 34
Lot Info
- Assessor Parcel Number: M:32 B:037 L:0G-35
Ownership History
Purchase Details
Home Financials for this Owner
Home Financials are based on the most recent Mortgage that was taken out on this home.Purchase Details
Home Financials for this Owner
Home Financials are based on the most recent Mortgage that was taken out on this home.Purchase Details
Home Financials for this Owner
Home Financials are based on the most recent Mortgage that was taken out on this home.Similar Homes in Worcester, MA
Home Values in the Area
Average Home Value in this Area
Purchase History
| Date | Type | Sale Price | Title Company |
|---|---|---|---|
| Condominium Deed | $273,000 | None Available | |
| Not Resolvable | $206,000 | -- | |
| Deed | $259,900 | -- |
Mortgage History
| Date | Status | Loan Amount | Loan Type |
|---|---|---|---|
| Open | $218,400 | New Conventional | |
| Previous Owner | $164,800 | New Conventional | |
| Previous Owner | $194,900 | Purchase Money Mortgage | |
| Previous Owner | $65,000 | No Value Available |
Property History
| Date | Event | Price | Change | Sq Ft Price |
|---|---|---|---|---|
| 10/26/2020 10/26/20 | Sold | $273,000 | +5.0% | $221 / Sq Ft |
| 09/15/2020 09/15/20 | Pending | -- | -- | -- |
| 09/11/2020 09/11/20 | For Sale | $259,900 | +26.2% | $210 / Sq Ft |
| 06/30/2015 06/30/15 | Sold | $206,000 | 0.0% | $166 / Sq Ft |
| 05/26/2015 05/26/15 | Pending | -- | -- | -- |
| 05/06/2015 05/06/15 | Off Market | $206,000 | -- | -- |
| 04/13/2015 04/13/15 | For Sale | $204,900 | -- | $166 / Sq Ft |
Tax History Compared to Growth
Tax History
| Year | Tax Paid | Tax Assessment Tax Assessment Total Assessment is a certain percentage of the fair market value that is determined by local assessors to be the total taxable value of land and additions on the property. | Land | Improvement |
|---|---|---|---|---|
| 2025 | $4,599 | $348,700 | $0 | $348,700 |
| 2024 | $4,624 | $336,300 | $0 | $336,300 |
| 2023 | $4,275 | $298,100 | $0 | $298,100 |
| 2022 | $3,507 | $230,600 | $0 | $230,600 |
| 2021 | $3,935 | $241,700 | $0 | $241,700 |
| 2020 | $3,738 | $219,900 | $0 | $219,900 |
| 2019 | $3,890 | $216,100 | $0 | $216,100 |
| 2018 | $4,026 | $212,900 | $0 | $212,900 |
| 2017 | $3,965 | $206,300 | $0 | $206,300 |
| 2016 | $3,782 | $183,500 | $0 | $183,500 |
| 2015 | $3,683 | $183,500 | $0 | $183,500 |
| 2014 | -- | $171,300 | $0 | $171,300 |
Agents Affiliated with this Home
-
D
Seller's Agent in 2020
Denise Noyes Cain
Coldwell Banker Realty - Worcester
-

Buyer's Agent in 2020
Rosa Wyse
Champion Real Estate, Inc.
(508) 769-2535
9 in this area
233 Total Sales
-

Seller's Agent in 2015
Paul Brouillette
Laer Realty
(978) 852-3001
163 Total Sales
-

Buyer's Agent in 2015
The Goneau Group
Keller Williams Realty North Central
(508) 868-4090
166 Total Sales
Map
Source: MLS Property Information Network (MLS PIN)
MLS Number: 71816552
APN: WORC-000032-000037-G000000-000035
- 41 Whispering Pine Cir Unit 41
- 10 Sprucewood Ln Unit 10
- 740 Burncoat St
- 412 Worcester St
- 1110 W Boylston St Unit A
- 1097 W Boylston St
- 179 Hillside Village Dr
- 48 Hillside Village Dr
- 2 Matteo St
- 1030 W Boylston St
- 13 Phillips Dr
- 3 Angell Brook Dr
- 148 Angell Brook Dr Unit 148
- 4 Glenwood Ave
- 16 Jasmine Dr Unit 16
- 3 Malden St
- 416 Prospect St
- 38 Juniper Ln
- 622 Shrewsbury St
- 140 W Mountain St
