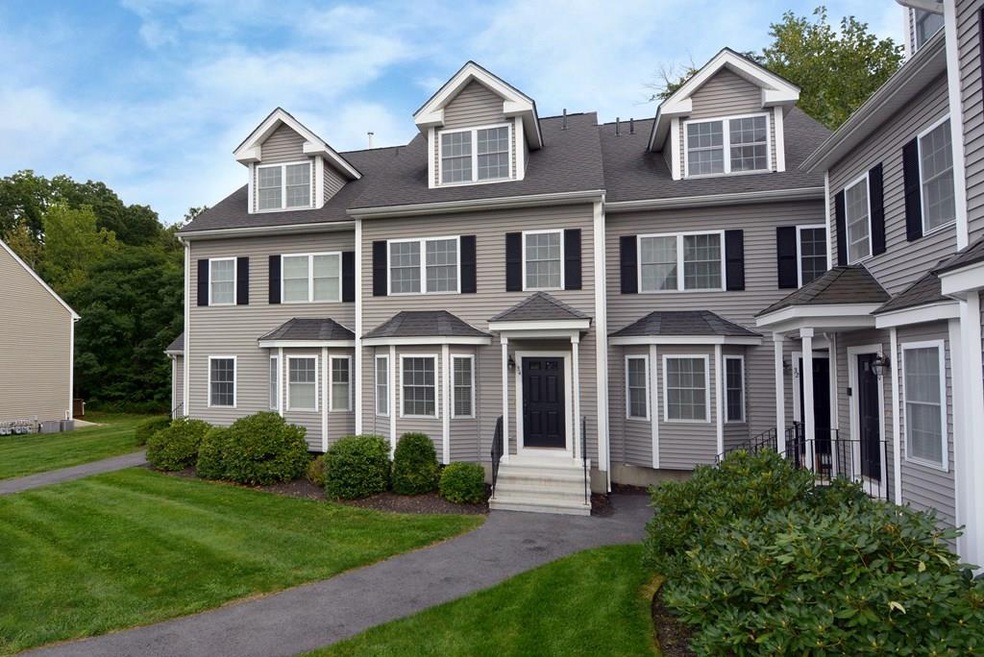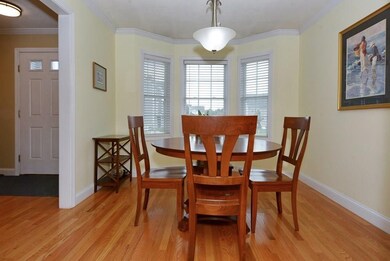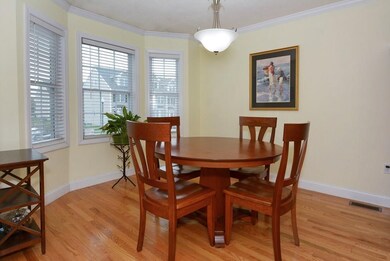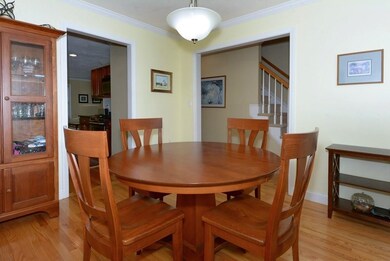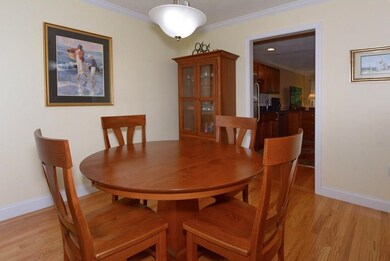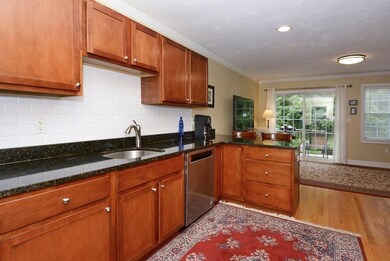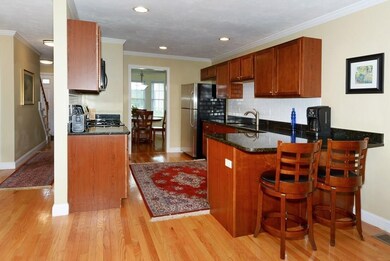
34 Whispering Pine Cir Worcester, MA 01606
Burncoat NeighborhoodAbout This Home
As of October 2020This exceptional townhouse has it all. It is located in a desirable complex with a “close to everything” location, has a stunning kitchen and cozy living room; gleaming hardwood floors, offers an open floorplan on the first floor; two spacious bedrooms with full baths and laundry on the second floor; abuts woods for privacy and is in “mint” condition. The 3rd floor with skylights and insulation can be easily finished to expand your living space. Conveniently located close to major routes for an easy commute and shopping. Plus central air, gas heat, updated bathrooms, newer carpeting and refinished hardwood floors. Don't miss this one. Showings start at open house Sunday from 11am to 1pm.
Last Agent to Sell the Property
Denise Noyes Cain
Coldwell Banker Realty - Worcester License #453000182 Listed on: 09/11/2020

Townhouse Details
Home Type
- Townhome
Est. Annual Taxes
- $4,599
Year Built
- Built in 2004
Kitchen
- Range
- Microwave
- Dishwasher
- Disposal
Flooring
- Wood
- Wall to Wall Carpet
- Tile
Laundry
- Laundry in unit
- Dryer
- Washer
Utilities
- Forced Air Heating and Cooling System
- Heating System Uses Gas
- Natural Gas Water Heater
Additional Features
- Basement
Community Details
- Call for details about the types of pets allowed
Listing and Financial Details
- Assessor Parcel Number M:32 B:037 L:0G-35
Ownership History
Purchase Details
Home Financials for this Owner
Home Financials are based on the most recent Mortgage that was taken out on this home.Purchase Details
Home Financials for this Owner
Home Financials are based on the most recent Mortgage that was taken out on this home.Purchase Details
Home Financials for this Owner
Home Financials are based on the most recent Mortgage that was taken out on this home.Similar Homes in Worcester, MA
Home Values in the Area
Average Home Value in this Area
Purchase History
| Date | Type | Sale Price | Title Company |
|---|---|---|---|
| Condominium Deed | $273,000 | None Available | |
| Not Resolvable | $206,000 | -- | |
| Deed | $259,900 | -- |
Mortgage History
| Date | Status | Loan Amount | Loan Type |
|---|---|---|---|
| Open | $218,400 | New Conventional | |
| Previous Owner | $164,800 | New Conventional | |
| Previous Owner | $194,900 | Purchase Money Mortgage | |
| Previous Owner | $65,000 | No Value Available |
Property History
| Date | Event | Price | Change | Sq Ft Price |
|---|---|---|---|---|
| 10/26/2020 10/26/20 | Sold | $273,000 | +5.0% | $221 / Sq Ft |
| 09/15/2020 09/15/20 | Pending | -- | -- | -- |
| 09/11/2020 09/11/20 | For Sale | $259,900 | +26.2% | $210 / Sq Ft |
| 06/30/2015 06/30/15 | Sold | $206,000 | 0.0% | $166 / Sq Ft |
| 05/26/2015 05/26/15 | Pending | -- | -- | -- |
| 05/06/2015 05/06/15 | Off Market | $206,000 | -- | -- |
| 04/13/2015 04/13/15 | For Sale | $204,900 | -- | $166 / Sq Ft |
Tax History Compared to Growth
Tax History
| Year | Tax Paid | Tax Assessment Tax Assessment Total Assessment is a certain percentage of the fair market value that is determined by local assessors to be the total taxable value of land and additions on the property. | Land | Improvement |
|---|---|---|---|---|
| 2025 | $4,599 | $348,700 | $0 | $348,700 |
| 2024 | $4,624 | $336,300 | $0 | $336,300 |
| 2023 | $4,275 | $298,100 | $0 | $298,100 |
| 2022 | $3,507 | $230,600 | $0 | $230,600 |
| 2021 | $3,935 | $241,700 | $0 | $241,700 |
| 2020 | $3,738 | $219,900 | $0 | $219,900 |
| 2019 | $3,890 | $216,100 | $0 | $216,100 |
| 2018 | $4,026 | $212,900 | $0 | $212,900 |
| 2017 | $3,965 | $206,300 | $0 | $206,300 |
| 2016 | $3,782 | $183,500 | $0 | $183,500 |
| 2015 | $3,683 | $183,500 | $0 | $183,500 |
| 2014 | -- | $171,300 | $0 | $171,300 |
Agents Affiliated with this Home
-
D
Seller's Agent in 2020
Denise Noyes Cain
Coldwell Banker Realty - Worcester
-

Buyer's Agent in 2020
Rosa Wyse
Champion Real Estate, Inc.
(508) 769-2535
9 in this area
233 Total Sales
-

Seller's Agent in 2015
Paul Brouillette
Laer Realty
(978) 852-3001
163 Total Sales
-

Buyer's Agent in 2015
The Goneau Group
Keller Williams Realty North Central
(508) 868-4090
166 Total Sales
Map
Source: MLS Property Information Network (MLS PIN)
MLS Number: 72724981
APN: WORC-000032-000037-G000000-000035
- 41 Whispering Pine Cir Unit 41
- 10 Sprucewood Ln Unit 10
- 740 Burncoat St
- 412 Worcester St
- 1110 W Boylston St Unit A
- 1097 W Boylston St
- 179 Hillside Village Dr
- 48 Hillside Village Dr
- 2 Matteo St
- 1030 W Boylston St
- 13 Phillips Dr
- 3 Angell Brook Dr
- 148 Angell Brook Dr Unit 148
- 4 Glenwood Ave
- 16 Jasmine Dr Unit 16
- 3 Malden St
- 416 Prospect St
- 38 Juniper Ln
- 622 Shrewsbury St
- 140 W Mountain St
