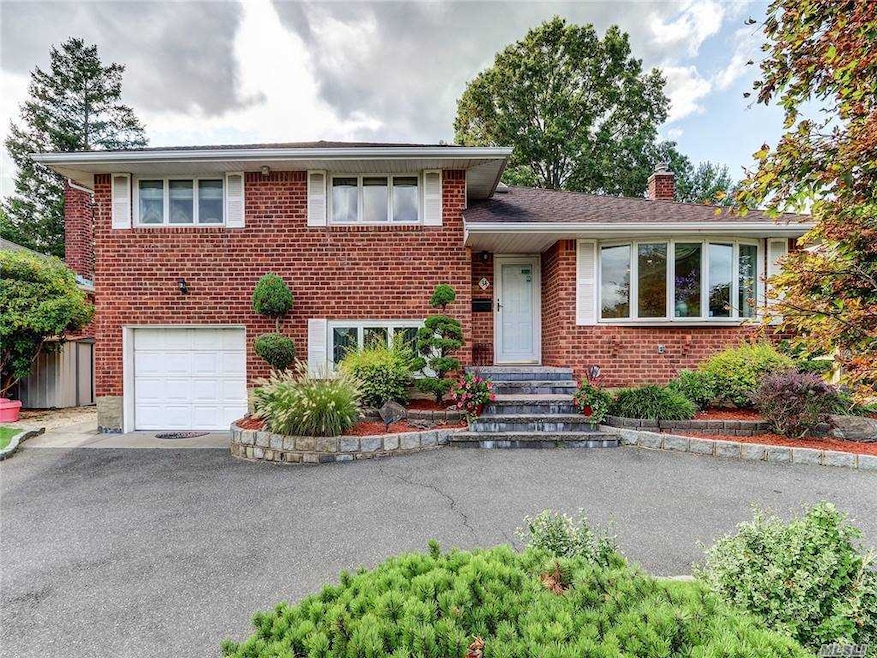
34 Whitman Ave Syosset, NY 11791
Syosset NeighborhoodEstimated Value: $1,043,577 - $1,069,000
Highlights
- Deck
- Property is near public transit
- Wood Flooring
- Syosset Senior High School Rated A+
- Cathedral Ceiling
- Main Floor Bedroom
About This Home
As of December 2020This 4 Bedroom Split Level was all redone; Kitchen, bathrooms, roof and windows in the past 5 years. Crown Moldings and Hi-Hats. Located mid block with a circular driveway. Master suite with a full bath that includes a whirlpool tub and a stall shower. Gleaming hardwood floors throughout this home. Open, Airy and Light and Bright. Main level den plus a finished basement gives you tons of living space. Dinning Room sliders lead to bi-level rear deck to the large yard that is fully fenced with patio. Taxes do not reflect Star exemption of $1,413.48
Last Agent to Sell the Property
Janie Davis
EXP Realty Brokerage Phone: 888-276-0630 License #30DA1106106 Listed on: 09/16/2020
Home Details
Home Type
- Single Family
Est. Annual Taxes
- $15,598
Year Built
- Built in 1954
Lot Details
- 7,260 Sq Ft Lot
- Lot Dimensions are 60 x 118
- Back Yard Fenced
- Level Lot
Parking
- 1 Car Attached Garage
- Driveway
Home Design
- Split Level Home
- Brick Exterior Construction
Interior Spaces
- 3-Story Property
- Cathedral Ceiling
- Skylights
- Entrance Foyer
- L-Shaped Dining Room
- Formal Dining Room
- Den
- Storage
- Wood Flooring
- Finished Basement
- Basement Fills Entire Space Under The House
Kitchen
- Eat-In Kitchen
- Oven
- Microwave
- Dishwasher
- Granite Countertops
Bedrooms and Bathrooms
- 4 Bedrooms
- Main Floor Bedroom
- In-Law or Guest Suite
- 3 Full Bathrooms
Laundry
- Dryer
- Washer
Outdoor Features
- Deck
- Patio
Location
- Property is near public transit
Schools
- H B Thompson Middle School
- Syosset Senior High School
Utilities
- Forced Air Heating and Cooling System
- Heating System Uses Oil
- Sewer Not Available
Community Details
- Park
Listing and Financial Details
- Exclusions: Chandelier(s)
- Legal Lot and Block 39 / 72
- Assessor Parcel Number 2489-15-072-00-0039-0
Ownership History
Purchase Details
Home Financials for this Owner
Home Financials are based on the most recent Mortgage that was taken out on this home.Similar Homes in Syosset, NY
Home Values in the Area
Average Home Value in this Area
Purchase History
| Date | Buyer | Sale Price | Title Company |
|---|---|---|---|
| Lee Giune | -- | None Available |
Mortgage History
| Date | Status | Borrower | Loan Amount |
|---|---|---|---|
| Open | Lee Giune | $640,000 | |
| Previous Owner | Khoury Catherine | $4,251 |
Property History
| Date | Event | Price | Change | Sq Ft Price |
|---|---|---|---|---|
| 12/09/2020 12/09/20 | Sold | $800,000 | 0.0% | $490 / Sq Ft |
| 10/01/2020 10/01/20 | Pending | -- | -- | -- |
| 10/01/2020 10/01/20 | Price Changed | $799,990 | 0.0% | $490 / Sq Ft |
| 09/24/2020 09/24/20 | Off Market | $800,000 | -- | -- |
| 09/16/2020 09/16/20 | For Sale | $769,990 | -- | $472 / Sq Ft |
Tax History Compared to Growth
Tax History
| Year | Tax Paid | Tax Assessment Tax Assessment Total Assessment is a certain percentage of the fair market value that is determined by local assessors to be the total taxable value of land and additions on the property. | Land | Improvement |
|---|---|---|---|---|
| 2024 | $5,281 | $669 | $328 | $341 |
| 2023 | $19,461 | $695 | $360 | $335 |
| 2022 | $19,461 | $663 | $343 | $320 |
| 2021 | $17,370 | $661 | $342 | $319 |
| 2020 | $15,120 | $829 | $659 | $170 |
| 2019 | $4,618 | $889 | $650 | $239 |
| 2018 | $9,639 | $967 | $0 | $0 |
| 2017 | $9,360 | $967 | $707 | $260 |
| 2016 | $13,890 | $967 | $601 | $366 |
| 2015 | $4,113 | $967 | $601 | $366 |
| 2014 | $4,113 | $967 | $601 | $366 |
| 2013 | $4,402 | $1,138 | $707 | $431 |
Agents Affiliated with this Home
-

Seller's Agent in 2020
Janie Davis
EXP Realty
-
Jennifer Yiu

Buyer's Agent in 2020
Jennifer Yiu
EXP Realty
(917) 692-7742
1 in this area
10 Total Sales
Map
Source: OneKey® MLS
MLS Number: KEY3252648
APN: 2489-15-072-00-0039-0
