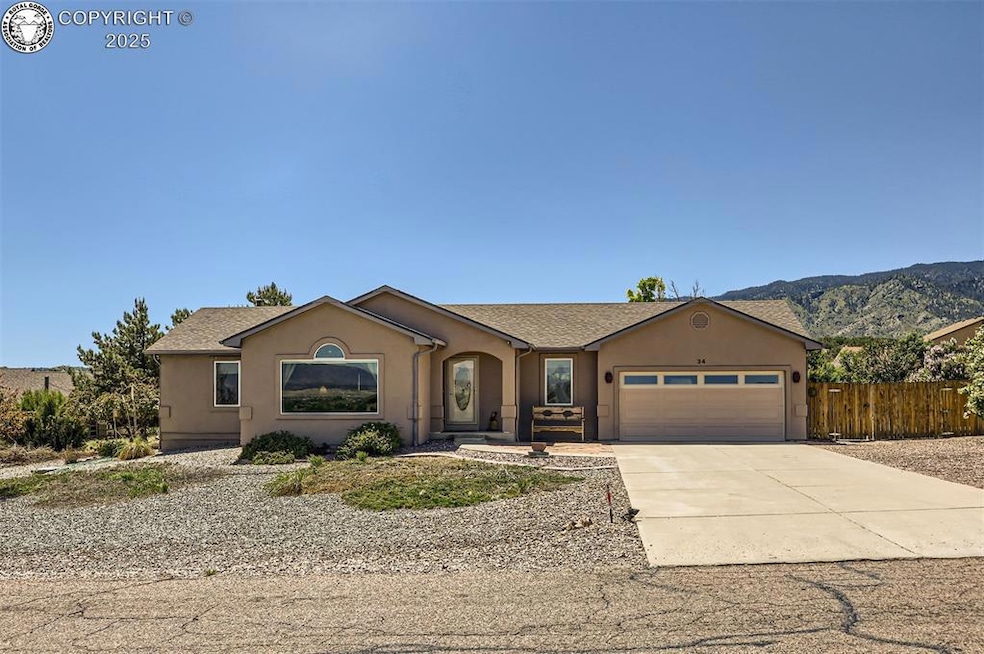
34 Wild Rose Dr Cañon City, CO 81212
Estimated payment $2,943/month
Highlights
- Solar Power System
- Ranch Style House
- Double Pane Windows
- Multiple Fireplaces
- 3 Car Attached Garage
- Concrete Porch or Patio
About This Home
Welcome to this meticulously maintained ranch-style home nestled in the sought-after Dawson Ranch community. Perched on a spacious, beautifully landscaped lot, this immaculate residence offers stunning views of Pikes Peak and the surrounding natural beauty.The open floor plan is perfect for both relaxing and entertaining. The large living room boasts a heating gas fireplace with battery backup and a picture window that perfectly frames the majestic mountain views. The kitchen features beautiful cabinetry, ample storage, and a convenient breakfast bar, seamlessly flowing into the dining area and into the bright, spacious sunroom. Surrounded by Pella glass windows and sliding glass doors, the sunroom offers a tranquil retreat with access to a lush backyard oasis complete with mature trees, a serene water feature, and ultimate privacy.The main level showcases a generously sized primary suite with picturesque views of the backyard, a luxurious five-piece en-suite bathroom, and a spacious walk-in closet. An additional large bedroom and a full bath complete the main floor.Downstairs, the partially finished basement provides a large versatile living area and an expansive storage space. The oversized three-car tandem garage offers plenty of room for vehicles, tools, and recreational gear.The fenced backyard and side yard are true highlights—peaceful, private, and beautifully landscaped with mature trees and bushes, perfect for enjoying the Colorado weather. As an added bonus this home comes with a new solar system with monthly payments of only $84. Buyer to assume solar panel lease. Located in Beautiful Canon City, you’ll enjoy access to rafting, gold medal fishing waters, rock climbing, scenic hiking trails, and a wide variety of festivals.
Don’t miss the opportunity to own this move-in ready gem in one of Canon City's most desirable neighborhoods.
Home Details
Home Type
- Single Family
Est. Annual Taxes
- $1,990
Year Built
- Built in 2001
HOA Fees
- $10 Monthly HOA Fees
Home Design
- Ranch Style House
- Wood Frame Construction
- Stucco Exterior
Interior Spaces
- 2,290 Sq Ft Home
- Ceiling Fan
- Multiple Fireplaces
- Gas Fireplace
- Double Pane Windows
- Vinyl Clad Windows
- Attic Access Panel
Flooring
- Carpet
- Ceramic Tile
Bedrooms and Bathrooms
- 2 Bedrooms
- 2 Full Bathrooms
Parking
- 3 Car Attached Garage
- Garage Door Opener
Eco-Friendly Details
- Solar Power System
- Heating system powered by active solar
Schools
- Lincoln Elementary School
Utilities
- Forced Air Heating and Cooling System
- 220 Volts in Garage
- Natural Gas Connected
- Cable TV Available
Additional Features
- Concrete Porch or Patio
- 0.73 Acre Lot
Listing and Financial Details
- Assessor Parcel Number 99920162
Map
Home Values in the Area
Average Home Value in this Area
Tax History
| Year | Tax Paid | Tax Assessment Tax Assessment Total Assessment is a certain percentage of the fair market value that is determined by local assessors to be the total taxable value of land and additions on the property. | Land | Improvement |
|---|---|---|---|---|
| 2024 | $1,990 | $26,156 | $0 | $0 |
| 2023 | $1,990 | $22,471 | $0 | $0 |
| 2022 | $1,873 | $21,579 | $0 | $0 |
| 2021 | $1,878 | $22,200 | $0 | $0 |
| 2020 | $1,533 | $18,249 | $0 | $0 |
| 2019 | $1,514 | $18,249 | $0 | $0 |
| 2018 | $1,317 | $15,555 | $0 | $0 |
| 2017 | $1,138 | $15,555 | $0 | $0 |
| 2016 | $1,188 | $16,240 | $0 | $0 |
| 2015 | $1,187 | $16,240 | $0 | $0 |
| 2012 | $1,176 | $16,882 | $3,184 | $13,698 |
Property History
| Date | Event | Price | Change | Sq Ft Price |
|---|---|---|---|---|
| 06/21/2025 06/21/25 | For Sale | $499,999 | -- | $218 / Sq Ft |
Purchase History
| Date | Type | Sale Price | Title Company |
|---|---|---|---|
| Warranty Deed | $400,000 | Fidelity National Title | |
| Special Warranty Deed | $156,500 | Assured Title | |
| Trustee Deed | -- | None Available | |
| Interfamily Deed Transfer | -- | Security Title | |
| Warranty Deed | $247,000 | Security Title |
Mortgage History
| Date | Status | Loan Amount | Loan Type |
|---|---|---|---|
| Open | $600,000 | Reverse Mortgage Home Equity Conversion Mortgage | |
| Previous Owner | $197,600 | New Conventional | |
| Previous Owner | $100,000 | Credit Line Revolving |
Similar Homes in the area
Source: Royal Gorge Association of REALTORS®
MLS Number: 4121270
APN: 000099920162
- 1132 Rudd Ave Unit 1
- 525 N Diamond Ave Unit B
- 651 S Union St Unit 11
- 110 W Highland Ave
- 325 E Main St Unit 28
- 5 Watch Hill Dr
- 4312 Prestige Point
- 4269 Prestige Point
- 4205 Prestige Point
- 4549 Prestige Point
- 422 Cobblestone Dr
- 640 Wycliffe Dr
- 338 Cobblestone Dr
- 4125 Pebble Ridge Cir
- 905 Pacific Hills Point
- 872 London Green Way
- 4008 Westmeadow Dr
- 1472 Meadow Peak View
- 4085 Westmeadow Dr
- 3893 Westmeadow Dr






