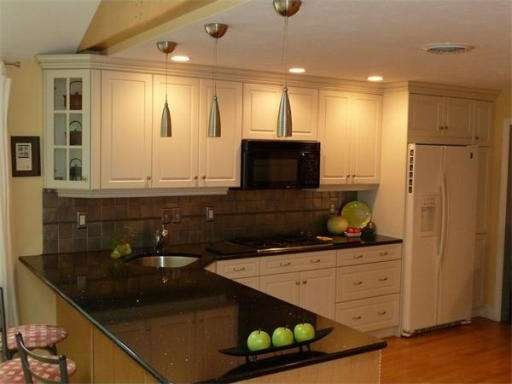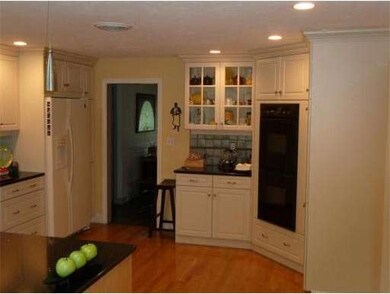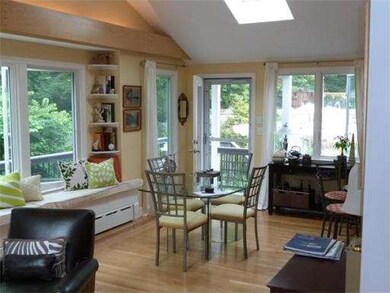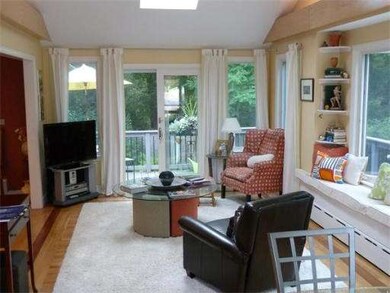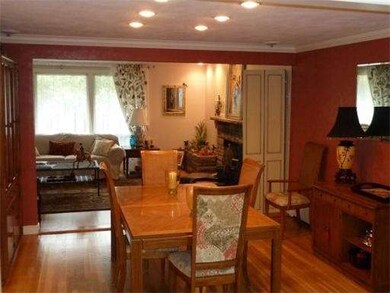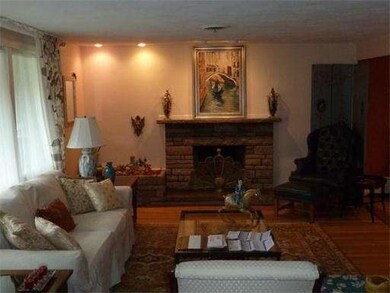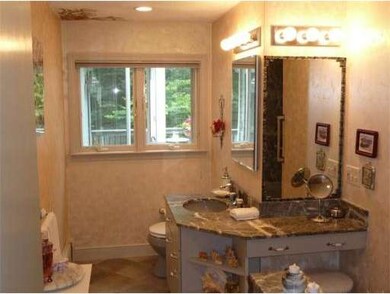
34 Wildewood Dr Canton, MA 02021
About This Home
As of June 2018Stunning ranch home on wooded landscaped lot. Meticulously maintained and updated by owner of 40+ years. New kitchen in 2003 with quartz counter tops, double wall oven, range, dishwasher, disposal, trash compactor, microwave and fridge. Must see family room addition also in 2003 with wrap around deck overlooking professionally installed water feature with falls and fish pond. Main floor bedrooms glisten with hardwood floors under wall to wall carpet. Private master bath. Basement 4th bed+fam rm
Last Agent to Sell the Property
Ken Eames
Keller Williams Realty Listed on: 08/04/2011

Home Details
Home Type
Single Family
Est. Annual Taxes
$8,502
Year Built
1958
Lot Details
0
Listing Details
- Lot Description: Wooded, Paved Drive
- Special Features: None
- Property Sub Type: Detached
- Year Built: 1958
Interior Features
- Has Basement: Yes
- Fireplaces: 2
- Primary Bathroom: Yes
- Number of Rooms: 8
- Amenities: Public Transportation, Shopping, Highway Access, House of Worship, T-Station
- Electric: Circuit Breakers
- Flooring: Wood, Tile, Wall to Wall Carpet
- Interior Amenities: Central Vacuum, Security System
- Basement: Full, Partially Finished
- Bedroom 2: First Floor, 12X10
- Bedroom 3: First Floor, 14X11
- Bedroom 4: Basement, 17X13
- Kitchen: First Floor, 13X13
- Living Room: First Floor, 13X20
- Master Bedroom: First Floor, 12X15
- Master Bedroom Description: Full Bath, Hard Wood Floor, Wall to Wall Carpet
- Dining Room: First Floor, 13X13
- Family Room: First Floor, 12X27
Exterior Features
- Construction: Frame
- Exterior Features: Deck, Patio
- Foundation: Poured Concrete
Garage/Parking
- Garage Parking: Attached, Garage Door Opener
- Garage Spaces: 2
- Parking: Off-Street, Paved Driveway
- Parking Spaces: 4
Utilities
- Hot Water: Natural Gas
- Water/Sewer: City/Town Water
Condo/Co-op/Association
- HOA: No
Ownership History
Purchase Details
Home Financials for this Owner
Home Financials are based on the most recent Mortgage that was taken out on this home.Purchase Details
Home Financials for this Owner
Home Financials are based on the most recent Mortgage that was taken out on this home.Purchase Details
Home Financials for this Owner
Home Financials are based on the most recent Mortgage that was taken out on this home.Similar Homes in the area
Home Values in the Area
Average Home Value in this Area
Purchase History
| Date | Type | Sale Price | Title Company |
|---|---|---|---|
| Not Resolvable | $615,000 | -- | |
| Deed | -- | -- | |
| Not Resolvable | $480,000 | -- |
Mortgage History
| Date | Status | Loan Amount | Loan Type |
|---|---|---|---|
| Open | $413,500 | Stand Alone Refi Refinance Of Original Loan | |
| Closed | $440,000 | Stand Alone Refi Refinance Of Original Loan | |
| Closed | $453,100 | New Conventional | |
| Previous Owner | $300,000 | New Conventional | |
| Previous Owner | $421,123 | No Value Available | |
| Previous Owner | $137,000 | No Value Available |
Property History
| Date | Event | Price | Change | Sq Ft Price |
|---|---|---|---|---|
| 06/08/2018 06/08/18 | Sold | $615,000 | +4.4% | $326 / Sq Ft |
| 04/19/2018 04/19/18 | Pending | -- | -- | -- |
| 04/11/2018 04/11/18 | For Sale | $589,000 | +22.7% | $312 / Sq Ft |
| 04/12/2012 04/12/12 | Sold | $480,000 | -4.0% | $254 / Sq Ft |
| 12/20/2011 12/20/11 | Pending | -- | -- | -- |
| 11/08/2011 11/08/11 | Price Changed | $499,900 | -3.8% | $265 / Sq Ft |
| 08/17/2011 08/17/11 | Price Changed | $519,900 | -1.9% | $275 / Sq Ft |
| 08/04/2011 08/04/11 | For Sale | $529,900 | -- | $281 / Sq Ft |
Tax History Compared to Growth
Tax History
| Year | Tax Paid | Tax Assessment Tax Assessment Total Assessment is a certain percentage of the fair market value that is determined by local assessors to be the total taxable value of land and additions on the property. | Land | Improvement |
|---|---|---|---|---|
| 2025 | $8,502 | $859,700 | $367,800 | $491,900 |
| 2024 | $8,311 | $833,600 | $353,700 | $479,900 |
| 2023 | $8,111 | $767,400 | $353,700 | $413,700 |
| 2022 | $7,836 | $690,400 | $336,800 | $353,600 |
| 2021 | $7,685 | $629,900 | $306,200 | $323,700 |
| 2020 | $7,392 | $604,400 | $291,600 | $312,800 |
| 2019 | $7,314 | $589,800 | $265,000 | $324,800 |
| 2018 | $6,758 | $544,100 | $254,800 | $289,300 |
| 2017 | $6,877 | $537,700 | $249,900 | $287,800 |
| 2016 | $6,760 | $528,500 | $243,800 | $284,700 |
| 2015 | $6,595 | $514,400 | $236,700 | $277,700 |
Agents Affiliated with this Home
-
Y
Seller's Agent in 2018
Yakov Bratslavskiy
Boston Real Property
4 Total Sales
-
K
Seller's Agent in 2012
Ken Eames
Keller Williams Realty
Map
Source: MLS Property Information Network (MLS PIN)
MLS Number: 71270848
APN: CANT-000028-000000-000085
- 1063 Washington St
- 80 Spring Ln
- 4 Carriage Ln
- 20 Audubon Way Unit 308
- 20 Audubon Way Unit 107
- 20 Audubon Way Unit 205
- 20 Audubon Way Unit 208
- 20 Audubon Way Unit 101
- 20 Audubon Way Unit 204
- 20 Audubon Way Unit 203
- 20 Audubon Way Unit 410
- 20 Audubon Way Unit 207
- 20 Audubon Way Unit 403
- 20 Audubon Way Unit 307
- 20 Audubon Way Unit 407
- 20 Audubon Way Unit 301
- 5 Valley St
- 15 Audubon Way Unit 15
- 62 Maple St Unit C
- 29 Maple St Unit C
