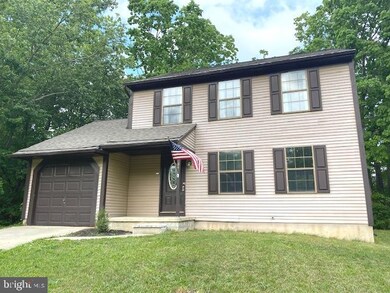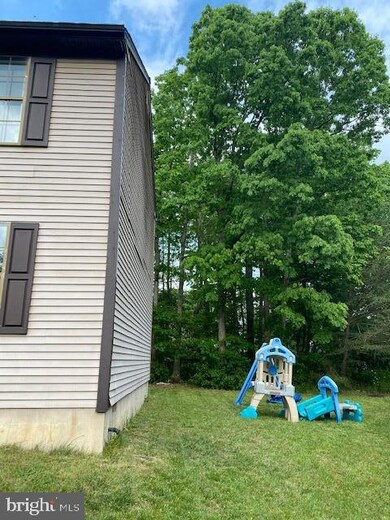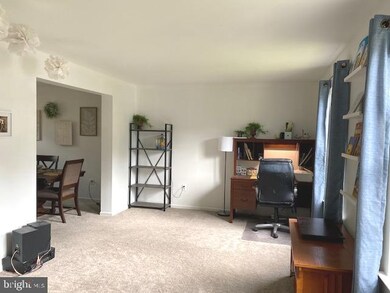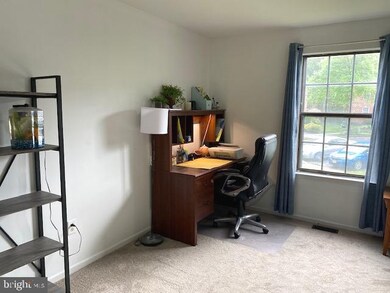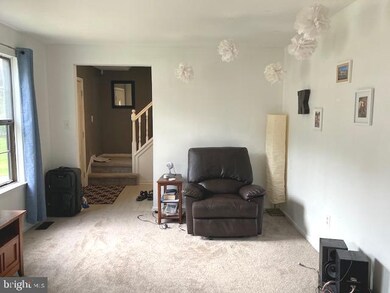
34 Wilton Way Sicklerville, NJ 08081
Winslow Township NeighborhoodEstimated Value: $295,124 - $361,000
Highlights
- Colonial Architecture
- No HOA
- Cul-De-Sac
- Backs to Trees or Woods
- Family Room Off Kitchen
- 1 Car Attached Garage
About This Home
As of July 2020Competitively priced 'Braddock 2' 2 story model by Kevin Scarborough in desirable Oak Forest, right off exit 41 of the Atlantic City Expressway and minutes to the Avondale Transportation Center! Freshly painted and newer carpet, this renovated home is ready for the next 'happy homeowner'! With mortgage interest rates at historic lows, it doesn't make sense to rent when home ownership is available and more affordable than ever! Great for starters, nice cul-de-sac lot. Enjoy crackling fires in the family room fireplace on those cold Winter nights/days! Working from home, the 3 bedrooms offer a work from home environment with a view! Seller offering the existing 2/10 Warranty which is renewable yearly!
Last Agent to Sell the Property
Century 21 Rauh & Johns License #7874203 Listed on: 05/29/2020

Home Details
Home Type
- Single Family
Est. Annual Taxes
- $5,508
Year Built
- Built in 1984
Lot Details
- 3,600 Sq Ft Lot
- Lot Dimensions are 36.00 x 100.00
- Cul-De-Sac
- Backs to Trees or Woods
- Property is in very good condition
- Property is zoned RL
Parking
- 1 Car Attached Garage
- 1 Driveway Space
- Front Facing Garage
- On-Street Parking
Home Design
- Colonial Architecture
- Frame Construction
- Shingle Roof
- Aluminum Siding
Interior Spaces
- 1,466 Sq Ft Home
- Property has 2 Levels
- Wood Burning Fireplace
- Brick Fireplace
- Family Room Off Kitchen
- Living Room
- Dining Room
- Carpet
- Crawl Space
- Fire and Smoke Detector
Kitchen
- Electric Oven or Range
- Self-Cleaning Oven
- Dishwasher
- Disposal
Bedrooms and Bathrooms
- 3 Bedrooms
- En-Suite Primary Bedroom
Laundry
- Laundry on main level
- Electric Dryer
- Washer
Schools
- Winslow Township Middle School
- Winslow Twp. High School
Utilities
- Forced Air Heating and Cooling System
- Back Up Electric Heat Pump System
- Underground Utilities
- 100 Amp Service
- Electric Water Heater
- Phone Available
- Cable TV Available
Additional Features
- More Than Two Accessible Exits
- Suburban Location
Community Details
- No Home Owners Association
- Oak Forest Subdivision
Listing and Financial Details
- Home warranty included in the sale of the property
- Tax Lot 00011
- Assessor Parcel Number 36-12205-00011
Ownership History
Purchase Details
Home Financials for this Owner
Home Financials are based on the most recent Mortgage that was taken out on this home.Purchase Details
Home Financials for this Owner
Home Financials are based on the most recent Mortgage that was taken out on this home.Purchase Details
Purchase Details
Similar Homes in the area
Home Values in the Area
Average Home Value in this Area
Purchase History
| Date | Buyer | Sale Price | Title Company |
|---|---|---|---|
| Jones Jazmin L | $169,900 | Beacon Title Svcs Agcy Inc | |
| Kopas David R | $90,000 | Foundation Title Llc | |
| The Secretary Of Housing And Urban | -- | Servicelink Title Co | |
| New Jersey Housing & Mortgage Finance Ag | -- | None Available |
Mortgage History
| Date | Status | Borrower | Loan Amount |
|---|---|---|---|
| Open | Jones Jazmin L | $9,803 | |
| Closed | Jones Jazmin L | $6,976 | |
| Open | Jones Jazmin L | $22,900 | |
| Open | Jones Jazmin L | $166,822 | |
| Previous Owner | Kopas David R | $72,000 | |
| Previous Owner | Wiley Alan M | $151,285 |
Property History
| Date | Event | Price | Change | Sq Ft Price |
|---|---|---|---|---|
| 07/10/2020 07/10/20 | Sold | $169,900 | 0.0% | $116 / Sq Ft |
| 06/02/2020 06/02/20 | Pending | -- | -- | -- |
| 05/29/2020 05/29/20 | For Sale | $169,900 | +88.8% | $116 / Sq Ft |
| 01/11/2019 01/11/19 | Sold | $90,000 | +21.6% | $61 / Sq Ft |
| 12/10/2018 12/10/18 | Pending | -- | -- | -- |
| 11/30/2018 11/30/18 | For Sale | $74,000 | -- | $51 / Sq Ft |
Tax History Compared to Growth
Tax History
| Year | Tax Paid | Tax Assessment Tax Assessment Total Assessment is a certain percentage of the fair market value that is determined by local assessors to be the total taxable value of land and additions on the property. | Land | Improvement |
|---|---|---|---|---|
| 2024 | $5,835 | $153,600 | $42,000 | $111,600 |
| 2023 | $5,835 | $153,600 | $42,000 | $111,600 |
| 2022 | $5,656 | $153,600 | $42,000 | $111,600 |
| 2021 | $5,591 | $153,600 | $42,000 | $111,600 |
| 2020 | $5,542 | $153,600 | $42,000 | $111,600 |
| 2019 | $5,508 | $153,600 | $42,000 | $111,600 |
| 2018 | $5,433 | $153,600 | $42,000 | $111,600 |
| 2017 | $5,336 | $153,600 | $42,000 | $111,600 |
| 2016 | $5,268 | $153,600 | $42,000 | $111,600 |
| 2015 | $5,192 | $153,600 | $42,000 | $111,600 |
| 2014 | $5,076 | $153,600 | $42,000 | $111,600 |
Agents Affiliated with this Home
-
Jack Yerkes

Seller's Agent in 2020
Jack Yerkes
Century 21 - Rauh & Johns
(856) 371-2225
6 in this area
162 Total Sales
-
Jackie Capoferri

Buyer's Agent in 2020
Jackie Capoferri
S. Kelly Real Estate LLC
(856) 332-8583
2 in this area
229 Total Sales
-
Delores Wood

Seller's Agent in 2019
Delores Wood
Century 21 - Rauh & Johns
(609) 617-1267
24 in this area
187 Total Sales
Map
Source: Bright MLS
MLS Number: NJCD394304
APN: 36-12205-0000-00011
- 21 Woodhaven Way
- 321 Trinidad Blvd
- 30 Hawthorne Rd
- 611 Tara Dr
- 501 Trinidad Blvd
- 51 Woodhaven Way
- 206 Holiday City Blvd
- 701 Barbados Dr
- 10 Acorn Ct
- 318 Holiday City Blvd
- 634 Barbados Dr
- 638 Barbados Dr
- 701 Trinidad Blvd
- 605 Saint Vincent Ct
- 447 Barbados Dr
- 23 Indian Hill Ln
- 712 Monaco Way
- 737 Trinidad Blvd
- 580 Doral Dr
- 20 Hyacinth Ln
- 34 Wilton Way
- 36 Wilton Way
- 32 Wilton Way
- 66 Oak Forest Dr
- 64 Oak Forest Dr
- 68 Oak Forest Dr
- 62 Oak Forest Dr
- 70 Oak Forest Dr
- 30 Wilton Way
- 37 Wilton Way
- 60 Oak Forest Dr
- 72 Oak Forest Dr
- 58 Oak Forest Dr
- 28 Wilton Way
- 35 Wilton Way
- 33 Wilton Way
- 56 Oak Forest Dr
- 31 Wilton Way
- 74 Oak Forest Dr
- 26 Wilton Way

