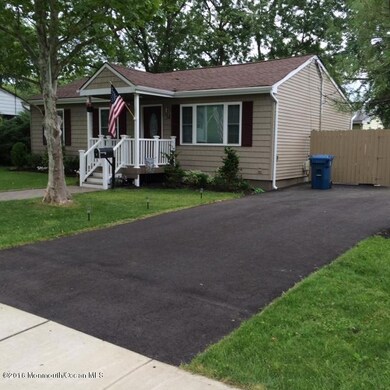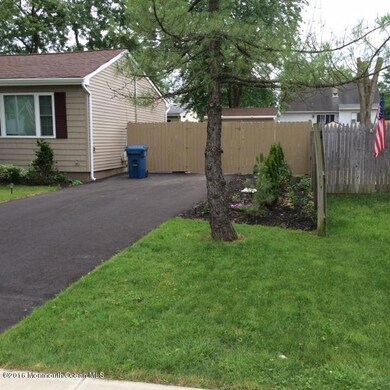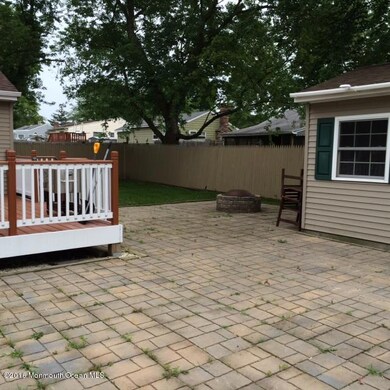
34 Winthrop Place Hazlet, NJ 07730
Estimated Value: $470,000 - $580,000
Highlights
- Deck
- Whirlpool Bathtub
- Double-Wide Driveway
- Wood Flooring
- No HOA
- 2-minute walk to Brookside Avenue Park
About This Home
As of July 2016Totally renovated 3 bedroom 2 full bath Ranch for sale. Custom kitchen with granite counter and under cabinet remote control lighting. Gorgeous quartz flooring and backsplash. All new stainless steel dishwasher/microwave and stove. Home features many extras and updates. 200 amp service. Close to NYC transportation, beaches and shopping.
Last Agent to Sell the Property
Joseph Kenny
Kubis Realty Group Listed on: 06/21/2016
Home Details
Home Type
- Single Family
Est. Annual Taxes
- $6,880
Year Built
- Built in 1963
Lot Details
- Lot Dimensions are 70 x 100
- Fenced
Home Design
- Shingle Roof
- Vinyl Siding
Interior Spaces
- 1-Story Property
- Ceiling Fan
- Recessed Lighting
- Light Fixtures
- Blinds
- French Doors
- Living Room
- Dining Room
- Finished Basement
- Crawl Space
Kitchen
- Self-Cleaning Oven
- Stove
- Microwave
- Dishwasher
Flooring
- Wood
- Wall to Wall Carpet
- Ceramic Tile
Bedrooms and Bathrooms
- 3 Bedrooms
- Walk-In Closet
- 2 Full Bathrooms
- Whirlpool Bathtub
- Primary Bathroom Bathtub Only
Laundry
- Dryer
- Washer
Parking
- No Garage
- Double-Wide Driveway
Outdoor Features
- Deck
- Patio
- Shed
- Storage Shed
Schools
- Middle Road Elementary School
- Hazlet Middle School
- Raritan High School
Utilities
- Forced Air Heating and Cooling System
- Heating System Uses Natural Gas
- Tankless Water Heater
Community Details
- No Home Owners Association
- Woodland Park Subdivision
Listing and Financial Details
- Assessor Parcel Number 18-00111-0000-00005
Ownership History
Purchase Details
Home Financials for this Owner
Home Financials are based on the most recent Mortgage that was taken out on this home.Purchase Details
Home Financials for this Owner
Home Financials are based on the most recent Mortgage that was taken out on this home.Purchase Details
Similar Homes in the area
Home Values in the Area
Average Home Value in this Area
Purchase History
| Date | Buyer | Sale Price | Title Company |
|---|---|---|---|
| Ramsingh Suraj | $390,000 | Vintage Title Services Llc | |
| Brunner William | -- | -- | |
| Martin Thomas J | $58,900 | -- |
Mortgage History
| Date | Status | Borrower | Loan Amount |
|---|---|---|---|
| Open | Ramsingh Suraj | $312,000 | |
| Previous Owner | Brunner William | $317,000 | |
| Previous Owner | Brunner William | -- | |
| Previous Owner | Brunner William | $317,000 | |
| Previous Owner | Martin Thomas J | $25,000 |
Property History
| Date | Event | Price | Change | Sq Ft Price |
|---|---|---|---|---|
| 07/29/2016 07/29/16 | Sold | $328,000 | -- | -- |
Tax History Compared to Growth
Tax History
| Year | Tax Paid | Tax Assessment Tax Assessment Total Assessment is a certain percentage of the fair market value that is determined by local assessors to be the total taxable value of land and additions on the property. | Land | Improvement |
|---|---|---|---|---|
| 2024 | $9,683 | $472,400 | $294,000 | $178,400 |
| 2023 | $9,683 | $453,100 | $276,000 | $177,100 |
| 2022 | $8,311 | $387,900 | $229,000 | $158,900 |
| 2021 | $8,311 | $324,000 | $210,000 | $114,000 |
| 2020 | $8,172 | $316,500 | $205,000 | $111,500 |
| 2019 | $8,192 | $312,300 | $190,000 | $122,300 |
| 2018 | $7,977 | $301,600 | $185,000 | $116,600 |
| 2017 | $7,234 | $273,500 | $171,000 | $102,500 |
| 2016 | $7,096 | $269,300 | $171,000 | $98,300 |
| 2015 | -- | $261,800 | $166,000 | $95,800 |
| 2014 | -- | $221,300 | $130,000 | $91,300 |
Agents Affiliated with this Home
-
J
Seller's Agent in 2016
Joseph Kenny
Kubis Realty Group
-
Margaret Bednarczyk

Buyer's Agent in 2016
Margaret Bednarczyk
Realty One Group Emerge
(732) 948-5208
32 Total Sales
Map
Source: MOREMLS (Monmouth Ocean Regional REALTORS®)
MLS Number: 21624569
APN: 18-00111-0000-00005
- 3 Larsen Ln
- 20 Dartmouth Dr
- 13 Irwin Place
- 1 Panagias Astadiotissis Agios Theodoros
- 26 Nevada Dr
- 16 Nevada Dr
- 4 Mason Dr
- 7 Redwood Terrace
- 7 Monterey Dr
- 4 Calt Dr
- 30 Mountain Ave
- 2 Hazlet Ave
- 29 Virginia Ave
- 20 Oregon Ave
- 35 Tara Lin Dr
- 18 Lake Ave
- 32 Pine Creek Village
- 14 Pine Creek Village
- 60 Alex Ct
- 322 New Jersey 36
- 34 Winthrop Place
- 36 Winthrop Place
- 32 Winthrop Place
- 271 Middle Rd
- 269 Middle Rd
- 273 Middle Rd
- 30 Winthrop Place
- 38 Winthrop Place
- 31 Winthrop Place
- 29 Winthrop Place
- 275 Middle Rd
- 27 Winthrop Place
- 28 Winthrop Place
- 40 Winthrop Place
- 265 Middle Rd
- 35 Winthrop Place
- 25 Winthrop Place
- 272 Middle Rd
- 277 Middle Rd
- 60 Nevada Dr






