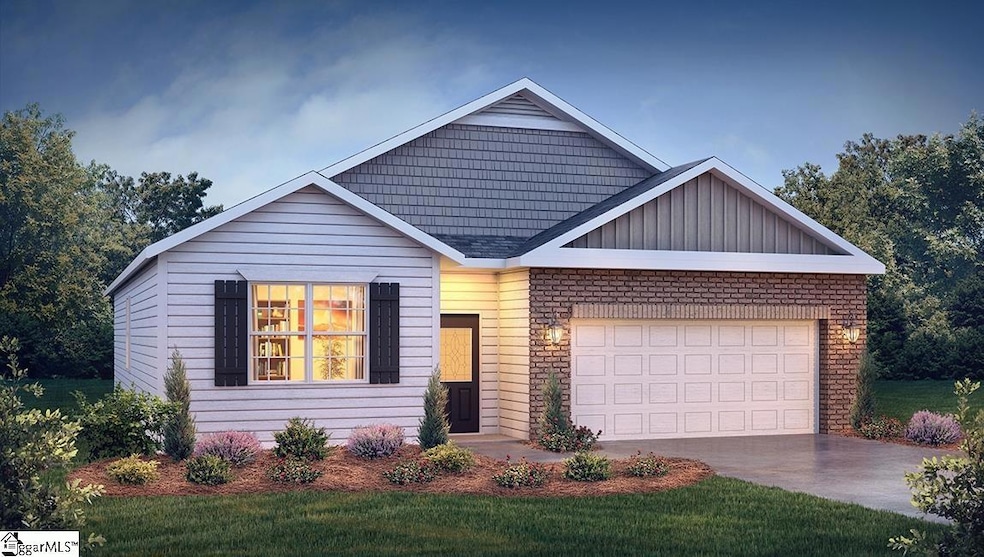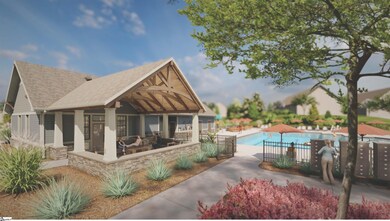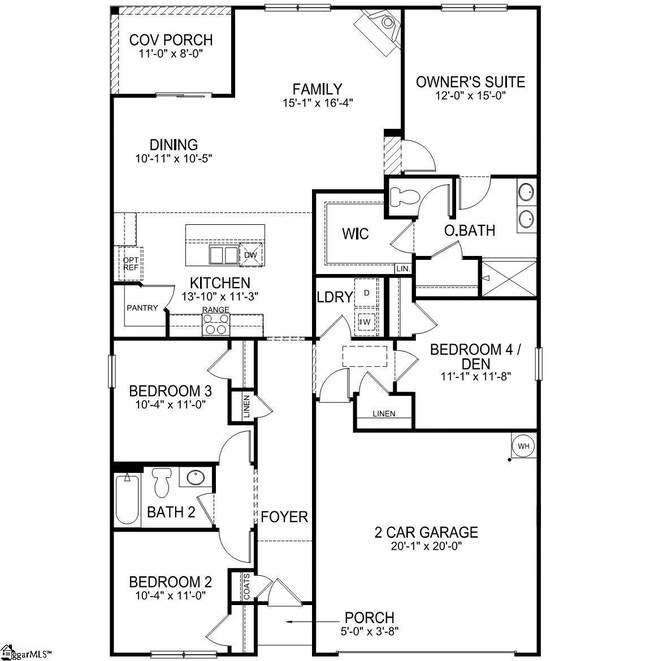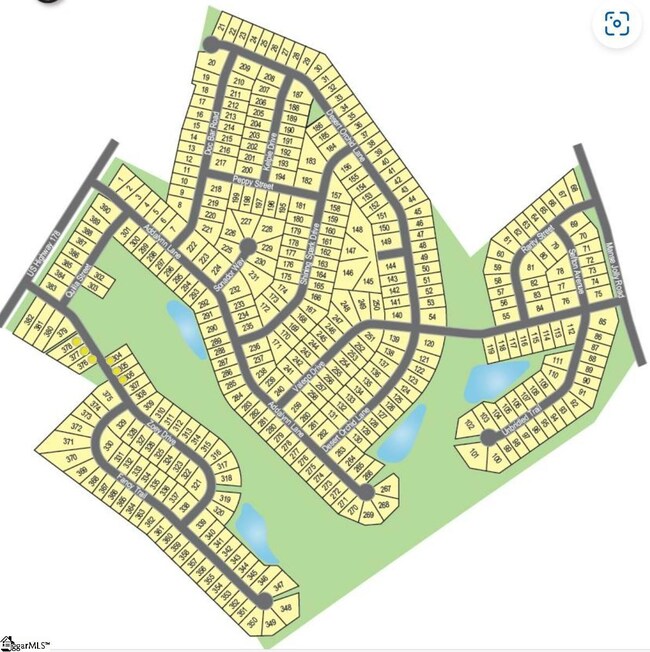
34 Zoey Dr Anderson, SC 29621
Estimated payment $2,103/month
Highlights
- Open Floorplan
- Craftsman Architecture
- Granite Countertops
- Pendleton High School Rated A-
- Great Room
- Covered patio or porch
About This Home
Check out 34 Zoey Drive, a beautiful new home in our Spring Ridge community. This spacious single-story home Features four bedrooms, two bathrooms, and a two-car garage, providing ample space. When you step inside, you’ll be greeted by an inviting foyer that leads directly into the open-concept living area. The family room, dining area, and kitchen flow seamlessly together, creating the perfect space for both everyday living and entertaining. The kitchen is equipped with a corner walk-in pantry, stainless steel appliances, and a large island with a breakfast bar, featuring both style and functionality for any chef. The primary suite provides a peaceful retreat, featuring a large walk-in closet and an en suite bathroom with dual vanities and a separate shower. On the opposite side of the home, the additional three bedrooms and secondary bathroom features privacy and comfort for family members or guests. Out back, you’ll find a covered porch, ideal for enjoying outdoor meals or simply relaxing in the fresh air. With its thoughtful design and open layout, this home is perfect for modern living. Pictures are representative.
Home Details
Home Type
- Single Family
Year Built
- Built in 2025 | Under Construction
Lot Details
- 8,276 Sq Ft Lot
- Level Lot
HOA Fees
- $46 Monthly HOA Fees
Home Design
- Home is estimated to be completed on 9/15/25
- Craftsman Architecture
- Brick Exterior Construction
- Slab Foundation
- Architectural Shingle Roof
- Vinyl Siding
- Radon Mitigation System
Interior Spaces
- 1,600-1,799 Sq Ft Home
- 1-Story Property
- Open Floorplan
- Smooth Ceilings
- Ceiling height of 9 feet or more
- Gas Log Fireplace
- Insulated Windows
- Great Room
- Breakfast Room
- Fire and Smoke Detector
Kitchen
- Walk-In Pantry
- Gas Oven
- Self-Cleaning Oven
- Free-Standing Gas Range
- Built-In Microwave
- Dishwasher
- Granite Countertops
- Disposal
Flooring
- Carpet
- Laminate
- Vinyl
Bedrooms and Bathrooms
- 4 Bedrooms
- Walk-In Closet
- 2 Full Bathrooms
Laundry
- Laundry Room
- Electric Dryer Hookup
Attic
- Storage In Attic
- Pull Down Stairs to Attic
Parking
- 2 Car Attached Garage
- Garage Door Opener
Outdoor Features
- Covered patio or porch
Schools
- Mount Lebanon Elementary School
- Riverside - Anderson 4 Middle School
- Pendleton High School
Utilities
- Forced Air Heating and Cooling System
- Heating System Uses Natural Gas
- Underground Utilities
- Tankless Water Heater
- Gas Water Heater
- Cable TV Available
Community Details
- Aileron Management, 864 999 2350 HOA
- Built by D.R. Horton
- Spring Ridge Subdivision, Cali N Floorplan
- Mandatory home owners association
Listing and Financial Details
- Tax Lot 0326
- Assessor Parcel Number 1190801132
Map
Home Values in the Area
Average Home Value in this Area
Tax History
| Year | Tax Paid | Tax Assessment Tax Assessment Total Assessment is a certain percentage of the fair market value that is determined by local assessors to be the total taxable value of land and additions on the property. | Land | Improvement |
|---|---|---|---|---|
| 2024 | -- | $4,380 | $4,380 | $0 |
Property History
| Date | Event | Price | Change | Sq Ft Price |
|---|---|---|---|---|
| 07/29/2025 07/29/25 | Price Changed | $314,900 | -3.1% | $179 / Sq Ft |
| 06/06/2025 06/06/25 | Price Changed | $324,900 | -4.7% | $184 / Sq Ft |
| 05/28/2025 05/28/25 | For Sale | $340,890 | -- | $193 / Sq Ft |
Purchase History
| Date | Type | Sale Price | Title Company |
|---|---|---|---|
| Warranty Deed | $9,928,000 | None Listed On Document |
Similar Homes in Anderson, SC
Source: Greater Greenville Association of REALTORS®
MLS Number: 1558649
- 250 Battery Park Cir
- 4115 Liberty Hwy
- 1209 Northlake Dr Unit 1209 Furnished
- 100 Hudson Cir
- 103 Allison Cir
- 320 E Beltline Rd
- 109 Patagonia Rd
- 1023 Edenbrooke Cir
- 201 Miracle Mile Dr
- 153 Civic Center Blvd
- 200 Country Club Ln
- 100 Copperleaf Ln
- 2706 Pope Dr
- 112 Donald Dr
- 2302 Whitehall Ave
- 2302 Whitehall Ave
- 4704 Great Oaks Dr
- 106 Concord Ave
- 100 Shadow Creek Ln
- 150 Continental St



