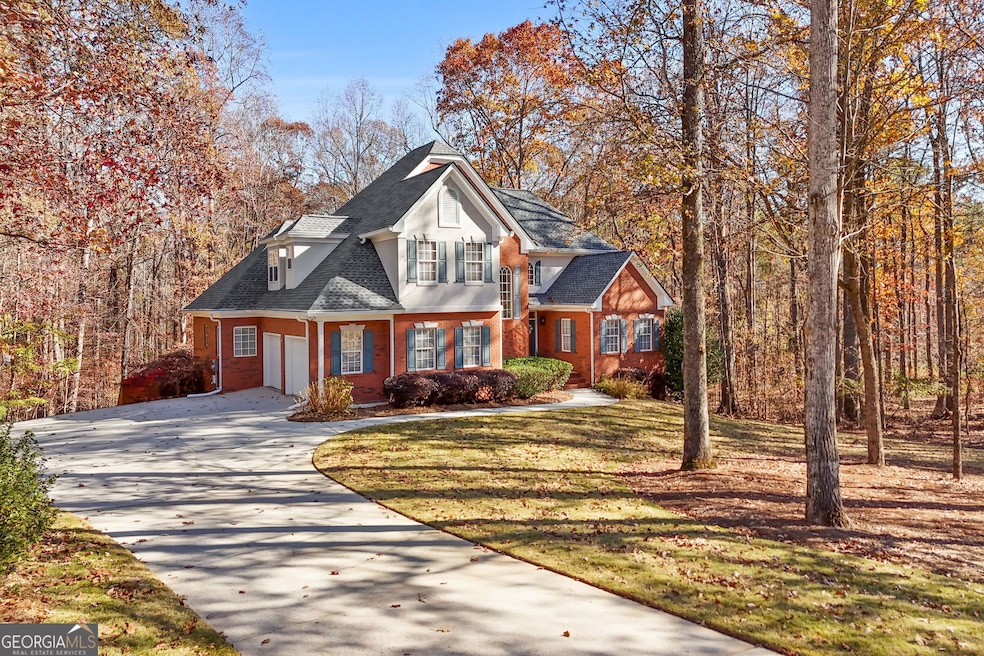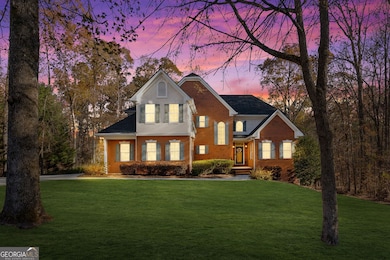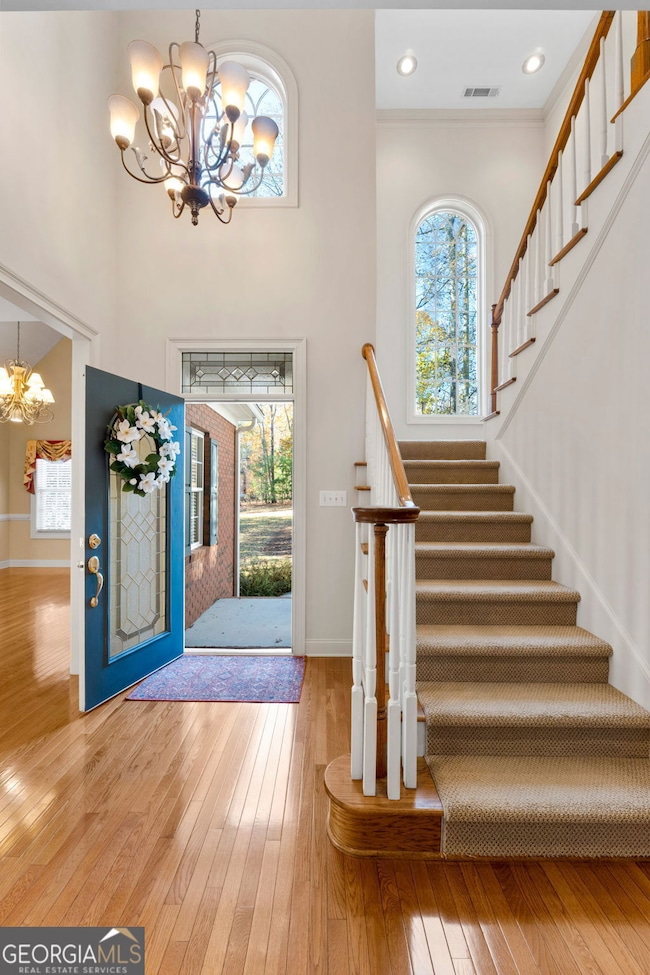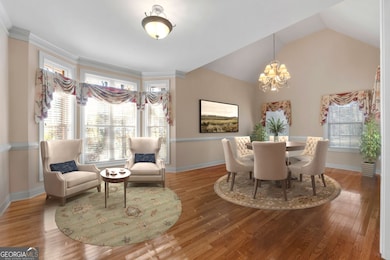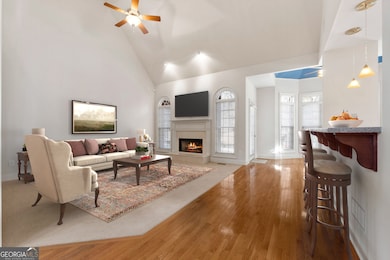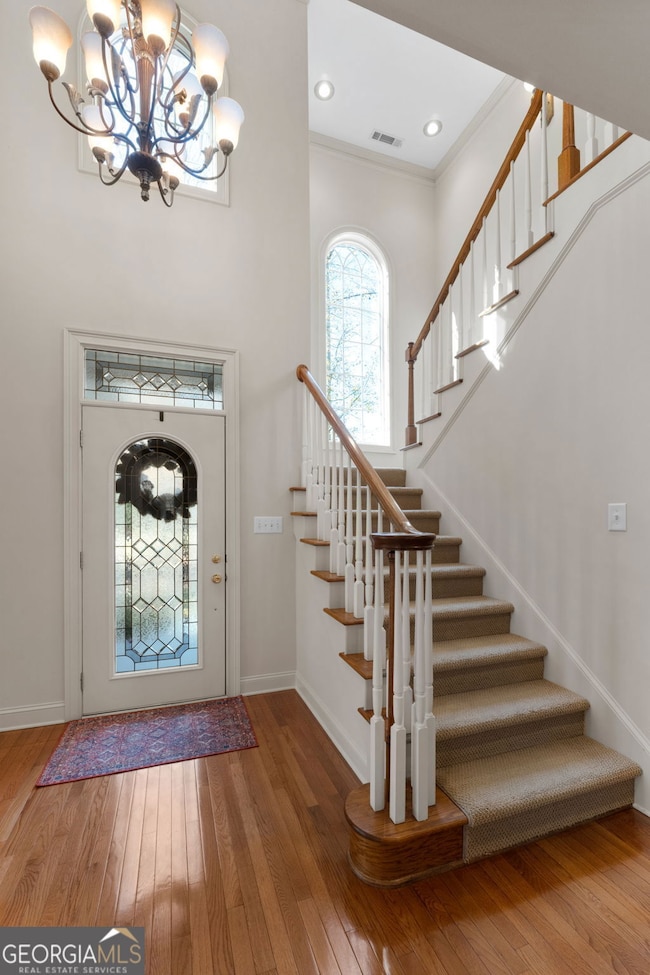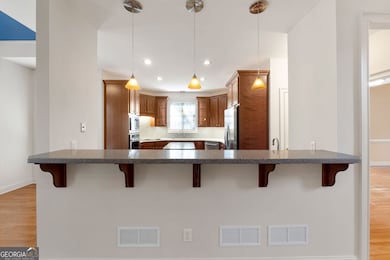340 Antebellum Way Fayetteville, GA 30215
Estimated payment $4,036/month
Highlights
- Home Theater
- 2.37 Acre Lot
- Deck
- Inman Elementary School Rated A
- Dining Room Seats More Than Twelve
- Seasonal View
About This Home
Come see this serene retreat on 2+ acres in a quiet cul-de-sac within a custom-home community, located in the desirable Whitewater school district and less than 10 miles to the new U.S. SOCCER FEDERATION/WORLD CUP and Town Trillith. This timeless home offers a bright two-story foyer, 9-ft ceilings on the main, and a flowing layout with dining, family room, and a well-appointed kitchen. The main-level primary suite provides comfort and style, while upstairs offers three spacious bedrooms-two connected by a Jack & Jill bath and one with a private en-suite. The fully finished terrace level adds even more living space with a guest suite, full bath, recreation/entertainment area, office/bonus room, and a tiled wet room opening to the patio and hot tub. Outdoor living features an expansive deck with built-in seating, covered patio with under-decking, and a manicured zoysia lawn with irrigation. A brand-new roof with gutter covers adds peace of mind. Convenient Fayetteville location shopping,schools, parks, and much more!
Home Details
Home Type
- Single Family
Est. Annual Taxes
- $6,442
Year Built
- Built in 2001
Lot Details
- 2.37 Acre Lot
- Level Lot
- Sprinkler System
HOA Fees
- $19 Monthly HOA Fees
Home Design
- Traditional Architecture
- Composition Roof
- Four Sided Brick Exterior Elevation
- Stucco
Interior Spaces
- 3-Story Property
- Roommate Plan
- Central Vacuum
- Tray Ceiling
- Vaulted Ceiling
- Ceiling Fan
- Gas Log Fireplace
- Double Pane Windows
- Two Story Entrance Foyer
- Family Room with Fireplace
- Great Room
- Dining Room Seats More Than Twelve
- Breakfast Room
- Formal Dining Room
- Home Theater
- Home Office
- Game Room
- Home Gym
- Keeping Room
- Seasonal Views
- Pull Down Stairs to Attic
Kitchen
- Walk-In Pantry
- Built-In Oven
- Cooktop
- Microwave
- Ice Maker
- Dishwasher
- Stainless Steel Appliances
- Kitchen Island
- Solid Surface Countertops
- Disposal
Flooring
- Wood
- Carpet
- Tile
Bedrooms and Bathrooms
- 5 Bedrooms | 1 Primary Bedroom on Main
- Split Bedroom Floorplan
- Walk-In Closet
- Double Vanity
- Whirlpool Bathtub
- Bathtub Includes Tile Surround
- Separate Shower
Laundry
- Laundry Room
- Laundry in Hall
Finished Basement
- Basement Fills Entire Space Under The House
- Interior and Exterior Basement Entry
- Finished Basement Bathroom
Home Security
- Home Security System
- Fire and Smoke Detector
Parking
- Garage
- Parking Pad
- Parking Accessed On Kitchen Level
- Side or Rear Entrance to Parking
- Garage Door Opener
- Guest Parking
Outdoor Features
- Balcony
- Deck
- Patio
- Outdoor Gas Grill
Schools
- Inman Elementary School
- Whitewater Middle School
- Whitewater High School
Utilities
- Forced Air Zoned Heating and Cooling System
- Heating System Uses Natural Gas
- Underground Utilities
- Gas Water Heater
- Septic Tank
- High Speed Internet
- Phone Available
- Cable TV Available
Community Details
Overview
- Association fees include facilities fee, tennis
- Jeff Davis Plantation Subdivision
Recreation
- Tennis Courts
- Community Playground
- Park
Map
Home Values in the Area
Average Home Value in this Area
Tax History
| Year | Tax Paid | Tax Assessment Tax Assessment Total Assessment is a certain percentage of the fair market value that is determined by local assessors to be the total taxable value of land and additions on the property. | Land | Improvement |
|---|---|---|---|---|
| 2024 | $3,053 | $257,456 | $28,000 | $229,456 |
| 2023 | $2,719 | $231,200 | $28,000 | $203,200 |
| 2022 | $3,052 | $220,640 | $28,000 | $192,640 |
| 2021 | $3,041 | $177,960 | $28,000 | $149,960 |
| 2020 | $3,109 | $170,160 | $28,000 | $142,160 |
| 2019 | $3,361 | $181,920 | $28,000 | $153,920 |
| 2018 | $3,176 | $170,440 | $28,000 | $142,440 |
| 2017 | $3,001 | $160,040 | $22,400 | $137,640 |
| 2016 | $2,546 | $132,000 | $22,400 | $109,600 |
| 2015 | $2,402 | $122,160 | $22,400 | $99,760 |
| 2014 | -- | $110,640 | $22,400 | $88,240 |
| 2013 | -- | $110,360 | $0 | $0 |
Property History
| Date | Event | Price | List to Sale | Price per Sq Ft |
|---|---|---|---|---|
| 09/27/2025 09/27/25 | For Sale | $659,000 | -- | $145 / Sq Ft |
Purchase History
| Date | Type | Sale Price | Title Company |
|---|---|---|---|
| Deed | $343,400 | -- | |
| Deed | $58,000 | -- |
Mortgage History
| Date | Status | Loan Amount | Loan Type |
|---|---|---|---|
| Open | $250,000 | New Conventional | |
| Previous Owner | $200,000 | New Conventional |
Source: Georgia MLS
MLS Number: 10613776
APN: 05-19-11-004
- 110 Warren Way
- 180 Antebellum Way
- 183 Inman Rd
- 270 Emerald Lake Dr
- 931 S Jeff Davis Dr
- 390 Stoneridge Way
- 12245 Molly Sue Ln
- 12274 Molly Sue Ln
- 12264 Crestwood Ct
- 12203 Crestwood Ct
- 196 Olmstead Ct Unit III
- 12237 Cypress Ln
- 274 Sawgrass Way
- 244 Sawgrass Way Unit 1
- 134 Carolinas Way
- 865 S Jeff Davis Dr
- 380 Stoneridge Way
- 380 Inman Rd
- 76 Championship Ct Unit 1
- 110 Canterbury Ln Unit 7
- 130 Morning Mist Way
- 12260 Players Ct
- 295 Stoneridge Way
- 92 Gleneagles Way
- 43 Keiths Ct
- 43 Keith's Ct
- 175 Beacon Dr
- 12289 Riviera Dr
- 155 Hilo Rd
- 135 Clearbrook Way
- 135 Ravens Landing
- 376 Pernell Dr
- 395 Lamont Ln
- 130 Hibiscus Trail
- 390 Virginia Highlands
- 180 Windsor Dr
- 325 Derby Dr
- 201 Clarendon Place
- 105 Meadowbrook Ct Unit A
- 350 High St
