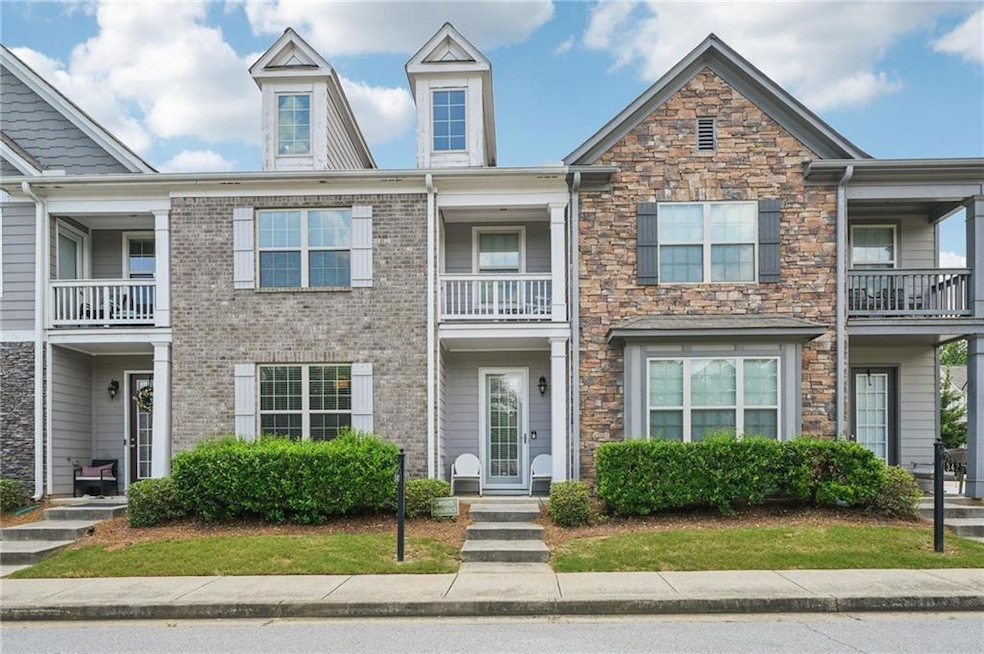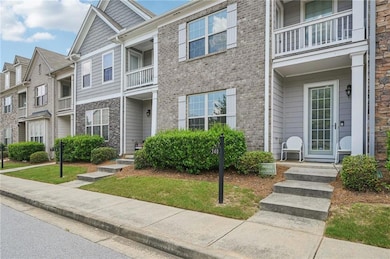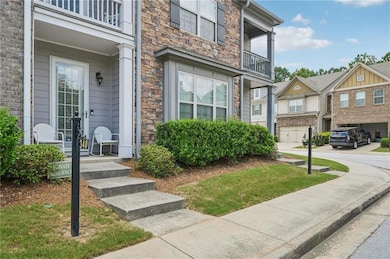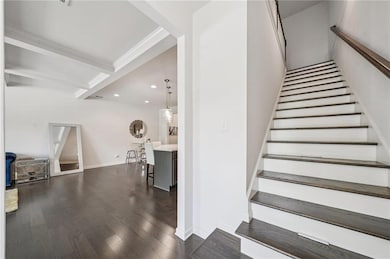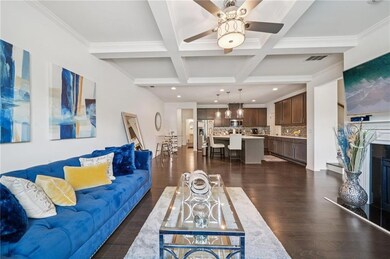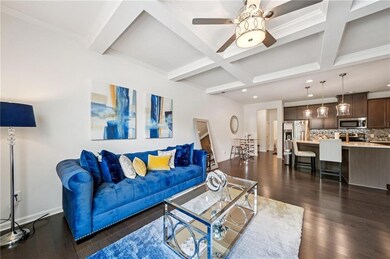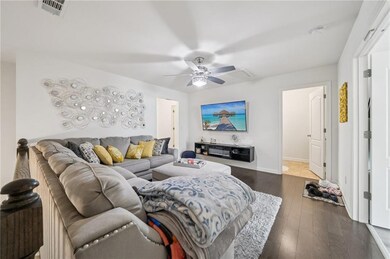Move-In Ready Luxury Townhome in Renaissance at South Park Why wait to build when you can move right in? Welcome to your dream home in the highly desirable Renaissance at South Park—where luxury finishes, low-maintenance living, and resort-style amenities give you the freedom to live life on your terms. This beautiful 3-bedroom, 2.5-bath townhome was designed for those who want both style and convenience. Enter through a spacious foyer into an elegant, open-concept layout perfect for entertaining or relaxing in comfort. Rich hardwood floors, striking columns, and coffered ceilings create a timeless, upscale vibe. Gather around the cozy fireplace or host with ease in the chef’s kitchen featuring granite countertops, 42" cabinets, a sleek tiled backsplash, and an oversized island ideal for meals with family and friends. Upstairs, discover a large, flexible loft space—perfect for a home office, media room, or game area. The expansive primary suite is your personal retreat, accessed through French doors and offering a sitting area for unwinding, dual vanities, a spa-like garden tub, separate walk-in shower, and a spacious walk-in closet. Two additional bedrooms and a large laundry room ensure there’s room for everyone and everything. Enjoy truly carefree living with an HOA that covers exterior maintenance, grounds, termite bond, and more—so you can travel, entertain, or just relax without the usual homeowner worries. Renaissance at South Park is more than a place to live—it’s a lifestyle. Take advantage of resort-style amenities including a pool, tennis courts, clubhouse, playground, and scenic walking trails. Located less than 15 minutes from ATL Airport and close to Trilith Studios entertainment in Fayetteville, plus shopping, dining, and parks in Fairburn, you’ll have everything you need at your fingertips. Homes in this community are moving fast, and it’s easy to see why. Don’t miss out on the chance to make this stunning, move-in ready townhome yours. Schedule your private tour today before it’s gone! Live freely, entertain effortlessly, and enjoy the best of low-maintenance luxury at Renaissance at South Park. Your next chapter awaits.

