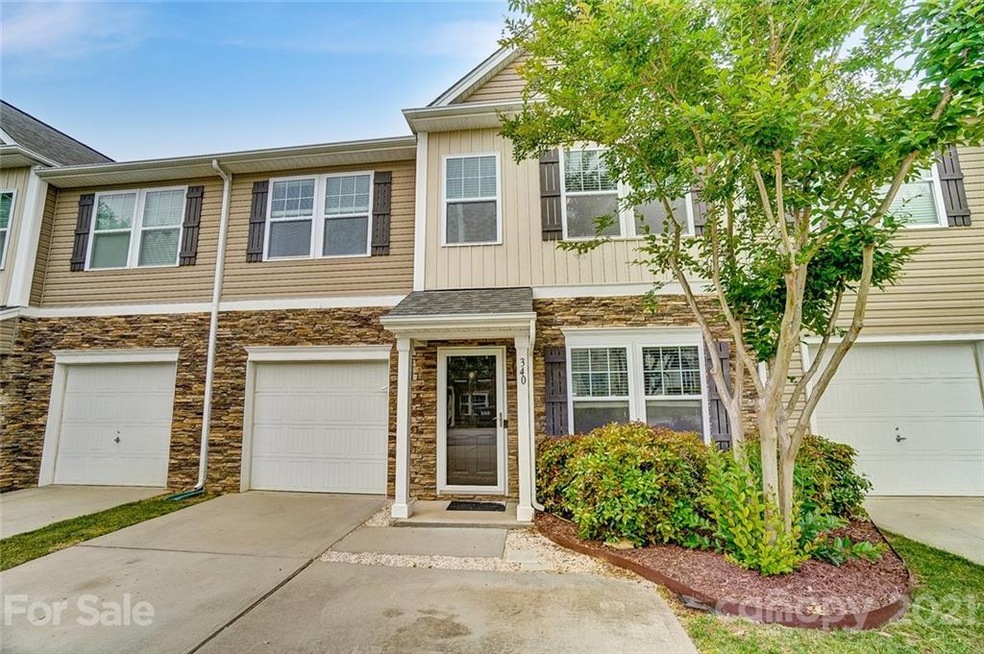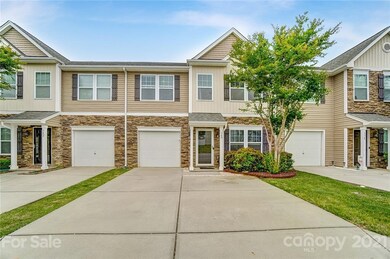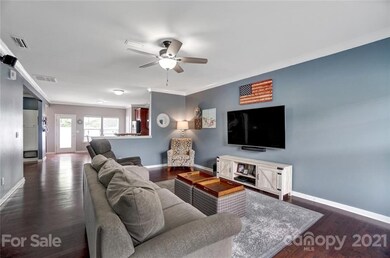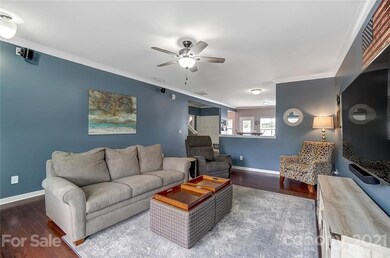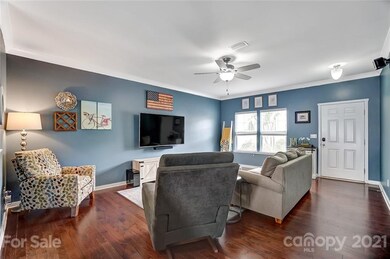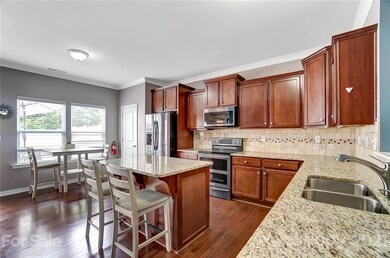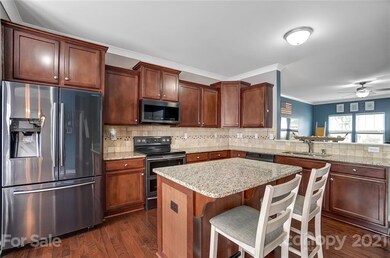
340 Battery Cir Clover, SC 29710
Highlights
- Open Floorplan
- Lawn
- Walk-In Closet
- Crowders Creek Elementary School Rated A
- Attached Garage
- Tile Flooring
About This Home
As of June 2021Extremely well maintained townhome in the highly sought after area of Lake Wylie in the Harpers Green subdivision. This 3br/2.5 ba move in ready home offers an upgraded kitchen with high end, stainless steel appliances, granite countertops, tile backsplash, large island, breakfast area with separate formal dining room and large pantry space. The upper level features a large loft area which could be used as a bonus room/rec area. Currently used as office space with built in desk used for crafts/work from home. Large separate laundry room with plenty of storage, as well as, 3 large bedrooms including the master suite with a walk-in closet and master bath with soaking tub and double vanity. You will absolutely love the fenced back yard with an extended patio and firepit area for entertaining. This gated community is close to schools, shopping, and dining. Low York County taxes are also a bonus with this home. Don't miss it!!
Last Agent to Sell the Property
Lindsay Ray
EXP Realty LLC Ballantyne License #259505 Listed on: 05/21/2021

Townhouse Details
Home Type
- Townhome
Est. Annual Taxes
- $1,465
Year Built
- Built in 2012
Lot Details
- Fenced
- Lawn
HOA Fees
- $174 Monthly HOA Fees
Parking
- Attached Garage
Home Design
- Brick Exterior Construction
- Slab Foundation
- Vinyl Siding
Interior Spaces
- Open Floorplan
- Ceiling Fan
- Pull Down Stairs to Attic
Kitchen
- Electric Range
- <<microwave>>
- Dishwasher
- Kitchen Island
- Disposal
Flooring
- Laminate
- Tile
Bedrooms and Bathrooms
- 3 Bedrooms
- Walk-In Closet
Outdoor Features
- Fire Pit
Schools
- Crowders Creek Elementary School
- Clover High School
Utilities
- Central Heating
- Heating System Uses Natural Gas
- Gas Water Heater
- Cable TV Available
Community Details
- Harpers Green Condos
- Harpers Green Subdivision
- Mandatory home owners association
Listing and Financial Details
- Assessor Parcel Number 561-01-01-009
Ownership History
Purchase Details
Home Financials for this Owner
Home Financials are based on the most recent Mortgage that was taken out on this home.Purchase Details
Home Financials for this Owner
Home Financials are based on the most recent Mortgage that was taken out on this home.Purchase Details
Purchase Details
Home Financials for this Owner
Home Financials are based on the most recent Mortgage that was taken out on this home.Purchase Details
Home Financials for this Owner
Home Financials are based on the most recent Mortgage that was taken out on this home.Purchase Details
Home Financials for this Owner
Home Financials are based on the most recent Mortgage that was taken out on this home.Similar Homes in Clover, SC
Home Values in the Area
Average Home Value in this Area
Purchase History
| Date | Type | Sale Price | Title Company |
|---|---|---|---|
| Warranty Deed | $270,000 | None Available | |
| Deed | $212,000 | None Available | |
| Deed Of Distribution | -- | None Available | |
| Warranty Deed | $75,942 | -- | |
| Deed | $152,652 | -- | |
| Special Warranty Deed | $80,000 | -- |
Mortgage History
| Date | Status | Loan Amount | Loan Type |
|---|---|---|---|
| Open | $188,973 | New Conventional | |
| Previous Owner | $208,068 | FHA | |
| Previous Owner | $208,160 | FHA | |
| Previous Owner | $164,377 | New Conventional | |
| Previous Owner | $155,767 | New Conventional | |
| Previous Owner | $112,500 | Construction | |
| Previous Owner | $80,000 | Unknown |
Property History
| Date | Event | Price | Change | Sq Ft Price |
|---|---|---|---|---|
| 06/28/2021 06/28/21 | Sold | $270,000 | +5.9% | $131 / Sq Ft |
| 05/21/2021 05/21/21 | Pending | -- | -- | -- |
| 05/21/2021 05/21/21 | For Sale | $255,000 | +20.3% | $124 / Sq Ft |
| 10/15/2019 10/15/19 | Sold | $212,000 | -1.4% | $105 / Sq Ft |
| 08/10/2019 08/10/19 | Pending | -- | -- | -- |
| 08/07/2019 08/07/19 | Price Changed | $215,000 | -2.3% | $106 / Sq Ft |
| 05/30/2019 05/30/19 | For Sale | $220,000 | -- | $108 / Sq Ft |
Tax History Compared to Growth
Tax History
| Year | Tax Paid | Tax Assessment Tax Assessment Total Assessment is a certain percentage of the fair market value that is determined by local assessors to be the total taxable value of land and additions on the property. | Land | Improvement |
|---|---|---|---|---|
| 2024 | $1,465 | $10,366 | $1,480 | $8,886 |
| 2023 | $1,502 | $10,366 | $1,480 | $8,886 |
| 2022 | $1,238 | $10,366 | $1,480 | $8,886 |
| 2021 | -- | $8,351 | $1,480 | $6,871 |
| 2020 | $945 | $12,526 | $0 | $0 |
| 2019 | $789 | $12,360 | $0 | $0 |
| 2018 | $839 | $6,760 | $0 | $0 |
| 2017 | $781 | $6,760 | $0 | $0 |
| 2016 | $708 | $6,500 | $0 | $0 |
| 2014 | $87 | $5,560 | $1,240 | $4,320 |
| 2013 | $87 | $5,560 | $1,240 | $4,320 |
Agents Affiliated with this Home
-
L
Seller's Agent in 2021
Lindsay Ray
EXP Realty LLC Ballantyne
-
Stephen Cooley

Buyer's Agent in 2021
Stephen Cooley
Stephen Cooley Real Estate
(704) 499-9099
48 in this area
1,003 Total Sales
-
Mark McClaskey

Seller's Agent in 2019
Mark McClaskey
EXP Realty LLC Ballantyne
(704) 604-5952
21 in this area
212 Total Sales
-
Amanda Britton
A
Seller Co-Listing Agent in 2019
Amanda Britton
EXP Realty LLC Rock Hill
(888) 440-2798
2 Total Sales
Map
Source: Canopy MLS (Canopy Realtor® Association)
MLS Number: 3740295
APN: 5610101009
- 342 Battery Cir
- 365 Battery Cir
- 444 Battery Cir
- 00 Hwy
- 294 Carroll Cove
- 1680 Beleek Ridge Ln
- 1715 Curtis Dr
- 1911 Marlin Dr
- 1660 Beleek Ridge Ln
- 458 Leaf Arbor Ct
- 907 Thorn Ridge Ln
- 2678 Landing Pointe Dr
- 133 Misty Woods Dr
- 446 Leaf Arbor Ct
- 5165 Sapp Cir
- 2180 Shady Pond Dr
- 4211 Maggie Springs Way
- 2129 Salem Dr Unit 5
- 2025 Sweet Magnolia Ln
- 5426 Riverfront Rd
