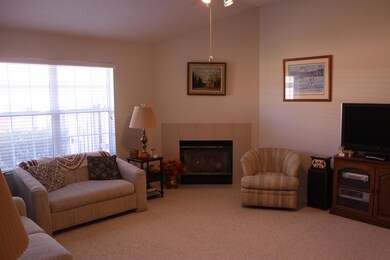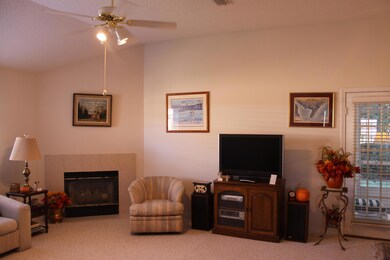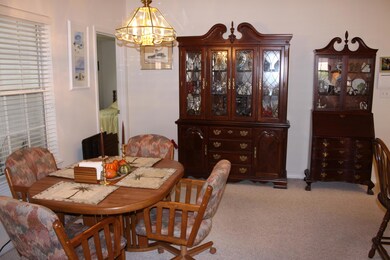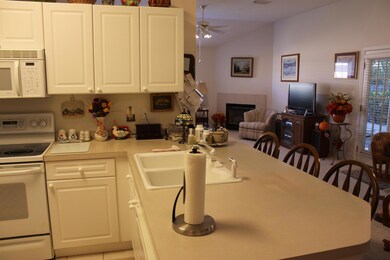
340 Bay Tree Dr Miramar Beach, FL 32550
Miramar Beach NeighborhoodEstimated Value: $528,864 - $632,000
Highlights
- Waterfront Community
- Boat Dock
- Fishing
- Van R. Butler Elementary School Rated A-
- Deeded access to the beach
- Cathedral Ceiling
About This Home
As of December 2014LOCATION-BAYSIDE IS LOCATED JUST WEST OF SILVER SANDS OUTLET MALL & SANDESTIN RESORT. THIS HOME IS GORGEOUS. IT HAS A SPLIT BEDROOM, OPEN PLAN WITH A LARGE KITCHEN AND LIVING ROOM AREA. STEP OUT BACK TO YOUR 29X8 SCREENED PORCH. PLUSH LANDSCAPING AND THIS HOME BACKS UP TO SANDESTIN RESORT. BAYSIDE IS LESS THAN 1/2 MILE TO BEACH ACCESS AT THE WORLD'S MOST BEAUTIFUL BEACHES. WORLD CLASS GOLF, SACRED HEART HOSPITAL, AND SHOPPING CENTERS AND DINING. BAYSIDE OFFERS A COMMUNITY POOL, TENNIS COURTS,AND A BAY FRONT PARK WITH A FISHING PIER. TAKE A LOOK AT THIS HOME AND YOU WILL FALL IN LOVE.
Last Agent to Sell the Property
Kerry Veach
Southern Real Estate License #3000739 Listed on: 10/20/2014

Last Buyer's Agent
Abner Williams
Keller Williams Realty Nville
Home Details
Home Type
- Single Family
Est. Annual Taxes
- $1,384
Year Built
- Built in 2000
Lot Details
- Lot Dimensions are 63x100
- Property fronts a private road
- Partially Fenced Property
- Interior Lot
- Level Lot
- Lawn Pump
HOA Fees
- $60 Monthly HOA Fees
Parking
- 2 Car Garage
- Automatic Garage Door Opener
Home Design
- Brick Exterior Construction
- Wallpaper
- Shingle Roof
Interior Spaces
- 1,687 Sq Ft Home
- 1-Story Property
- Coffered Ceiling
- Tray Ceiling
- Cathedral Ceiling
- Ceiling Fan
- Gas Fireplace
- Double Pane Windows
- Window Treatments
- Bay Window
- Entrance Foyer
- Living Room
- Dining Room
- Screened Porch
- Pull Down Stairs to Attic
- Fire and Smoke Detector
- Exterior Washer Dryer Hookup
Kitchen
- Breakfast Bar
- Electric Oven or Range
- Cooktop
- Microwave
- Ice Maker
- Dishwasher
- Kitchen Island
Flooring
- Wall to Wall Carpet
- Tile
Bedrooms and Bathrooms
- 3 Bedrooms
- Split Bedroom Floorplan
- 2 Full Bathrooms
- Dual Vanity Sinks in Primary Bathroom
- Separate Shower in Primary Bathroom
- Garden Bath
Outdoor Features
- Deeded access to the beach
- Breezeway
Schools
- Van R Butler Elementary School
- Emerald Coast Middle School
- South Walton High School
Utilities
- Central Heating and Cooling System
- Heating System Uses Natural Gas
- Underground Utilities
- Gas Water Heater
- Phone Available
- Cable TV Available
Listing and Financial Details
- Assessor Parcel Number 28-2S-21-42406-000-0070
Community Details
Overview
- Association fees include accounting, management, master, recreational faclty, security
- Bayside Subdivision
- The community has rules related to covenants
Amenities
- Picnic Area
- Community Pavilion
Recreation
- Boat Dock
- Waterfront Community
- Community Playground
- Fishing
Ownership History
Purchase Details
Home Financials for this Owner
Home Financials are based on the most recent Mortgage that was taken out on this home.Purchase Details
Purchase Details
Similar Homes in Miramar Beach, FL
Home Values in the Area
Average Home Value in this Area
Purchase History
| Date | Buyer | Sale Price | Title Company |
|---|---|---|---|
| Wray Mary Frances | $255,000 | Lighthouse Land Title Co | |
| Shollenberger Curtis L | -- | -- | |
| Shollenberger Curtis L | $148,900 | Chelsea Title |
Mortgage History
| Date | Status | Borrower | Loan Amount |
|---|---|---|---|
| Previous Owner | Shollenberger Curtis L | $80,000 | |
| Previous Owner | Shollenberger Curtis L | $102,784 | |
| Previous Owner | Shollenberger Curtis L | $100,000 |
Property History
| Date | Event | Price | Change | Sq Ft Price |
|---|---|---|---|---|
| 07/29/2020 07/29/20 | Off Market | $255,000 | -- | -- |
| 12/04/2014 12/04/14 | Sold | $255,000 | 0.0% | $151 / Sq Ft |
| 10/29/2014 10/29/14 | Pending | -- | -- | -- |
| 10/20/2014 10/20/14 | For Sale | $255,000 | -- | $151 / Sq Ft |
Tax History Compared to Growth
Tax History
| Year | Tax Paid | Tax Assessment Tax Assessment Total Assessment is a certain percentage of the fair market value that is determined by local assessors to be the total taxable value of land and additions on the property. | Land | Improvement |
|---|---|---|---|---|
| 2024 | $3,554 | $477,484 | $85,000 | $392,484 |
| 2023 | $3,554 | $338,313 | $0 | $0 |
| 2022 | $3,310 | $412,342 | $59,646 | $352,696 |
| 2021 | $2,757 | $290,175 | $52,169 | $238,006 |
| 2020 | $2,537 | $254,179 | $47,728 | $206,451 |
| 2019 | $2,468 | $248,486 | $45,893 | $202,593 |
| 2018 | $2,409 | $241,644 | $0 | $0 |
| 2017 | $2,265 | $228,534 | $42,842 | $185,692 |
| 2016 | $2,250 | $224,901 | $0 | $0 |
| 2015 | $2,148 | $211,305 | $0 | $0 |
| 2014 | -- | $172,332 | $0 | $0 |
Agents Affiliated with this Home
-

Seller's Agent in 2014
Kerry Veach
Southern Real Estate
(850) 234-2426
6 Total Sales
-
A
Buyer's Agent in 2014
Abner Williams
Keller Williams Realty Nville
-
Pay It Forward Group
P
Buyer's Agent in 2014
Pay It Forward Group
World Impact Real Estate
(850) 225-7000
1 in this area
50 Total Sales
Map
Source: Emerald Coast Association of REALTORS®
MLS Number: 716415
APN: 28-2S-21-42406-000-0070
- 256 Eagle Dr
- 171 Cove Dr
- 144 Bonaire Blvd
- 222 Audubon Dr
- 123 Bonaire Blvd
- 65 Vantage Point
- 64 Vantage Point
- 55 Vantage Point
- 51 Vantage Point
- 75 Bay Tree Dr
- 22 Players Club
- 25 Players Club
- 287 Sandestin Blvd W
- 126 S Shore Dr Unit 50
- 126 S Shore Dr Unit 33
- 126 S Shore Dr Unit 18
- 370 Golfview Dr
- 97 Antilles Cove
- 375 Golfview Dr
- 320 L'Atrium Dr






