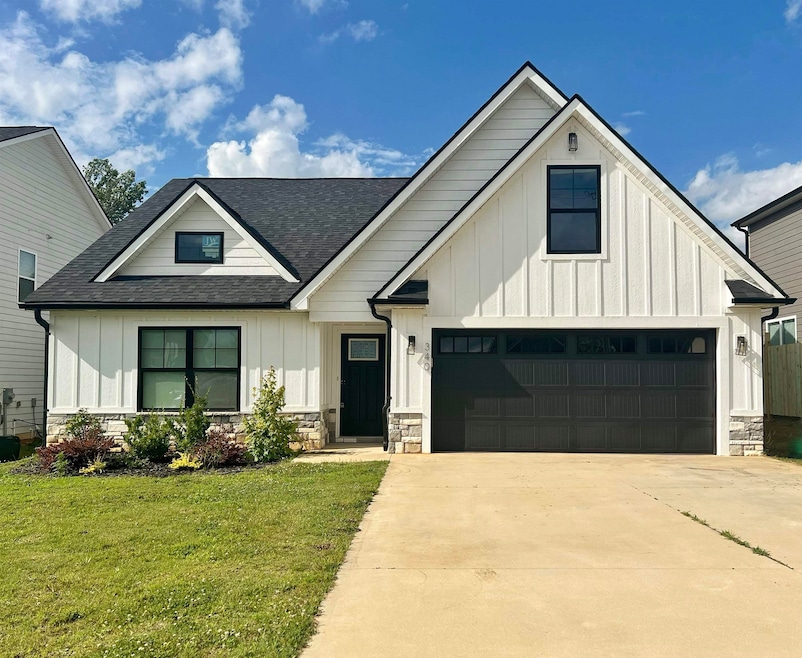
Highlights
- Primary Bedroom Suite
- Craftsman Architecture
- Loft
- Holly Springs-Motlow Elementary School Rated A-
- Deck
- Sun or Florida Room
About This Home
As of July 2025NO HOA! This thoughtfully crafted 4-bedroom, 2-bath residence sits on a generous 0.61-acre lot, combining modern comfort with practical design. At the heart of the home is a beautifully appointed kitchen featuring custom white cabinetry, soft-close drawers, and elegant quartz countertops. A spacious island with storage on both sides provides the perfect space for cooking and entertaining. Stainless steel appliances and a walk-in pantry make this a true culinary haven. The open-concept great room features tall ceilings and large windows that fill the space with natural light. An electric fireplace with classic shiplap detailing adds warmth and charm—ideal for quiet evenings at home. The private master suite includes a tray ceiling, dual vanities, a luxurious tiled shower, and a generous walk-in closet. Durable laminate flooring runs throughout the main living areas, while the bathrooms and laundry room are finished with stylish tile—no carpet anywhere. Step outside to the covered back porch, perfect for morning coffee or evening get-togethers. This home truly has it all—don’t miss your opportunity to make it yours.
Last Agent to Sell the Property
Affinity Group Realty License #92182 Listed on: 06/18/2025
Home Details
Home Type
- Single Family
Year Built
- Built in 2021
Lot Details
- 0.61 Acre Lot
- Level Lot
Parking
- 2 Car Garage
Home Design
- Craftsman Architecture
- Slab Foundation
- Architectural Shingle Roof
- Hardboard
Interior Spaces
- 1,766 Sq Ft Home
- 1-Story Property
- Fireplace
- Great Room
- Living Room
- Breakfast Room
- Dining Room
- Den
- Loft
- Bonus Room
- Sun or Florida Room
- Screened Porch
- Fire and Smoke Detector
- Dishwasher
Flooring
- Laminate
- Ceramic Tile
Bedrooms and Bathrooms
- 4 Bedrooms
- Primary Bedroom Suite
- 2 Full Bathrooms
Laundry
- Laundry Room
- Laundry on main level
Outdoor Features
- Deck
- Patio
Schools
- Holly Springs Elementary School
- T. E. Mabry Jr High Middle School
- Chapman High School
Utilities
- Forced Air Heating System
- Heat Pump System
- Underground Utilities
- Septic Tank
Community Details
- No Home Owners Association
- Johnson Place Subdivision
Ownership History
Purchase Details
Home Financials for this Owner
Home Financials are based on the most recent Mortgage that was taken out on this home.Purchase Details
Home Financials for this Owner
Home Financials are based on the most recent Mortgage that was taken out on this home.Purchase Details
Home Financials for this Owner
Home Financials are based on the most recent Mortgage that was taken out on this home.Similar Homes in Inman, SC
Home Values in the Area
Average Home Value in this Area
Purchase History
| Date | Type | Sale Price | Title Company |
|---|---|---|---|
| Warranty Deed | $324,900 | None Listed On Document | |
| Warranty Deed | $299,000 | None Available | |
| Warranty Deed | $37,000 | None Available |
Mortgage History
| Date | Status | Loan Amount | Loan Type |
|---|---|---|---|
| Previous Owner | $233,200 | New Conventional | |
| Previous Owner | $195,116 | Future Advance Clause Open End Mortgage |
Property History
| Date | Event | Price | Change | Sq Ft Price |
|---|---|---|---|---|
| 07/25/2025 07/25/25 | Sold | $324,900 | 0.0% | $184 / Sq Ft |
| 06/23/2025 06/23/25 | Pending | -- | -- | -- |
| 06/18/2025 06/18/25 | For Sale | $324,900 | -- | $184 / Sq Ft |
Tax History Compared to Growth
Tax History
| Year | Tax Paid | Tax Assessment Tax Assessment Total Assessment is a certain percentage of the fair market value that is determined by local assessors to be the total taxable value of land and additions on the property. | Land | Improvement |
|---|---|---|---|---|
| 2024 | $7,460 | $18,408 | $3,174 | $15,234 |
| 2023 | $7,460 | $18,408 | $3,174 | $15,234 |
| 2022 | $7,656 | $17,940 | $2,220 | $15,720 |
| 2021 | $885 | $2,100 | $2,100 | $0 |
| 2020 | $879 | $2,100 | $2,100 | $0 |
Agents Affiliated with this Home
-

Seller's Agent in 2025
Valentina Ragozinski
Affinity Group Realty
(864) 921-2220
268 Total Sales
Map
Source: Multiple Listing Service of Spartanburg
MLS Number: SPN325435
APN: 1-42-00-012.23
- 334 Ben Johnson Rd
- 405 Ben Johnson Rd
- 423 Ben Johnson Rd
- 140 Mimosa Rd
- 3715 S Carolina 357
- 708 Mello Dr
- 741 Mello Dr
- 733 Mello Dr
- 529 Springs Fall Creek
- 525 Springs Fall Creek
- 517 Springs Fall Creek
- Whitney Plan at Peyton Pointe
- Sumter Plan at Peyton Pointe
- Sage Plan at Peyton Pointe
- Ridge Plan at Peyton Pointe
- Jackson Plan at Peyton Pointe
- Franklin Plan at Peyton Pointe
- Emilia Plan at Peyton Pointe
- Fernwood Plan at Peyton Pointe
- Enory Plan at Peyton Pointe






