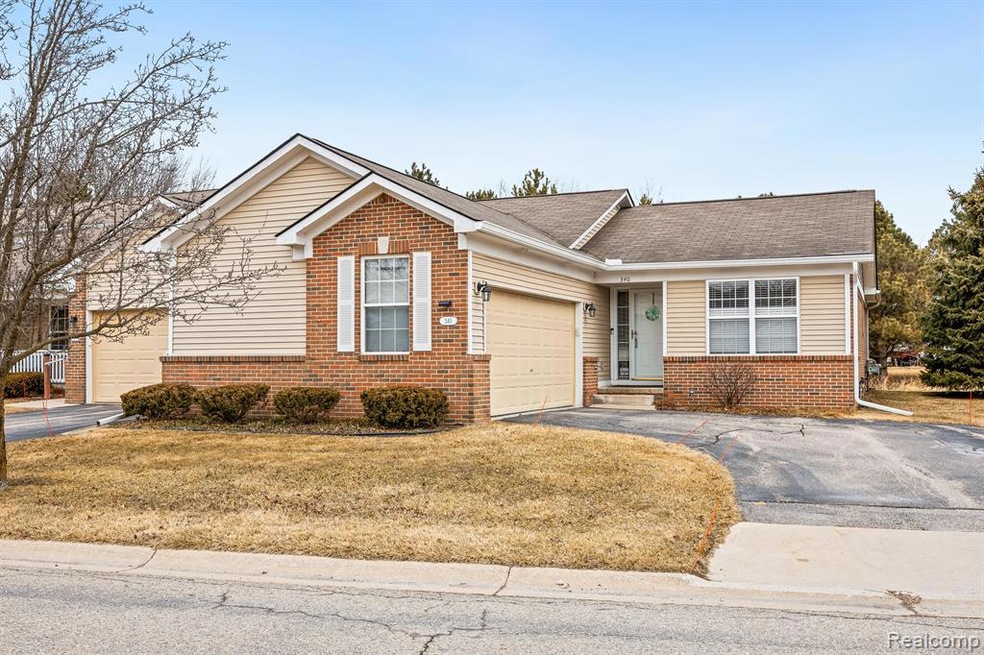
340 Benjamin Dr Unit 7 Ypsilanti, MI 48198
Prospect Park NeighborhoodHighlights
- Deck
- End Unit
- Lobby
- Ranch Style House
- 2 Car Attached Garage
- Forced Air Heating and Cooling System
About This Home
As of May 2025A rare opportunity to own a condo in the desirable Huron Meadows development. The condo is an end unit, with extra windows to add natural light. It is a 2 bed, 2 baths home with attached 2 car garage and a full basement. There are cathedral ceilings in the family room. The master bath has been completely renovated with a Kohler walk-in jetted tub and Vinyl plank floors. They have just completed a new full bath with a barn door and vinyl plank floors in the basement. You enter the laundry room from the 2-car garage which has extra overhead storage shelves. Enjoy the maintenance-free composite deck as you relax in the private backyard and enjoy the views. HOA includes water, sewer, trash, lawn care, snow removal, external building maintenance.
Last Agent to Sell the Property
Baker Cowan Group License #6501301094 Listed on: 03/09/2025

Property Details
Home Type
- Condominium
Est. Annual Taxes
Year Built
- Built in 2004
Lot Details
- Property fronts a private road
- End Unit
- Sprinkler System
HOA Fees
- $430 Monthly HOA Fees
Parking
- 2 Car Attached Garage
Home Design
- Ranch Style House
- Brick Exterior Construction
- Poured Concrete
- Vinyl Construction Material
Interior Spaces
- 1,184 Sq Ft Home
- Unfinished Basement
- Natural lighting in basement
Kitchen
- Free-Standing Electric Oven
- Self-Cleaning Oven
- Microwave
- Dishwasher
- Disposal
Bedrooms and Bathrooms
- 2 Bedrooms
- 3 Full Bathrooms
Laundry
- Dryer
- Washer
Utilities
- Forced Air Heating and Cooling System
- Heating System Uses Natural Gas
- Natural Gas Water Heater
Additional Features
- Deck
- Ground Level
Listing and Financial Details
- Assessor Parcel Number K01104110007
Community Details
Overview
- Pinnacle Condominium Management, Llc Association, Phone Number (734) 222-3700
- Huron Meadows Condos Subdivision
Amenities
- Lobby
Pet Policy
- Pets Allowed
Ownership History
Purchase Details
Home Financials for this Owner
Home Financials are based on the most recent Mortgage that was taken out on this home.Purchase Details
Purchase Details
Home Financials for this Owner
Home Financials are based on the most recent Mortgage that was taken out on this home.Purchase Details
Purchase Details
Home Financials for this Owner
Home Financials are based on the most recent Mortgage that was taken out on this home.Similar Homes in Ypsilanti, MI
Home Values in the Area
Average Home Value in this Area
Purchase History
| Date | Type | Sale Price | Title Company |
|---|---|---|---|
| Warranty Deed | $272,500 | American Title | |
| Warranty Deed | $272,500 | American Title | |
| Deed | -- | Inosencio & Fisk Pllc | |
| Warranty Deed | $178,000 | None Available | |
| Quit Claim Deed | -- | -- | |
| Corporate Deed | $168,445 | -- |
Mortgage History
| Date | Status | Loan Amount | Loan Type |
|---|---|---|---|
| Previous Owner | $142,400 | New Conventional | |
| Previous Owner | $121,812 | New Conventional | |
| Previous Owner | $134,750 | Fannie Mae Freddie Mac |
Property History
| Date | Event | Price | Change | Sq Ft Price |
|---|---|---|---|---|
| 05/09/2025 05/09/25 | Sold | $272,500 | -4.4% | $230 / Sq Ft |
| 03/29/2025 03/29/25 | Pending | -- | -- | -- |
| 03/09/2025 03/09/25 | For Sale | $284,900 | -- | $241 / Sq Ft |
Tax History Compared to Growth
Tax History
| Year | Tax Paid | Tax Assessment Tax Assessment Total Assessment is a certain percentage of the fair market value that is determined by local assessors to be the total taxable value of land and additions on the property. | Land | Improvement |
|---|---|---|---|---|
| 2025 | -- | $96,300 | $0 | $0 |
| 2024 | -- | $110,300 | $0 | $0 |
| 2023 | -- | $102,700 | $0 | $0 |
| 2022 | $0 | $79,200 | $0 | $0 |
| 2021 | $2,683 | $76,400 | $0 | $0 |
| 2020 | $1,834 | $68,000 | $0 | $0 |
| 2019 | $1,211 | $66,900 | $66,900 | $0 |
| 2018 | $0 | $66,600 | $0 | $0 |
| 2017 | $2,690 | $66,000 | $0 | $0 |
| 2016 | $1,646 | $55,493 | $0 | $0 |
| 2015 | $2,494 | $55,328 | $0 | $0 |
| 2014 | $2,494 | $53,600 | $0 | $0 |
| 2013 | -- | $53,600 | $0 | $0 |
Agents Affiliated with this Home
-
Kelly Huxley
K
Seller's Agent in 2025
Kelly Huxley
Baker Cowan Group
(734) 786-8444
1 in this area
15 Total Sales
-
Lorenzo Thurman
L
Buyer's Agent in 2025
Lorenzo Thurman
(313) 671-5410
1 in this area
15 Total Sales
Map
Source: Realcomp
MLS Number: 20250015454
APN: 11-04-110-007
- Vacant E Clark Rd
- 702 Hemphill St
- 1435 Rue Deauville Blvd
- 350 W Clark Rd
- 1066 Holmes Rd
- 708 Virginia Place
- 844 Railroad St
- 8421 Lakeview Ct
- 12 Oak St
- 8374 Lakeview Dr Unit 56
- 0 E Clark Rd Unit 24037173
- 622 N Adams St
- 1875 Sheffield Dr
- 314 E Cross St
- 8584 Buckingham Dr
- 318 N Park St
- 1991 Elizabeth Ln
- 1970 Elizabeth Ln
- 708 E Cross St
- 8599 Buckingham Dr
