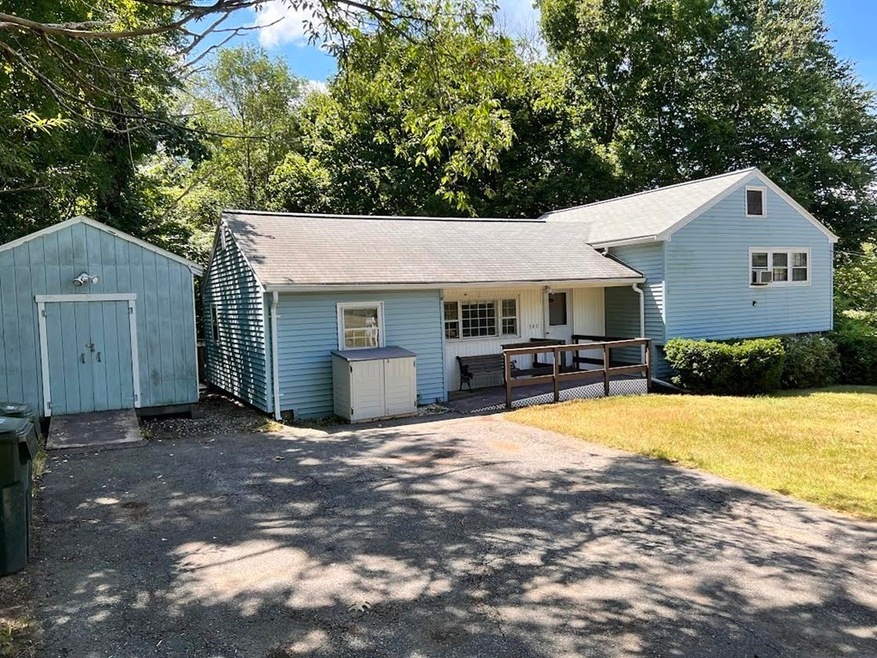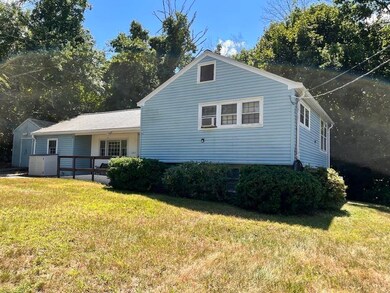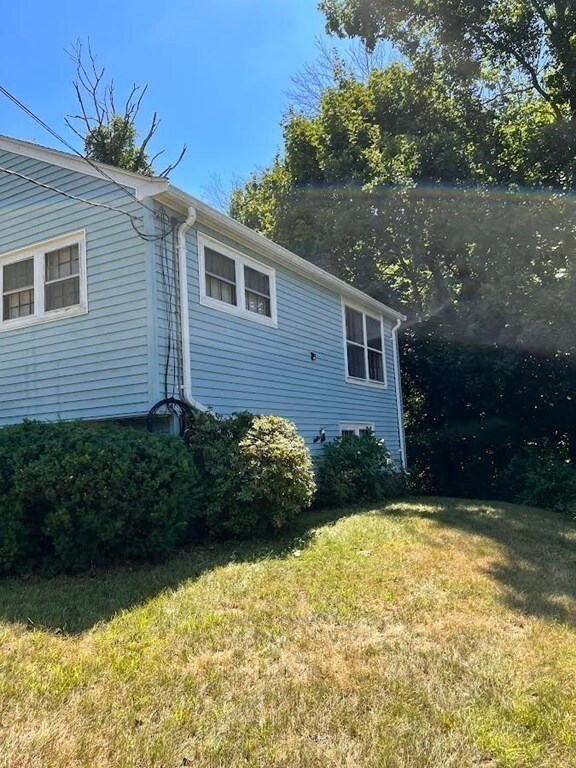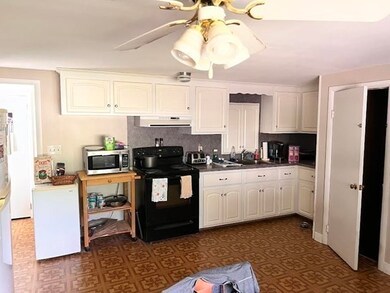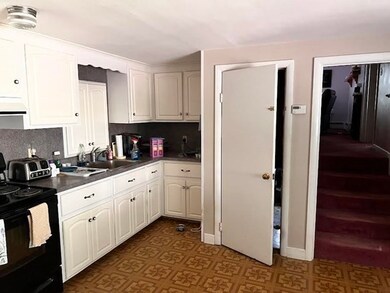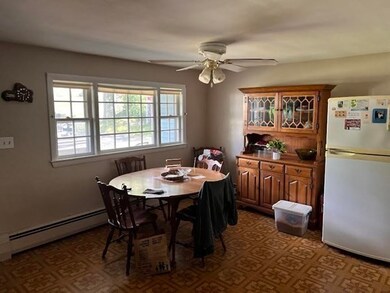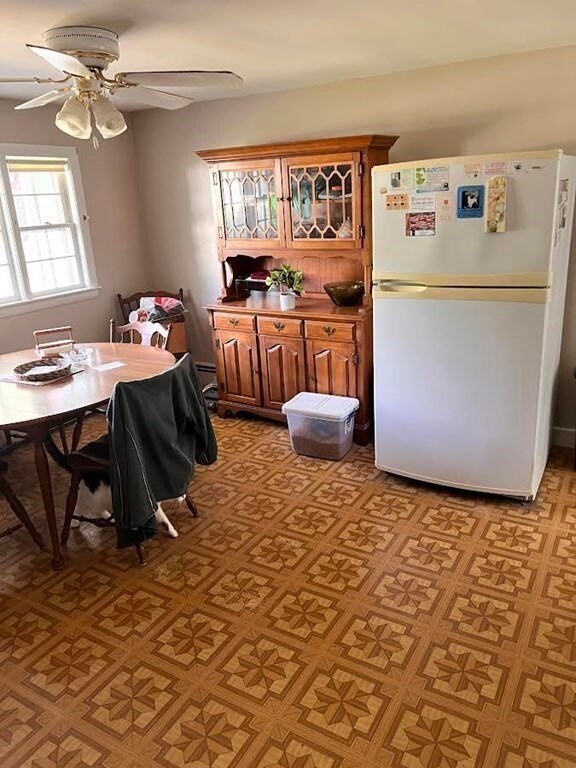
340 Berlin Rd Marlborough, MA 01752
French Hill NeighborhoodHighlights
- Golf Course Community
- Custom Closet System
- Wood Flooring
- Medical Services
- Deck
- No HOA
About This Home
As of May 2023Opportunity knocks in this 3 bedroom 2 bath home! Multi levels feature two bedrooms on the first floor & one on the 2nd floor. Lovely living room features a fireplace (seller never used) big window for great light & a nice place to relax. One of the first floor bedrooms has the washer/dryer set up there for ease of doing laundry..Eat in kitchen w/updated cabinetry.The other first floor bedroom has attic access and two spacious closets. In the lower level there is plenty of room for storage or enjoy the room w/a built-in bar or an add'l. room that could be a craft or workshop area! There is also a 2nd bathroom w/shower in bsmt. that needs a complete redo. Updated Buderus boiler & Roth dble.wall oil storage tank. Home is being sold in as-is condition but you can move right in & do any updates/repairs at your leisure. Buyers expense to hookup to city sewer (per the Cities requirements).Great school system! Call us today for more details.
Home Details
Home Type
- Single Family
Est. Annual Taxes
- $4,744
Year Built
- Built in 1968
Home Design
- Split Level Home
- Block Foundation
- Frame Construction
- Shingle Roof
- Concrete Perimeter Foundation
Interior Spaces
- 1,252 Sq Ft Home
- Ceiling Fan
- Living Room with Fireplace
- Dining Area
- Partially Finished Basement
- Interior and Exterior Basement Entry
Kitchen
- Range<<rangeHoodToken>>
- Upgraded Countertops
Flooring
- Wood
- Wall to Wall Carpet
- Vinyl
Bedrooms and Bathrooms
- 3 Bedrooms
- Primary bedroom located on second floor
- Custom Closet System
- Walk-In Closet
- 2 Full Bathrooms
Laundry
- Laundry on main level
- Dryer
- Washer
Parking
- 4 Car Parking Spaces
- Tandem Parking
- Driveway
- Paved Parking
- Open Parking
- Off-Street Parking
Utilities
- Window Unit Cooling System
- Heating System Uses Oil
- Baseboard Heating
- Water Heater Leased
- Cable TV Available
Additional Features
- Deck
- 0.34 Acre Lot
- Property is near schools
Listing and Financial Details
- Assessor Parcel Number 610150
- Tax Block 46
Community Details
Overview
- No Home Owners Association
Amenities
- Medical Services
- Shops
- Coin Laundry
Recreation
- Golf Course Community
- Bike Trail
Similar Homes in Marlborough, MA
Home Values in the Area
Average Home Value in this Area
Mortgage History
| Date | Status | Loan Amount | Loan Type |
|---|---|---|---|
| Closed | $506,000 | Purchase Money Mortgage | |
| Closed | $73,620 | No Value Available | |
| Closed | $196,000 | No Value Available | |
| Closed | $43,000 | No Value Available | |
| Closed | $183,750 | No Value Available | |
| Closed | $43,000 | No Value Available | |
| Closed | $174,400 | No Value Available | |
| Closed | $68,000 | No Value Available | |
| Closed | $31,000 | No Value Available | |
| Closed | $113,250 | No Value Available | |
| Closed | $106,000 | No Value Available |
Property History
| Date | Event | Price | Change | Sq Ft Price |
|---|---|---|---|---|
| 05/17/2023 05/17/23 | Sold | $550,000 | -4.3% | $338 / Sq Ft |
| 04/10/2023 04/10/23 | Pending | -- | -- | -- |
| 03/04/2023 03/04/23 | For Sale | $575,000 | 0.0% | $354 / Sq Ft |
| 02/28/2023 02/28/23 | Pending | -- | -- | -- |
| 02/10/2023 02/10/23 | For Sale | $575,000 | +64.3% | $354 / Sq Ft |
| 09/30/2022 09/30/22 | Sold | $350,000 | -10.2% | $280 / Sq Ft |
| 08/24/2022 08/24/22 | Pending | -- | -- | -- |
| 08/10/2022 08/10/22 | Price Changed | $389,900 | -2.5% | $311 / Sq Ft |
| 07/20/2022 07/20/22 | For Sale | $399,900 | 0.0% | $319 / Sq Ft |
| 04/04/2022 04/04/22 | Pending | -- | -- | -- |
| 03/25/2022 03/25/22 | For Sale | $399,900 | -- | $319 / Sq Ft |
Tax History Compared to Growth
Tax History
| Year | Tax Paid | Tax Assessment Tax Assessment Total Assessment is a certain percentage of the fair market value that is determined by local assessors to be the total taxable value of land and additions on the property. | Land | Improvement |
|---|---|---|---|---|
| 2025 | $5,111 | $518,400 | $213,900 | $304,500 |
| 2024 | $4,952 | $483,600 | $194,400 | $289,200 |
| 2023 | $4,835 | $419,000 | $157,000 | $262,000 |
| 2022 | $4,744 | $361,600 | $149,500 | $212,100 |
| 2021 | $4,609 | $334,000 | $121,800 | $212,200 |
| 2020 | $4,525 | $319,100 | $118,700 | $200,400 |
| 2019 | $4,394 | $312,300 | $116,300 | $196,000 |
| 2018 | $4,521 | $309,000 | $97,100 | $211,900 |
| 2017 | $3,816 | $249,100 | $95,200 | $153,900 |
| 2016 | $3,623 | $236,200 | $95,200 | $141,000 |
| 2015 | $3,866 | $245,300 | $108,500 | $136,800 |
Agents Affiliated with this Home
-
Dee Kerner

Seller's Agent in 2023
Dee Kerner
Compass
(508) 277-9881
2 in this area
53 Total Sales
-
Cassandra Brumber
C
Seller Co-Listing Agent in 2023
Cassandra Brumber
Compass
1 in this area
1 Total Sale
-
Matthew Pedone
M
Buyer's Agent in 2023
Matthew Pedone
Century 21 North East
1 in this area
11 Total Sales
-
Karen Neilsen
K
Seller's Agent in 2022
Karen Neilsen
Laer Realty
(978) 793-3737
2 in this area
25 Total Sales
Map
Source: MLS Property Information Network (MLS PIN)
MLS Number: 72957596
APN: MARL-000041-000046
- 287 Elm St
- 417 Bigelow St
- 0 Pleasant St
- 14 Calder St
- 38 Karopulios Dr
- 89 Dudley St
- 280 Elm St Unit 26
- 280 Elm St Unit 24
- 0 Dudley St
- 39 Dudley St
- 14 Boudreau Ave
- 649 Robin Hill St
- 194 Broad St
- 70 Preston St
- 36 Evelina Dr
- 130 Elm St
- 265 Mechanic St
- 39 Franklin St
- 110 Pleasant St Unit 208
- 110 Pleasant St Unit 203
