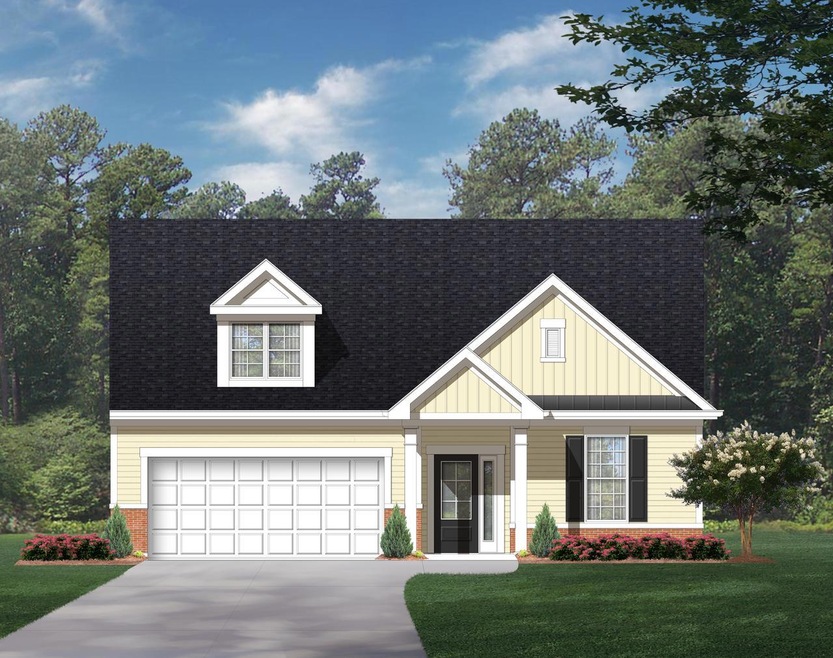
340 Bowing Way Lake Geneva, WI 53147
Highlights
- New Construction
- Walk-In Closet
- Patio
- 2 Car Attached Garage
- Bathtub with Shower
- En-Suite Primary Bedroom
About This Home
As of June 2025Spinnaker home design with 2 bedrooms, 2 baths. formal living, formal dining, a 2 car garage. Deep pour full basement, gourmet kitchen, rear covered porch.
Last Agent to Sell the Property
Fairwyn Realty License #88695-94 Listed on: 12/15/2021
Home Details
Home Type
- Single Family
Est. Annual Taxes
- $5,943
Year Built
- Built in 2021 | New Construction
Parking
- 2 Car Attached Garage
- Garage Door Opener
Home Design
- Brick Exterior Construction
- Poured Concrete
- Vinyl Siding
- Aluminum Trim
- Low Volatile Organic Compounds (VOC) Products or Finishes
Interior Spaces
- 1,940 Sq Ft Home
- 1-Story Property
- Low Emissivity Windows
Kitchen
- Range
- Disposal
Bedrooms and Bathrooms
- 2 Bedrooms
- En-Suite Primary Bedroom
- Walk Through Bedroom
- Walk-In Closet
- 2 Full Bathrooms
- Bathtub with Shower
- Primary Bathroom includes a Walk-In Shower
- Walk-in Shower
Basement
- Basement Fills Entire Space Under The House
- Sump Pump
- Stubbed For A Bathroom
Schools
- Lake Geneva Middle School
- Badger High School
Utilities
- Forced Air Heating and Cooling System
- Heating System Uses Natural Gas
- High Speed Internet
Additional Features
- Patio
- 6,970 Sq Ft Lot
Ownership History
Purchase Details
Purchase Details
Purchase Details
Purchase Details
Home Financials for this Owner
Home Financials are based on the most recent Mortgage that was taken out on this home.Purchase Details
Similar Homes in Lake Geneva, WI
Home Values in the Area
Average Home Value in this Area
Purchase History
| Date | Type | Sale Price | Title Company |
|---|---|---|---|
| Deed | -- | None Listed On Document | |
| Deed | $575,000 | None Listed On Document | |
| Warranty Deed | $450,800 | None Listed On Document | |
| Warranty Deed | $402,500 | None Available | |
| Warranty Deed | -- | None Available |
Mortgage History
| Date | Status | Loan Amount | Loan Type |
|---|---|---|---|
| Previous Owner | $100,000 | New Conventional | |
| Previous Owner | $240,000 | Commercial |
Property History
| Date | Event | Price | Change | Sq Ft Price |
|---|---|---|---|---|
| 06/04/2025 06/04/25 | Sold | $575,000 | -0.9% | $274 / Sq Ft |
| 05/05/2025 05/05/25 | Pending | -- | -- | -- |
| 05/01/2025 05/01/25 | Price Changed | $580,000 | -0.9% | $276 / Sq Ft |
| 04/02/2025 04/02/25 | Price Changed | $585,000 | -0.8% | $279 / Sq Ft |
| 02/26/2025 02/26/25 | Price Changed | $589,900 | -0.5% | $281 / Sq Ft |
| 02/20/2025 02/20/25 | For Sale | $592,750 | +47.3% | $282 / Sq Ft |
| 12/16/2021 12/16/21 | Sold | $402,396 | 0.0% | $207 / Sq Ft |
| 12/15/2021 12/15/21 | Pending | -- | -- | -- |
| 12/15/2021 12/15/21 | For Sale | $402,396 | -- | $207 / Sq Ft |
Tax History Compared to Growth
Tax History
| Year | Tax Paid | Tax Assessment Tax Assessment Total Assessment is a certain percentage of the fair market value that is determined by local assessors to be the total taxable value of land and additions on the property. | Land | Improvement |
|---|---|---|---|---|
| 2024 | $5,943 | $468,000 | $44,500 | $423,500 |
| 2023 | $5,691 | $468,000 | $44,500 | $423,500 |
| 2022 | $6,184 | $379,600 | $30,000 | $349,600 |
| 2021 | $2 | $100 | $100 | $0 |
| 2020 | $2 | $100 | $100 | $0 |
| 2019 | $2 | $100 | $100 | $0 |
| 2018 | $2 | $100 | $100 | $0 |
| 2017 | $2 | $100 | $100 | $0 |
Agents Affiliated with this Home
-
Gina Nocek

Seller's Agent in 2025
Gina Nocek
Christie's Real Estate Westchester & Hudson Valley
(262) 745-2360
30 in this area
104 Total Sales
-
Kathleen Schwan
K
Seller's Agent in 2021
Kathleen Schwan
Fairwyn Realty
(262) 203-9696
39 in this area
55 Total Sales
Map
Source: Metro MLS
MLS Number: 1774549
APN: ZSB00043
- 332 Bowing Way
- 1101 Edwards Blvd
- 311 Bowing Way
- 308 Cadence Cir
- 619 Cadence Cir
- 609 Cadence Cir
- Lt0 Edwards Blvd
- LtB State Road 120
- 1151 Townline Rd Unit 102
- 401 Host Dr
- 301 E Townline Rd
- 301 E Townline Rd Unit H
- 132 W Laurie St
- 3166 East Dr
- 220 Highland Way
- Lt13 Evan Dr
- Lt20 Evan Dr
- 415 S Wells St Unit 804
- 415 S Wells St Unit 101
- 525 Maple St
