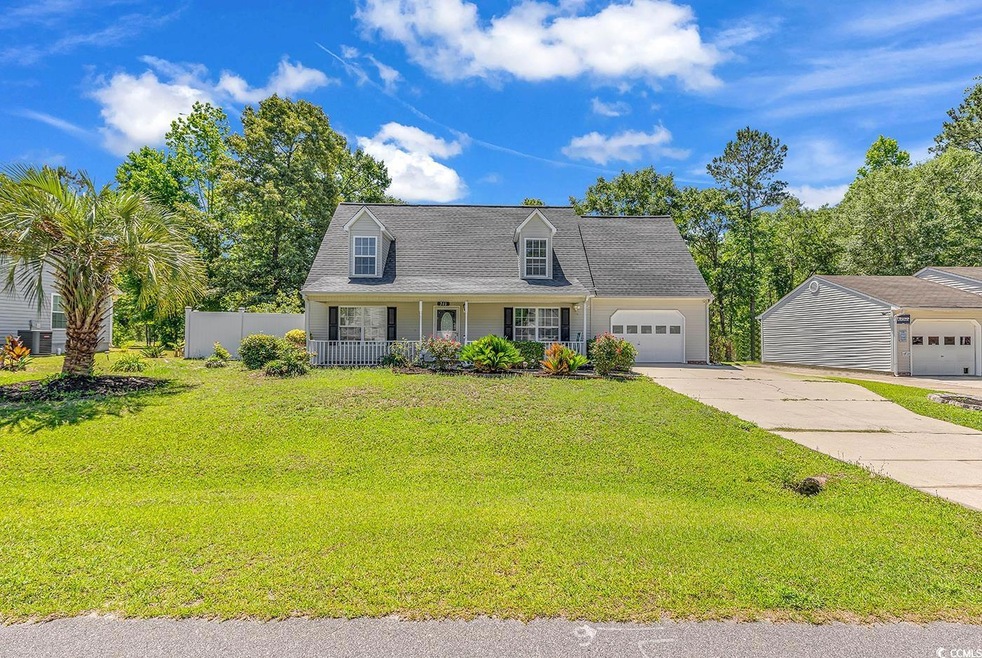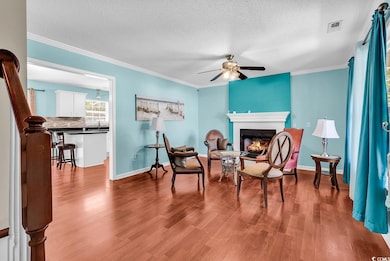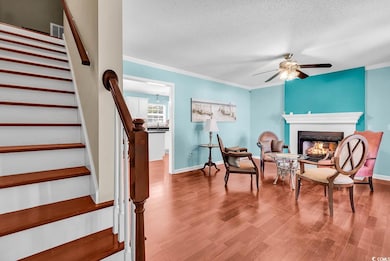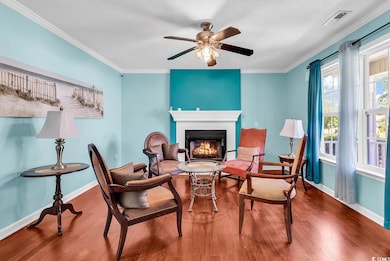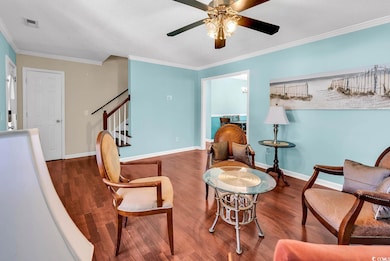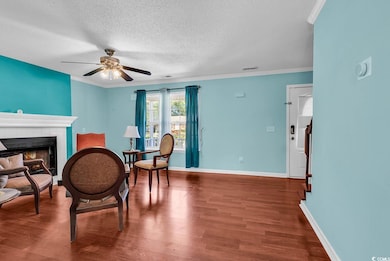
Estimated payment $1,884/month
Highlights
- Deck
- Front Porch
- Home Security System
- Low Country Architecture
- Breakfast Bar
- Luxury Vinyl Tile Flooring
About This Home
Tucked away in the quiet Longs Station subdivision, this 3-bedroom, 2-bath Low Country home offers 1,804 heated square feet (2,304 total under roof) of comfort, space, and privacy. With just one neighborhood entry and no HOA, you get peace of mind and room to breathe. This is not a cookie-cutter subdivision. There are plenty of trees and lots of character; you don't see this in the newer subdivisions. The primary bedroom is conveniently located on the first floor, while two additional bedrooms and a versatile bonus room upstairs make ideal spaces for a home office, guest suite, or playroom. The open living area centers around a cozy gas fireplace, and the front porch invites you to slow down and unwind. Step out back to a large covered sitting area and a fully fenced-in yard, which makes it perfect for entertaining or enjoying quiet evenings under the stars. The backyard is large and is a perfect place for your pet dog to exercise and frolic. In addition, there is a one-car attached garage that adds both storage and convenience. 340 Boxcar Drive is conveniently located. There are restaurants, a grocery store, and gas stations within a mile on Highway 9. Highway 31 and 22 are also very near. The Cherry Grove section of North Myrtle Beach is about 20 minutes away. This is a perfect place to be near the action and still feel like you're in the country. Classic Low Country charm meets everyday functionality in this serene, well-kept home. Are you ready for your next chapter? Welcome home!
Home Details
Home Type
- Single Family
Year Built
- Built in 2003
Lot Details
- 7,841 Sq Ft Lot
- Fenced
- Rectangular Lot
Parking
- 1 Car Attached Garage
- Garage Door Opener
Home Design
- Low Country Architecture
- Slab Foundation
- Vinyl Siding
- Tile
Interior Spaces
- 1,804 Sq Ft Home
- 1.5-Story Property
- Ceiling Fan
- Family Room with Fireplace
- Luxury Vinyl Tile Flooring
- Washer and Dryer Hookup
Kitchen
- Breakfast Bar
- Range<<rangeHoodToken>>
- <<microwave>>
- Dishwasher
- Disposal
Bedrooms and Bathrooms
- 3 Bedrooms
- Split Bedroom Floorplan
- 2 Full Bathrooms
Home Security
- Home Security System
- Storm Doors
- Fire and Smoke Detector
Outdoor Features
- Deck
- Front Porch
Schools
- Daisy Elementary School
- Loris Middle School
- Loris High School
Utilities
- Central Heating and Cooling System
- Water Heater
- Phone Available
- Cable TV Available
Community Details
- The community has rules related to fencing
Map
Home Values in the Area
Average Home Value in this Area
Property History
| Date | Event | Price | Change | Sq Ft Price |
|---|---|---|---|---|
| 06/13/2025 06/13/25 | Price Changed | $288,900 | -3.4% | $160 / Sq Ft |
| 05/24/2025 05/24/25 | For Sale | $299,000 | +103.4% | $166 / Sq Ft |
| 09/30/2015 09/30/15 | Sold | $147,000 | -5.2% | $77 / Sq Ft |
| 08/19/2015 08/19/15 | Pending | -- | -- | -- |
| 06/11/2015 06/11/15 | For Sale | $155,000 | -- | $82 / Sq Ft |
Similar Homes in Longs, SC
Source: Coastal Carolinas Association of REALTORS®
MLS Number: 2513098
- 196 Cypress Tree Loop
- 378 Jeff Waters Cir
- 358 Jeff Waters Cir
- 252 Red Maple Loop
- 204 Jeff Waters Cir Unit Lot 36- Helena A
- 208 Jeff Waters Cir
- 212 Jeff Waters Cir
- 624 Watercliff Dr
- 401 Quinta St
- 232 Red Maple Loop
- 509 Covewood Ct
- 223 Lakota Loop
- 349 Lakota Loop
- 568 Mossbank Loop
- 112 Lakota Loop Unit Lot 53 Custom Floor
- 231 Jeff Waters Cir
- 115 Kingston Bluff Dr
- TBD Long Acres Dr
- 0 Aberdeen Golf Course Unit 2513924
- 135 S Carolina 9
- 141 Bud Dr
- 692 Watercliff Dr
- 665 Tupelo Ln Unit D17
- 661 Tupelo Ln Unit A
- 623 Tupelo Ln Unit E3
- 693 Tupelo Ln Unit 23D
- 305 Whitebark St
- TBD Highway 9 Unit NE corner of SC 9 an
- 124 Mesa Raven Dr
- 2071 Borgata Loop
- 826 Cypress Preserve Cir
- 826 Cypress Preserve Cir
- 232 Autumn Olive Place
- 741 Charter Dr Unit 105
- 720-755 Charter Dr
- 720 Charter Dr Unit 105
- 878 Snowberry Dr
- 491 Weymouth Ct
- 130 Ap Thompson Rd
- 144 Retreat Place
