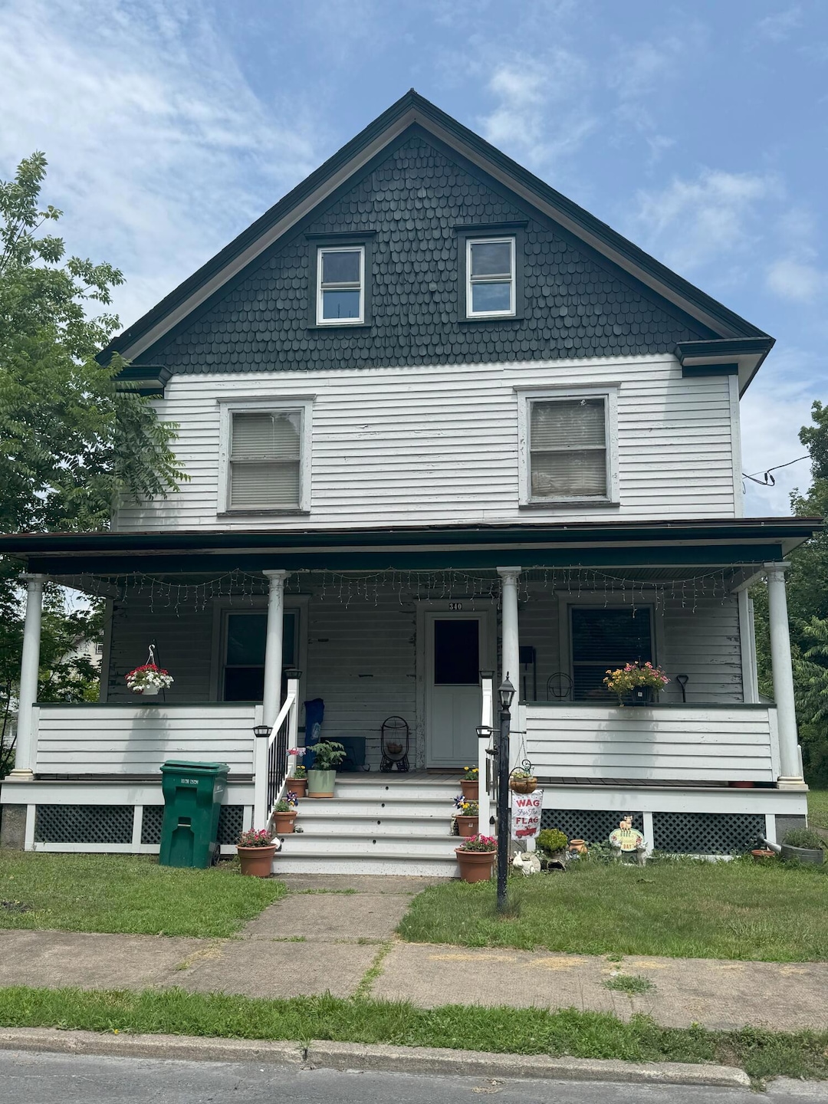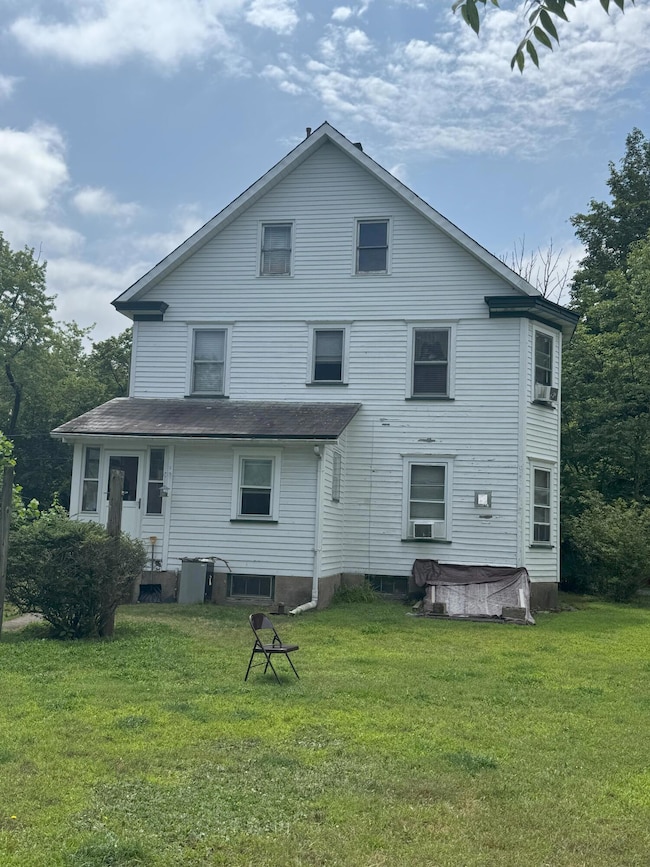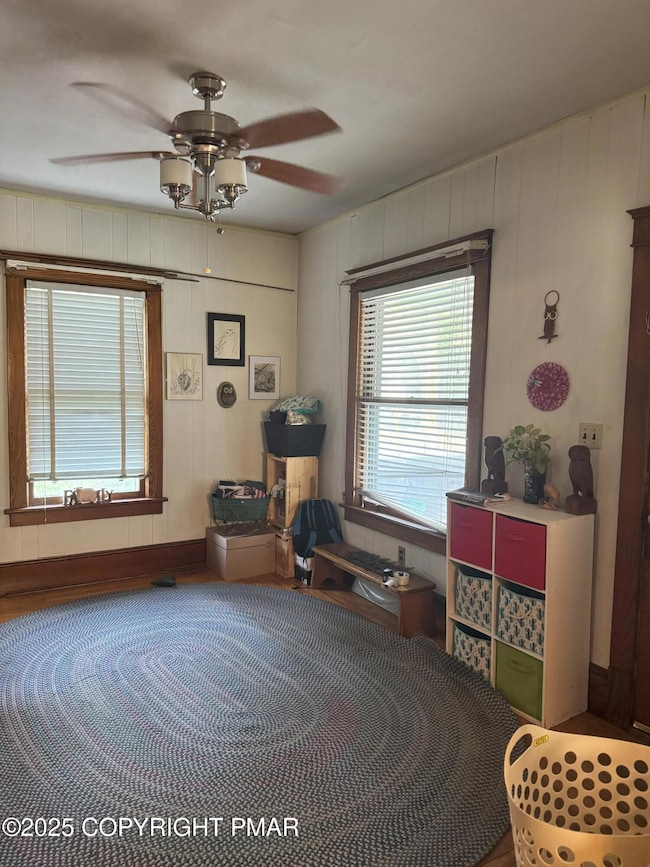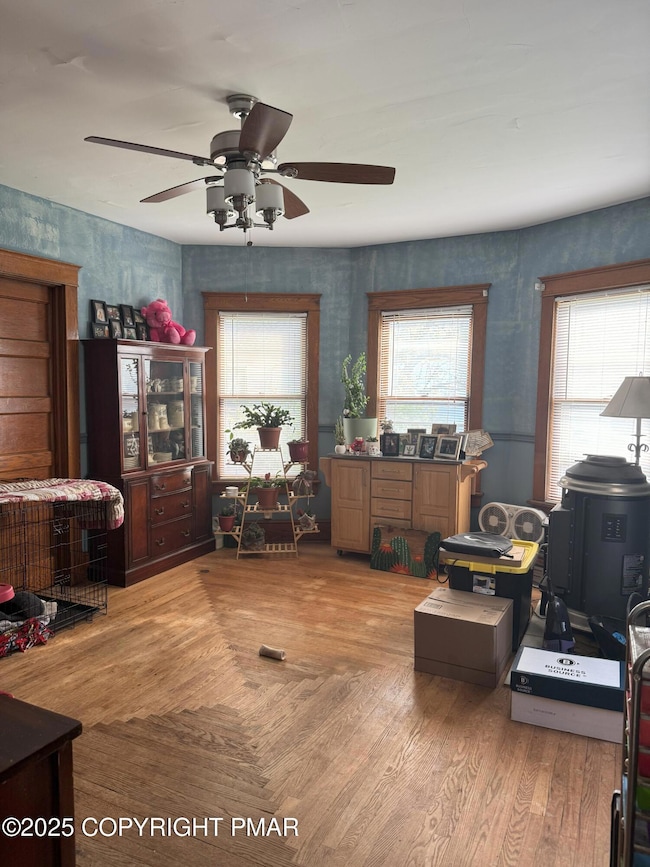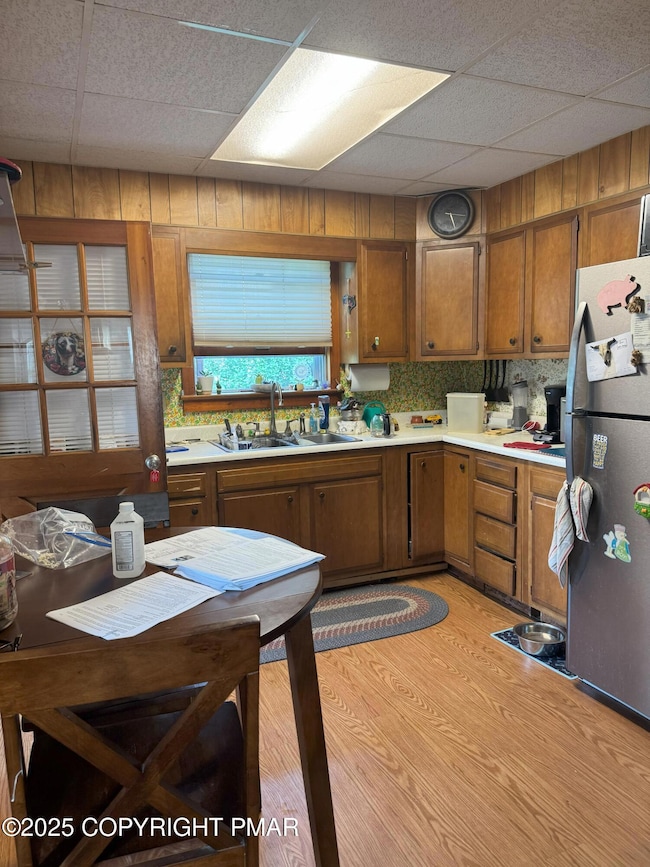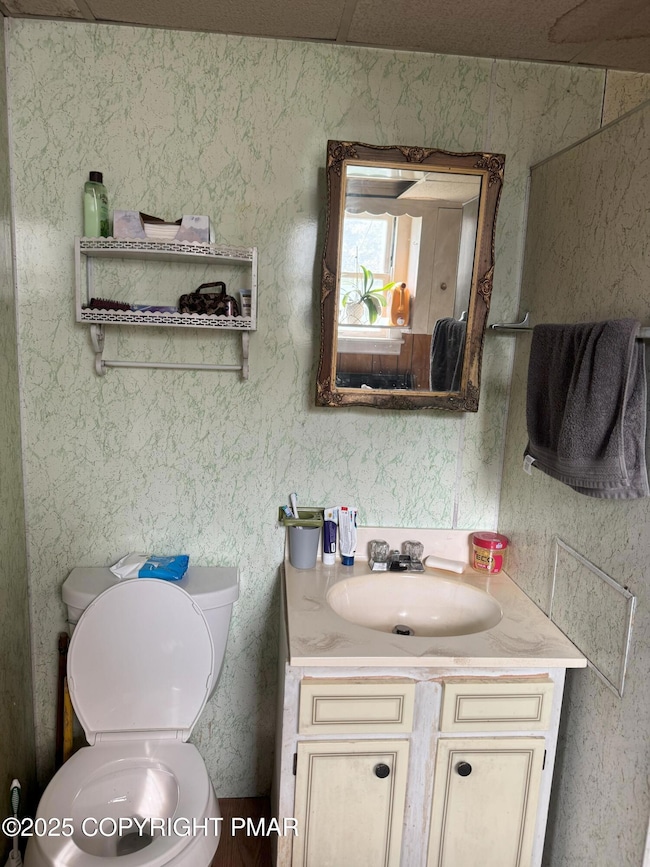
340 Brookside Ave East Stroudsburg, PA 18301
Estimated payment $1,953/month
Total Views
2,658
4
Beds
2
Baths
1,748
Sq Ft
$154
Price per Sq Ft
Highlights
- Traditional Architecture
- Corner Lot
- Covered patio or porch
- Wood Flooring
- No HOA
- Woodwork
About This Home
This residence is located in East Stroudsburg Boro and offers four bedrooms and two bathrooms, with an unfinished basement. The property includes a detached two-car garage situated in the backyard and is positioned on a quiet street near East Stroudsburg High School. The home features original, ornate woodwork throughout. Home does need some TLC.
Home Details
Home Type
- Single Family
Est. Annual Taxes
- $5,550
Year Built
- Built in 1915
Lot Details
- 8,712 Sq Ft Lot
- Corner Lot
- Back Yard
Parking
- 2 Car Garage
- On-Street Parking
- 2 Open Parking Spaces
- Off-Street Parking
Home Design
- Traditional Architecture
- Concrete Foundation
- Slate Roof
Interior Spaces
- 1,748 Sq Ft Home
- 2-Story Property
- Woodwork
- Ceiling Fan
- Entrance Foyer
- Living Room
- Dining Room
- Gas Range
Flooring
- Wood
- Laminate
Bedrooms and Bathrooms
- 4 Bedrooms
- Primary bedroom located on second floor
- 2 Full Bathrooms
Laundry
- Laundry in multiple locations
- Laundry in Bathroom
- Dryer
- Washer
Unfinished Basement
- Walk-Up Access
- Interior Basement Entry
Outdoor Features
- Covered patio or porch
Utilities
- Forced Air Heating System
- Heating System Uses Natural Gas
- Natural Gas Connected
- Phone Available
- Cable TV Available
Community Details
- No Home Owners Association
Listing and Financial Details
- Assessor Parcel Number 05730107588729
Map
Create a Home Valuation Report for This Property
The Home Valuation Report is an in-depth analysis detailing your home's value as well as a comparison with similar homes in the area
Home Values in the Area
Average Home Value in this Area
Tax History
| Year | Tax Paid | Tax Assessment Tax Assessment Total Assessment is a certain percentage of the fair market value that is determined by local assessors to be the total taxable value of land and additions on the property. | Land | Improvement |
|---|---|---|---|---|
| 2025 | $1,659 | $124,230 | $36,800 | $87,430 |
| 2024 | $1,284 | $124,230 | $36,800 | $87,430 |
| 2023 | $4,890 | $124,230 | $36,800 | $87,430 |
| 2022 | $4,862 | $124,230 | $36,800 | $87,430 |
| 2021 | $4,708 | $124,230 | $36,800 | $87,430 |
| 2020 | $4,334 | $124,230 | $36,800 | $87,430 |
| 2019 | $3,647 | $16,780 | $5,400 | $11,380 |
| 2018 | $3,787 | $16,780 | $5,400 | $11,380 |
| 2017 | $3,762 | $16,780 | $5,400 | $11,380 |
| 2016 | $761 | $16,780 | $5,400 | $11,380 |
| 2015 | $2,624 | $16,780 | $5,400 | $11,380 |
| 2014 | $2,624 | $16,780 | $5,400 | $11,380 |
Source: Public Records
Property History
| Date | Event | Price | Change | Sq Ft Price |
|---|---|---|---|---|
| 07/15/2025 07/15/25 | For Sale | $269,000 | -- | $154 / Sq Ft |
Source: Pocono Mountains Association of REALTORS®
Purchase History
| Date | Type | Sale Price | Title Company |
|---|---|---|---|
| Deed | $111,000 | -- |
Source: Public Records
Mortgage History
| Date | Status | Loan Amount | Loan Type |
|---|---|---|---|
| Open | $89,000 | Credit Line Revolving |
Source: Public Records
Similar Homes in East Stroudsburg, PA
Source: Pocono Mountains Association of REALTORS®
MLS Number: PM-133998
APN: 05-5.1.11.13
Nearby Homes
- 348 Race St
- 454 Birch St
- 595 N Courtland St
- 15 E 5th St
- 630 N Courtland St
- 3 Oakland Ave
- 576 Circle Dr
- 727 Milford Rd
- 4442 Crescent St
- 198 Meyers St
- 428 Shook Ave
- 1703 Wallace St
- 105 Pines Way
- 1188 Appenzeller Ave
- 19 Park St
- 182 State St
- 111 Amber Ln
- 1151 Appenzeller Ave
- 1320 Wallace St
- 0 Clubhouse 14 Dr Unit PM-132587
- 420 N Courtland St
- 3 Oakland Ave
- 105 Pines Way
- 55 N Courtland St Unit 203
- 116 Washington St Unit 4
- 117 S Kistler St
- 199 Washington St
- 199 Washington St Unit 2
- 127 N 1st St
- 204 Eldora Ct
- 52 Hallet St
- 50 Hallet St
- 209 N 5th St Unit First Floor
- 443 N 8th St Unit 443
- 316 Main St Unit 2
- 357 Braeside Ave Unit 357
- 349 Braeside Ave
- 523 Sarah St Unit C
- 525 Sarah St Unit A
- 519 Sarah St Unit 6
