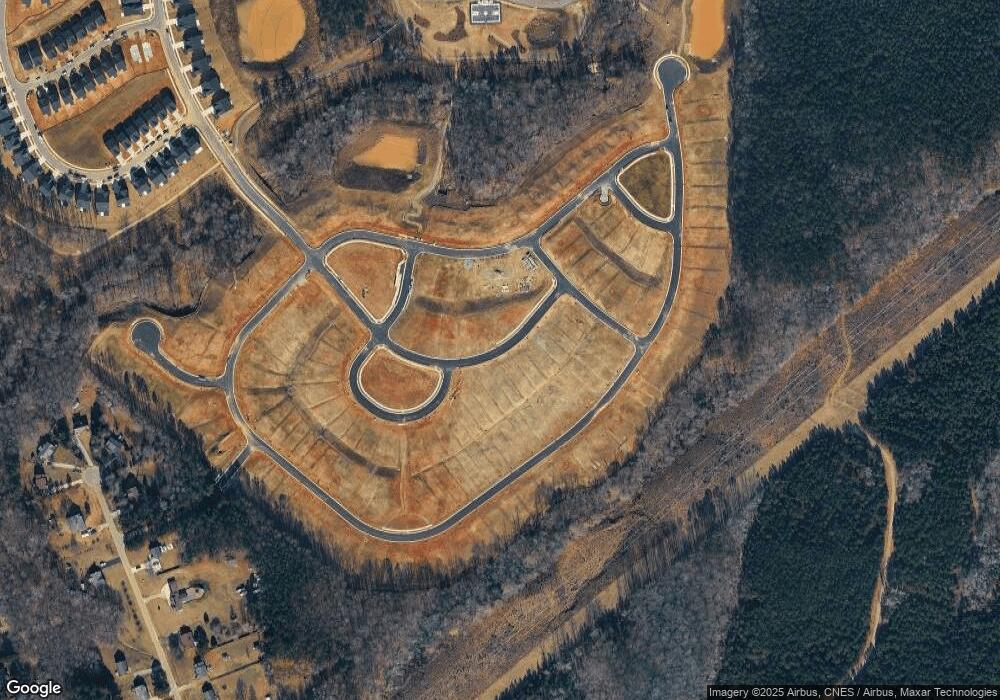340 Canyon Gap Way Unit 856 Clayton, NC 27520
Shotwell Neighborhood
4
Beds
3
Baths
2,581
Sq Ft
--
Built
About This Home
This home is located at 340 Canyon Gap Way Unit 856, Clayton, NC 27520. 340 Canyon Gap Way Unit 856 is a home located in Wake County with nearby schools including East Garner Elementary School, East Garner Middle School, and South Garner High.
Create a Home Valuation Report for This Property
The Home Valuation Report is an in-depth analysis detailing your home's value as well as a comparison with similar homes in the area
Home Values in the Area
Average Home Value in this Area
Tax History Compared to Growth
Map
Nearby Homes
- 669 Emerald Bay Cir
- Somerset III Plan at Edge of Auburn - Sterling Collection
- Edison II w/ 3rd Floor Plan at Edge of Auburn - Classic Collection
- Winstead III Plan at Edge of Auburn - Sterling Collection
- Eastman III Plan at Edge of Auburn - Classic Collection
- 108 Tombolo Way
- Galvani II Plan at Edge of Auburn - Classic Collection
- 965 Jasper Mine Trail
- 969 Jasper Mine Trail
- 957 Jasper Mine Trail
- 175 Canyon Gap Way
- 677 Emerald Bay Cir
- 223 Aster Bloom Ln
- 104 Tombolo Way
- 112 Tombolo Way
- 159 Edge of Auburn Blvd
- 3720 & 0 E Garner Rd
- 7002 Farmdale Rd
- 3420 Oak Trail
- 3501 Willowtree Ln
- 340 Canyon Gap Way
- 344 Canyon Gap Way Unit 855
- 245 Canyon Gap Way
- 505 Hanover Shr Ln
- 521 Hanover Shore Ln
- 525 Hanover Shore Ln
- 224 Canyon Gap Way
- 216 Canyon Gap Way
- 209 Canyon Gap Way Unit 730 Galvani
- 520 Hanover Shore Ln
- 713 Emerald Bay Cir
- 941 Emerald Bay Cir Unit 745
- 713 Emerald Bay Cir Unit 834
- 609 Emerald Bay Cir Unit 813
- 605 Emerald Bay Cir Unit 812
- 601 Emerald Bay Cir Unit 811
- 532 Hanover Shr Ln
- 208 Eden View Bend
- 200 Eden View Bend
- 216 Canyon Gap Way Unit 723
