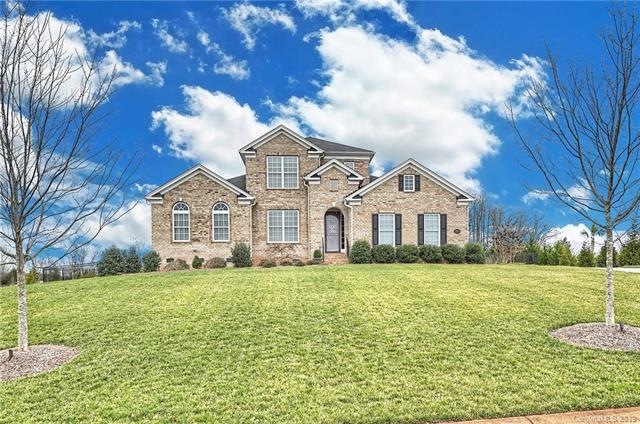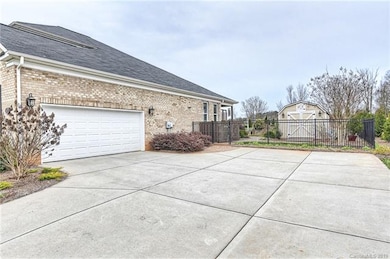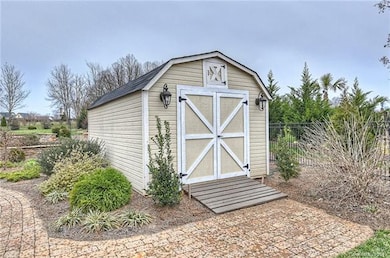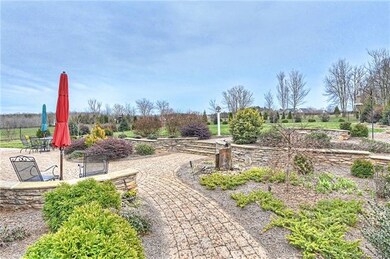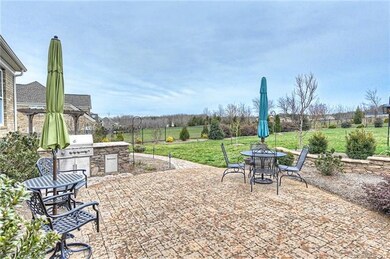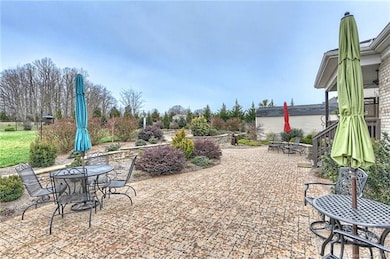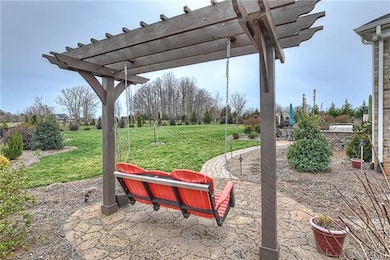
340 Castlegate Way China Grove, NC 28023
Estimated Value: $596,000 - $778,000
Highlights
- Gated Community
- Transitional Architecture
- Tray Ceiling
- Open Floorplan
- Engineered Wood Flooring
- Walk-In Closet
About This Home
As of May 2019All brick home with a side load garage on approximately 1 acre steel fenced yard with irrigation, covered porch, wired storage shed, professionally hardscaped extended paver patio with fire pit and built-in gas grill with granite counter, pergola with swing, outdoor lighting, lush landscaping, & just minutes from 85. Inside there are just too many luxury details to list like hardwood floors, archways, open floor plan, molding, columns, coffered & tray ceilings, large kitchen island, tile back splash, stainless appliances, rain water softener system, great room with built-ins, and a fireplace, spacious master suite with walk-in closet, and master bath with tile shower with a seat, garden tub, 2 sinks, and vanity area. Upstairs there is a perfect guest suite, or a bedroom that could be used as another master suite with walk-in closet and en-suite bath, and surround sound pre-wire. Seller is providing a 1 year home warranty with First American. Call for your appointment to view today.
Last Agent to Sell the Property
Southern Homes of the Carolinas, Inc License #254924 Listed on: 03/19/2019

Home Details
Home Type
- Single Family
Year Built
- Built in 2014
Lot Details
- 1
HOA Fees
- $43 Monthly HOA Fees
Parking
- 2
Home Design
- Transitional Architecture
Interior Spaces
- Open Floorplan
- Tray Ceiling
- Gas Log Fireplace
- Crawl Space
- Kitchen Island
Flooring
- Engineered Wood
- Tile
Bedrooms and Bathrooms
- Walk-In Closet
- 3 Full Bathrooms
- Garden Bath
Outdoor Features
- Fire Pit
- Shed
- Outdoor Gas Grill
Additional Features
- Irrigation
- Septic Tank
Listing and Financial Details
- Assessor Parcel Number 136B014
Community Details
Overview
- Castlebrooke Farm HOA Tom Parettte Association, Phone Number (704) 918-5090
- Built by Shea
Security
- Gated Community
Ownership History
Purchase Details
Home Financials for this Owner
Home Financials are based on the most recent Mortgage that was taken out on this home.Purchase Details
Home Financials for this Owner
Home Financials are based on the most recent Mortgage that was taken out on this home.Purchase Details
Purchase Details
Purchase Details
Similar Homes in China Grove, NC
Home Values in the Area
Average Home Value in this Area
Purchase History
| Date | Buyer | Sale Price | Title Company |
|---|---|---|---|
| Spradling Steven A | $425,000 | None Available | |
| Rusher Martha L | $320,000 | None Available | |
| Shea Real Estate Investments Llc | $80,500 | None Available | |
| Shea Castlebrooke Llc | -- | None Available | |
| Shea Castlebrook Llc | $625,000 | None Available | |
| Bank Of North Carolina | $792,000 | None Available |
Mortgage History
| Date | Status | Borrower | Loan Amount |
|---|---|---|---|
| Open | Spradling Steven A | $310,000 | |
| Previous Owner | Rusher Martha L | $25,000 | |
| Previous Owner | Rusher Martha L | $288,000 |
Property History
| Date | Event | Price | Change | Sq Ft Price |
|---|---|---|---|---|
| 05/13/2019 05/13/19 | Sold | $425,000 | -5.6% | $141 / Sq Ft |
| 04/06/2019 04/06/19 | Pending | -- | -- | -- |
| 03/19/2019 03/19/19 | For Sale | $450,000 | -- | $150 / Sq Ft |
Tax History Compared to Growth
Tax History
| Year | Tax Paid | Tax Assessment Tax Assessment Total Assessment is a certain percentage of the fair market value that is determined by local assessors to be the total taxable value of land and additions on the property. | Land | Improvement |
|---|---|---|---|---|
| 2024 | $4,061 | $606,164 | $66,500 | $539,664 |
| 2023 | $4,061 | $606,164 | $66,500 | $539,664 |
| 2022 | $2,872 | $384,164 | $66,500 | $317,664 |
| 2021 | $2,851 | $384,164 | $66,500 | $317,664 |
| 2020 | $2,851 | $384,164 | $66,500 | $317,664 |
| 2019 | $2,851 | $384,164 | $66,500 | $317,664 |
| 2018 | $2,446 | $332,406 | $66,500 | $265,906 |
| 2017 | $2,446 | $332,406 | $66,500 | $265,906 |
| 2016 | $2,446 | $332,406 | $66,500 | $265,906 |
| 2015 | $2,483 | $332,406 | $66,500 | $265,906 |
| 2014 | $2,550 | $358,165 | $95,000 | $263,165 |
Agents Affiliated with this Home
-
Virginia Biedler

Seller's Agent in 2019
Virginia Biedler
Southern Homes of the Carolinas, Inc
(704) 221-0900
68 Total Sales
-
Robbie Bentley

Buyer's Agent in 2019
Robbie Bentley
Bentley Realty
(704) 202-3659
117 Total Sales
Map
Source: Canopy MLS (Canopy Realtor® Association)
MLS Number: CAR3482430
APN: 136-B014
- 234 Deal Estate Dr
- 4210 Old Beatty Ford Rd
- 1068 Hastings Ct
- 159 Old Home Place
- 145 Wellington Estates Dr
- 2720 Lentz Rd
- 2510 Lentz Rd
- 425 Troutman Rd
- 395 Paulownia Dr
- 362 Farm Estates Dr
- 4034 Daugherty Rd
- 4040 Daugherty Rd
- 5992 Turkey Rd
- 2780 China Grove Rd
- 5875 Irish Potato Rd
- 2551 Glenwood St
- 515 China Grove Rd
- 1840 Bostian Rd
- 1315 E Nc 152 Hwy
- 2402 Winfield St
- 340 Castlegate Way
- 370 Castlegate Way
- 302 Castlegate Way
- 410 Castlegate Way
- 274 Castlegate Way
- 297 Castlegate Way
- 325 Castlegate Way
- 363 Castlegate Way
- 248 Castlegate Way
- 444 Castlegate Way
- 401 Castlegate Way
- 437 Castlegate Way Unit 26
- 437 Castlegate Way
- 218 Castlegate Way
- 243 Castlegate Way
- 476 Castlegate Way
- 1053 Evans Ct
- 1096 Dublin Ct
- 1096 Dublin Ct Unit CAS0036
- 1096 Dublin Ct Unit 36
