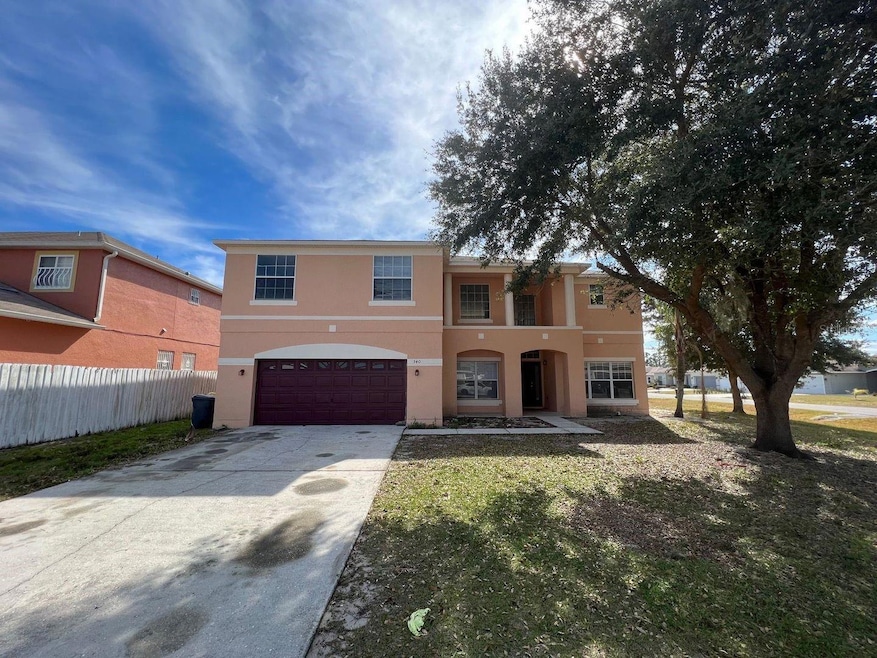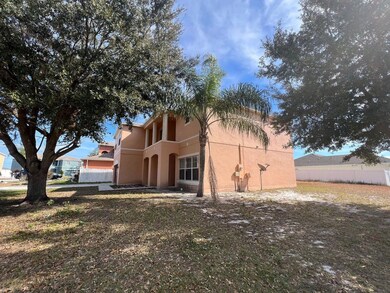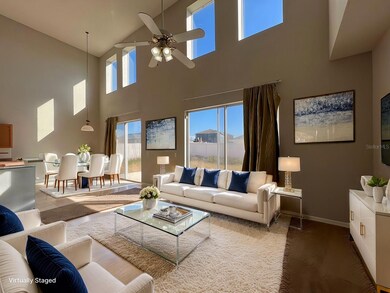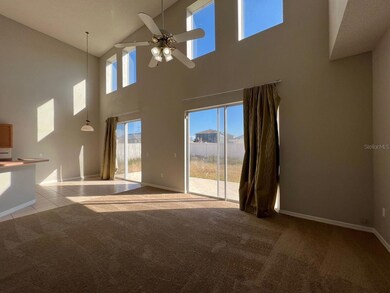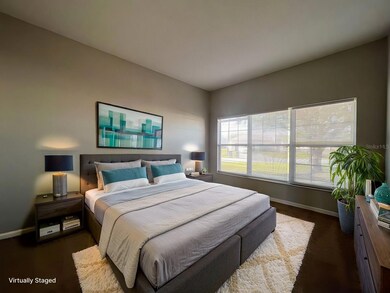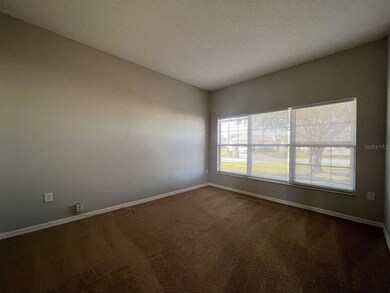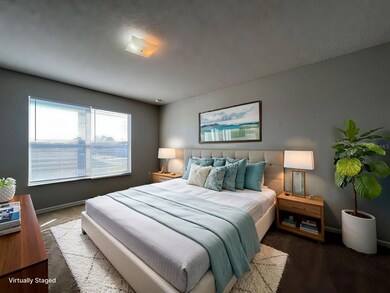340 Cimarron Ct Kissimmee, FL 34759
Lake Marion Village NeighborhoodHighlights
- High Ceiling
- 2 Car Attached Garage
- Combination Dining and Living Room
- No HOA
- Central Heating and Cooling System
- Ceiling Fan
About This Home
One or more photo(s) has been virtually staged. See this great 4-bedroom 3-bath two-story home located in Poinciana, plus a den. This is a great home at an even better price. Perfect for entertaining or just relaxing. Large floor plan with a beautiful master suite. The home features brand-new carpets, interior, and exterior paint. Tons of space in this home. One of the largest in all of Poinciana. Located near the new park/playground, shopping, and hospital. This is one you're not going to want to let get away. Call today before it is too late.
All Innovation Property Management residents are enrolled in the Resident Benefits Package (RBP) for $45.00/month, which includes liability insurance, HVAC air filter delivery (for applicable properties), on-demand pest control, and much more! More details upon application. Price may be reduced depending on the tenant’s desire to add pest control and/or provide proof of adequate insurance coverage.
HOW TO APPLY:
1. Visit the website of Innovation Property Management, Inc.
2. Click "Rentals" at the top of the page.
3. Find the rental unit you are interested in on the list and click "Apply Now”.
Listing Agent
TRANSCEND REALTY Brokerage Phone: 407-518-7653 License #3221182 Listed on: 04/04/2025

Home Details
Home Type
- Single Family
Est. Annual Taxes
- $3,653
Year Built
- Built in 2006
Lot Details
- 10,376 Sq Ft Lot
Parking
- 2 Car Attached Garage
Home Design
- Bi-Level Home
Interior Spaces
- 2,653 Sq Ft Home
- High Ceiling
- Ceiling Fan
- Window Treatments
- Combination Dining and Living Room
Kitchen
- Range with Range Hood
- Dishwasher
- Disposal
Bedrooms and Bathrooms
- 4 Bedrooms
- 3 Full Bathrooms
Utilities
- Central Heating and Cooling System
- Thermostat
Listing and Financial Details
- Residential Lease
- Security Deposit $2,350
- Property Available on 7/15/25
- The owner pays for cable TV, internet, management, trash collection
- $75 Application Fee
- Assessor Parcel Number 28-28-15-935360-037070
Community Details
Overview
- No Home Owners Association
- Poinciana Nbrhd 06 Village 07 Subdivision
Pet Policy
- No Pets Allowed
Map
Source: Stellar MLS
MLS Number: S5124226
APN: 28-28-15-935360-037070
- 442 Churchill Ct
- 177 Cimarron Ln
- 113 Cimarron Ln
- 205 Cimarron Dr
- 200 Cimarron Dr
- 508 Churchill Place
- 355 Churchill Ct
- 315 Churchill Ct
- 247 Big Sioux Dr
- 547 Big Sioux Ct
- 136 Columbia Dr
- 163 Big Sioux Dr
- 548 Big Sioux Ct
- 544 Big Sioux Ct
- 2952 Waterlily Way
- 139 Columbia Dr
- 402 Big Sioux Ct
- 1238 James Ln
- 2892 Waterlily Way
- 415 Big Sioux Ct
- 442 Churchill Ct
- 393 Cimarron Ct
- 439 Churchill Ct
- 844 James Dr
- 2842 Waterlily Way
- 556 Big Sioux Ct
- 494 Big Sioux Ct
- 2948 Waterlily Way
- 813 Gila Way
- 646 Desmoines Ct
- 483 Big Sioux Ct
- 647 Desmoines Ct
- 786 Gila Dr
- 2980 Waterlily Way
- 2004 Red Fox Ln
- 982 Cumberland Dr
- 3213 Viceroy Ct
- 705 Gila Dr
- 1055 Desmoines Ln
- 168 Big Black Dr
