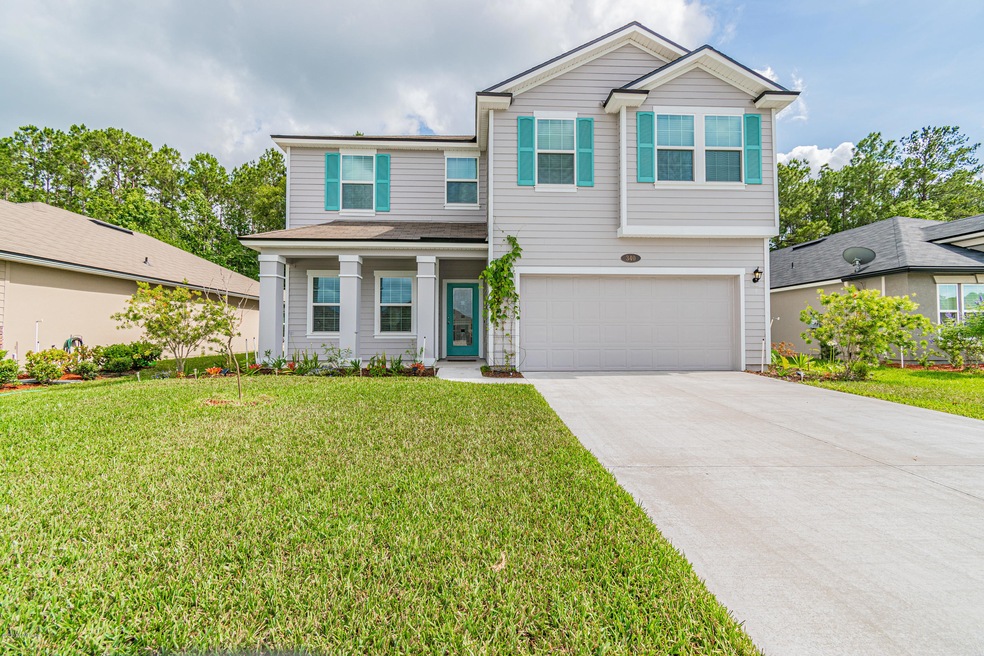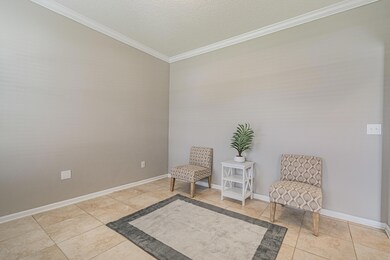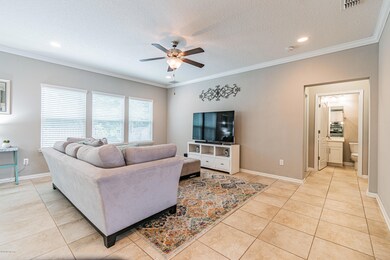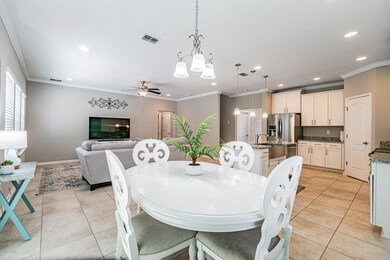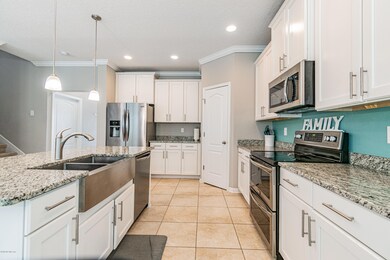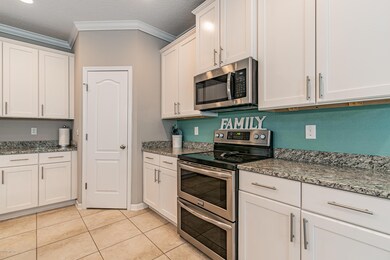
340 Colorado Springs Way St. Augustine, FL 32092
Estimated Value: $481,000 - $505,000
Highlights
- Fitness Center
- Clubhouse
- Traditional Architecture
- Picolata Crossing Elementary School Rated A
- Wooded Lot
- Screened Porch
About This Home
As of June 2020Gorgeous 4/4 Home With Huge Fenced Backyard! Professionally installed Pavers with Fire Pit, an Extended Lot beyond Fence line with amazing views of the Woods! No CDD Fees! This home features a Formal Dining/Office Space to Huge Open Gathering Room, Kitchen has Stainless Appliances, French door Refrigerator, Double ovens, 42'' White Cabinets, Soft Close Drawers, Granite Counters and Walk in Pantry. Kitchen Eating Space is a great Size and overlooks a Screened Patio. Guest Bedroom and Full Bath Down, Upstairs has a Huge Loft for an additional Gathering Room/Bonus. Master is Spacious, Master Bath with Separate Shower and Garden Tub. 3rd Guest Bedroom has 3rd Bath En-suite, 4th Guest Bedroom near 4th Bath. Laundry Room up. Lots of Crown molding, Upgraded Landscaping, Washer/Dryer negotiable. Amenities include New Gym, Pool, 2 Basketball Courts, playground and Soccer/Football Field. This Move in Ready and truly a must see home!
Last Agent to Sell the Property
PREMIER HOMES REALTY INC License #3117533 Listed on: 05/17/2020
Home Details
Home Type
- Single Family
Est. Annual Taxes
- $3,722
Year Built
- Built in 2017
Lot Details
- Vinyl Fence
- Back Yard Fenced
- Front and Back Yard Sprinklers
- Wooded Lot
- Zoning described as PUD
HOA Fees
- $56 Monthly HOA Fees
Parking
- 2 Car Attached Garage
- Garage Door Opener
Home Design
- Traditional Architecture
- Wood Frame Construction
- Shingle Roof
- Stucco
Interior Spaces
- 2,601 Sq Ft Home
- 2-Story Property
- Screened Porch
- Fire and Smoke Detector
Kitchen
- Eat-In Kitchen
- Breakfast Bar
- Electric Range
- Microwave
- Ice Maker
- Dishwasher
- Kitchen Island
- Disposal
Flooring
- Carpet
- Tile
Bedrooms and Bathrooms
- 4 Bedrooms
- Split Bedroom Floorplan
- Walk-In Closet
- In-Law or Guest Suite
- 4 Full Bathrooms
- Bathtub With Separate Shower Stall
Outdoor Features
- Patio
Schools
- Picolata Crossing Elementary School
- Pacetti Bay Middle School
- Allen D. Nease High School
Utilities
- Central Heating and Cooling System
- Electric Water Heater
Listing and Financial Details
- Assessor Parcel Number 0275017210
Community Details
Overview
- Samara Lakes /Vesta Association, Phone Number (877) 988-3782
- Samara Lakes Subdivision
Amenities
- Clubhouse
Recreation
- Community Basketball Court
- Community Playground
- Fitness Center
Ownership History
Purchase Details
Home Financials for this Owner
Home Financials are based on the most recent Mortgage that was taken out on this home.Purchase Details
Home Financials for this Owner
Home Financials are based on the most recent Mortgage that was taken out on this home.Similar Homes in the area
Home Values in the Area
Average Home Value in this Area
Purchase History
| Date | Buyer | Sale Price | Title Company |
|---|---|---|---|
| Larson Nathan Thomas | $335,000 | Landmark Title | |
| Rankin Kyle W | $314,990 | Dhi Title Of Florida Inc |
Mortgage History
| Date | Status | Borrower | Loan Amount |
|---|---|---|---|
| Open | Larson Nathan Thomas | $342,705 | |
| Previous Owner | Rankin Kyle W | $321,762 |
Property History
| Date | Event | Price | Change | Sq Ft Price |
|---|---|---|---|---|
| 12/17/2023 12/17/23 | Off Market | $335,000 | -- | -- |
| 06/30/2020 06/30/20 | Sold | $335,000 | 0.0% | $129 / Sq Ft |
| 06/25/2020 06/25/20 | Pending | -- | -- | -- |
| 05/17/2020 05/17/20 | For Sale | $335,000 | -- | $129 / Sq Ft |
Tax History Compared to Growth
Tax History
| Year | Tax Paid | Tax Assessment Tax Assessment Total Assessment is a certain percentage of the fair market value that is determined by local assessors to be the total taxable value of land and additions on the property. | Land | Improvement |
|---|---|---|---|---|
| 2025 | $3,722 | $331,269 | -- | -- |
| 2024 | $3,722 | $321,933 | -- | -- |
| 2023 | $3,722 | $312,556 | $0 | $0 |
| 2022 | $3,617 | $303,452 | $0 | $0 |
| 2021 | $3,594 | $294,614 | $0 | $0 |
| 2020 | $3,132 | $256,812 | $0 | $0 |
| 2019 | $3,189 | $251,038 | $0 | $0 |
| 2018 | $3,156 | $246,629 | $0 | $0 |
| 2017 | $576 | $40,000 | $40,000 | $0 |
| 2016 | -- | $11,008 | $0 | $0 |
Agents Affiliated with this Home
-
Tari Taylor

Seller's Agent in 2020
Tari Taylor
PREMIER HOMES REALTY INC
(904) 449-1855
224 Total Sales
-
Rhiannon Myers

Buyer's Agent in 2020
Rhiannon Myers
COLDWELL BANKER VANGUARD REALTY
(904) 742-5327
132 Total Sales
Map
Source: realMLS (Northeast Florida Multiple Listing Service)
MLS Number: 1053826
APN: 027501-7210
- 79 Boulder Rock Way
- 40 Boulder Rock Way
- 274 Colorado Springs Way
- 498 Colorado Springs Way
- 105 Nunna Rock Trail
- 104 Nunna Rock Trail
- 116 Nunna Rock Trail
- 3098 Pacetti Rd Unit I
- 1337 Nochaway Dr
- 1101 Chokee Place
- 3125 Pacetti Rd
- 2269 Cascadia Ct
- 178 Firefly Trace
- 354 Porta Rosa Cir
- 2701 N Portofino Rd
- 240 Firefly Trace
- 979 Rustic Mill Dr
- 933 Rustic Mill Dr
- 150 Evenshade Way
- 269 Whistling Run
- 340 Colorado Springs Way
- 354 Colorado Springs Way
- 95 Boulder Rock Way
- 306 Colorado Springs Way
- 333 Colorado Springs Way
- 349 Colorado Springs Way
- 321 Colorado Springs Way
- 296 Colorado Springs Way
- 87 Boulder Rock Way
- 313 Colorado Springs Way
- 291 Colorado Springs Way
- 387 Colorado Springs Way
- 88 Boulder Rock Way
- 286 Colorado Springs Way
- 69 Boulder Rock Way
- 257 Colorado Springs Way
- 74 Boulder Rock Way
- 61 Boulder Rock Way
- 72 Boulder Rock Way
