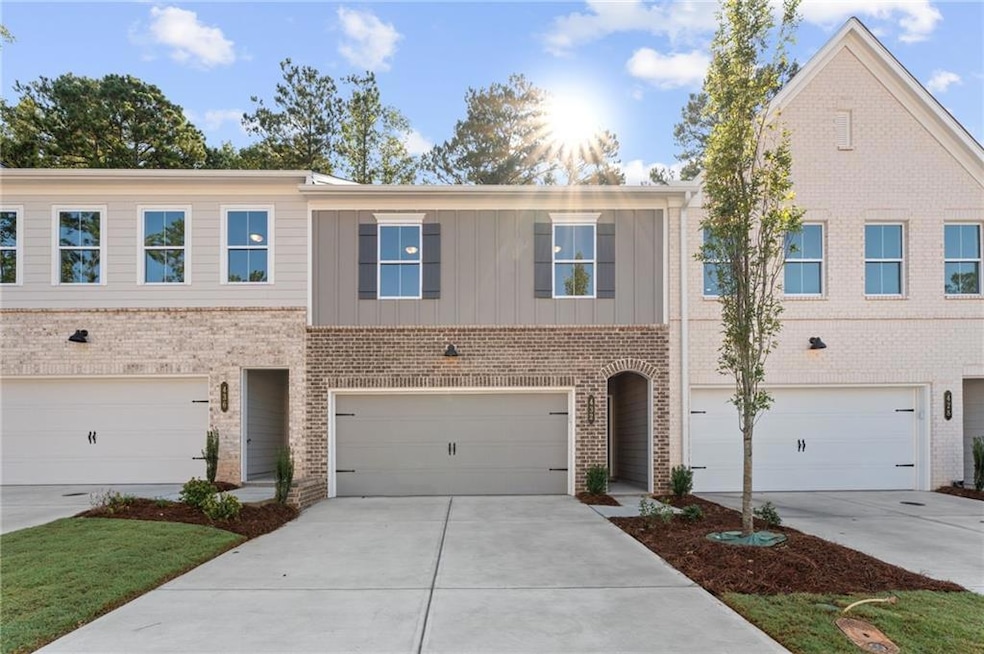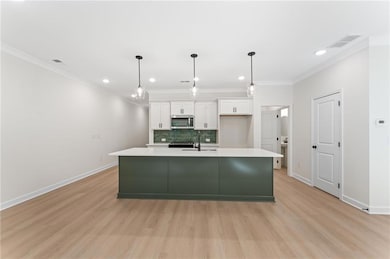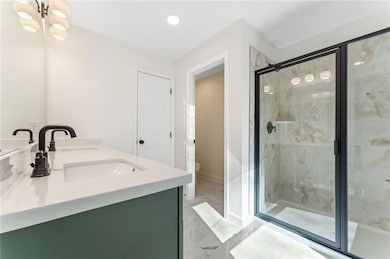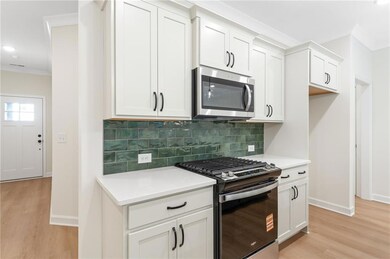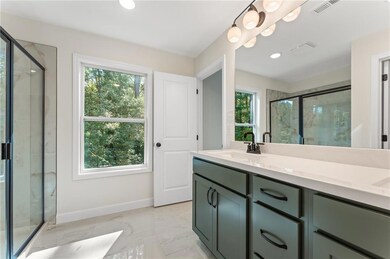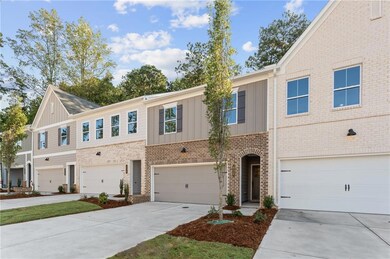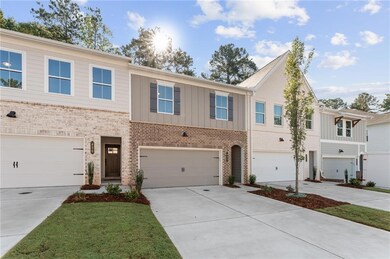340 Colsen Dr Acworth, GA 30102
Oak Grove NeighborhoodEstimated payment $2,589/month
Highlights
- Open-Concept Dining Room
- New Construction
- Property is near public transit
- E. T. Booth Middle School Rated A-
- View of Trees or Woods
- Oversized primary bedroom
About This Home
Traton Homes, Brooks elevation A! READY NOW! We are offering up to $12,500 worth of incentives with a Traton approved lender! We welcome you to Cherokee township, located in Acworth Georgia. Our community offers luxurious two-story townhomes and is ideally located near major thoroughfares, including Highway 92, I 75 and I 575 with easy access to endless shopping and dining options in downtown Acworth, downtown Woodstock & the outlet shops in Woodstock. The Brooks plan features three bedrooms with 2 1/2 baths. Your main floor features LVP flooring, 9 foot ceilings, and open kitchen concept with an oversized 9 1/2 foot island and a large walk-in pantry. Hardwood stairs will lead you to your second floor, featuring a flex loft space perfect for work from home or mixed use! From there, you're greeted by your oversized primary suite, featuring a large walk-in closet and a spa like bathroom. On the other side of the home, you have two generously size sized bedrooms, which are set away from the primary bedroom for privacy. You'll have a full bathroom to serve these bedrooms, completing your upper level. Outdoor living includes a 16 x 8 patio for entertaining, grilling, or enjoying some sunshine! Our decorated model is open daily! All buyers must prequalify with our lender, regardless of who they choose for their loan, and all incentives are tied exclusively to the preferred lender.
Listing Agent
Traton Homes Realty, Inc. Brokerage Phone: 770-427-9064 License #406855 Listed on: 11/09/2025
Townhouse Details
Home Type
- Townhome
Year Built
- Built in 2025 | New Construction
Lot Details
- Two or More Common Walls
- Landscaped
- Level Lot
HOA Fees
- $187 Monthly HOA Fees
Parking
- 2 Car Garage
- Parking Accessed On Kitchen Level
- Front Facing Garage
- Garage Door Opener
- Driveway Level
Property Views
- Woods
- Neighborhood
Home Design
- Traditional Architecture
- Slab Foundation
- Shingle Roof
- Composition Roof
- Cement Siding
- Brick Front
Interior Spaces
- 1,805 Sq Ft Home
- 2-Story Property
- Crown Molding
- Ceiling height of 9 feet on the main level
- Ceiling Fan
- Self Contained Fireplace Unit Or Insert
- Electric Fireplace
- Double Pane Windows
- Window Treatments
- Entrance Foyer
- Family Room with Fireplace
- Open-Concept Dining Room
- Loft
- Pull Down Stairs to Attic
- Security System Owned
Kitchen
- Open to Family Room
- Eat-In Kitchen
- Walk-In Pantry
- Gas Range
- Microwave
- Dishwasher
- Kitchen Island
- Stone Countertops
- Disposal
Flooring
- Carpet
- Tile
- Luxury Vinyl Tile
Bedrooms and Bathrooms
- 3 Bedrooms
- Oversized primary bedroom
- Walk-In Closet
- Dual Vanity Sinks in Primary Bathroom
- Shower Only
Laundry
- Laundry Room
- Laundry in Hall
- Laundry on upper level
- Electric Dryer Hookup
Eco-Friendly Details
- Energy-Efficient Windows
- Energy-Efficient Thermostat
Outdoor Features
- Patio
- Rain Gutters
Location
- Property is near public transit
- Property is near schools
- Property is near shops
Schools
- Clark Creek Elementary School
- E.T. Booth Middle School
- Etowah High School
Utilities
- Central Air
- Heating System Uses Natural Gas
- Underground Utilities
- Electric Water Heater
- Phone Available
- Cable TV Available
Listing and Financial Details
- Home warranty included in the sale of the property
- Tax Lot 19
Community Details
Overview
- $748 Initiation Fee
- 68 Units
- Montage Realty Group Association
- Built by Traton LLC
- Cherokee Township Subdivision
- FHA/VA Approved Complex
- Rental Restrictions
Recreation
- Trails
Security
- Fire and Smoke Detector
Map
Home Values in the Area
Average Home Value in this Area
Property History
| Date | Event | Price | List to Sale | Price per Sq Ft |
|---|---|---|---|---|
| 11/09/2025 11/09/25 | For Sale | $382,412 | -- | $212 / Sq Ft |
Source: First Multiple Listing Service (FMLS)
MLS Number: 7679052
- 432 Carrera Ln
- 440 Carrera Ln
- 431 Carrera Ln
- 435 Carrera Ln
- 344 Colsen Dr
- 336 Colsen Dr
- 332 Colsen Dr
- 328 Colsen Dr
- Bolton Plan at Cherokee Township
- Brooks Plan at Cherokee Township
- Bryson Plan at Cherokee Township
- 153 Centennial Ridge Dr
- 503 Rendezvous Rd
- 517 Rendezvous Rd
- 320 Oak Leaf Place
- 5706 Forest Place
- 240 Ridge Mill Dr
- 536 Rendezvous Rd
- 314 Vermillion St
- 337 Liberty Dr
- 214 Torch Dr
- 3990 Highway 92
- 231 Shaw Dr
- 201 Ridge Mill Dr
- 402 Livingston Point
- 134 Creekwood Tr
- 5900 Woodstock Rd
- 703 Independence Ln
- 142 Woodhouse Cir
- 611 Ceremony Way
- 103 Westland Ct
- 206 Madison Ave
- 242 Oak Grove Way
- 6340 Mccollum Ln
- 4832 Highway 92
- 387 Franklin Ln
- 3073 Cambridge Ln
- 5179 Centennial Creek View NW
- 5292 Clarkview Dr
- 5108 Centennial Creek View NW
