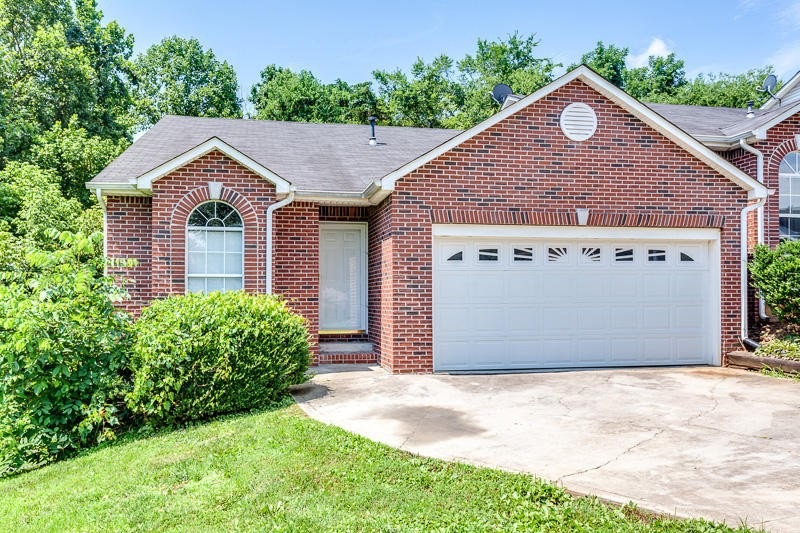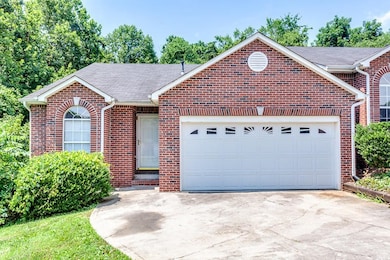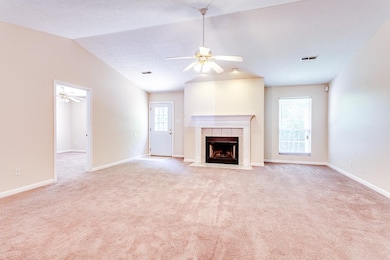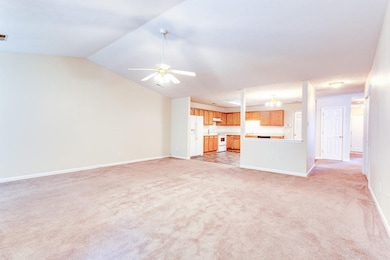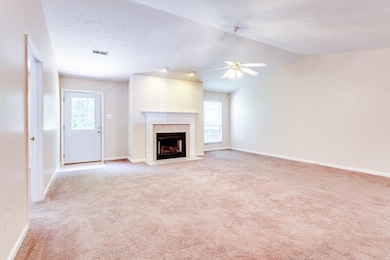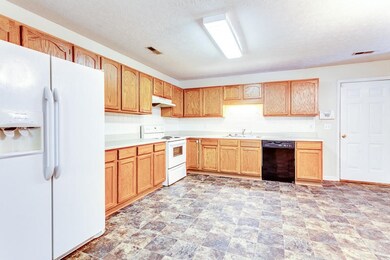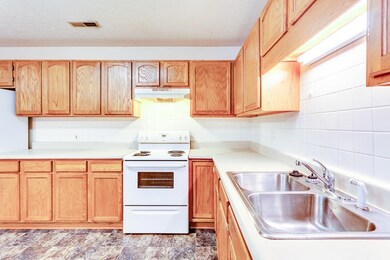340 Creekview Ln Knoxville, TN 37923
West Knoxville NeighborhoodEstimated Value: $365,000 - $392,000
Highlights
- Home fronts a creek
- Deck
- 1 Fireplace
- Bearden High School Rated A-
- Contemporary Architecture
- 2 Car Attached Garage
About This Home
As of August 2018Great opportunity on this 3 bedroom 2 bath Knoxville ranch end unit w/1,576 sq ft of living space & open layout. This is a PUD not a condo so FHA, VA, THDA financing ok. Large living room w/gas fireplace, ceiling fan, & cathedral ceilings, huge eat-in kitchen w/back splash, food disposal, dishwasher, oven/range, refrigerator, pantry closet, & plenty cabinets & counter-tops. Master bedroom w/walk-in closet, ceiling fan, & private master bath w/dual sink, 2nd bedroom w/wide closet, main bath, & 3rd bedroom. 2 car attached garage w/door opener, ramp, & attic access, laundry closet, & deck off back w/views of creek & woods. Great location next to Walker Springs Park & 10 Mile Creek Greenway, easy access to I-40/75, close to convenient businesses, & 6 minute drive to schools.
Home Details
Home Type
- Single Family
Est. Annual Taxes
- $1,316
Year Built
- Built in 2000
Lot Details
- 5,227 Sq Ft Lot
- Lot Dimensions are 117 x 36 x 106 x 72 x 25 x 50
- Home fronts a creek
- Level Lot
HOA Fees
- $78 Monthly HOA Fees
Parking
- 2 Car Attached Garage
- Garage Door Opener
Home Design
- Contemporary Architecture
- Brick Exterior Construction
Interior Spaces
- 1,576 Sq Ft Home
- Property has 1 Level
- Ceiling Fan
- 1 Fireplace
- Crawl Space
- Washer and Electric Dryer Hookup
Kitchen
- Eat-In Kitchen
- Dishwasher
- Disposal
Flooring
- Carpet
- Vinyl
Bedrooms and Bathrooms
- 3 Main Level Bedrooms
- Walk-In Closet
- 2 Full Bathrooms
Schools
- Cedar Bluff Elementary School
- Cedar Bluff Middle School
- Bearden High School
Additional Features
- Deck
- Central Heating and Cooling System
Community Details
- Association fees include exterior maintenance, insurance, trash, ground maintenance
- Kidder Court Phase 2 Subdivision
Listing and Financial Details
- Assessor Parcel Number 119EC02014
Ownership History
Purchase Details
Home Financials for this Owner
Home Financials are based on the most recent Mortgage that was taken out on this home.Purchase Details
Purchase Details
Home Financials for this Owner
Home Financials are based on the most recent Mortgage that was taken out on this home.Home Values in the Area
Average Home Value in this Area
Purchase History
| Date | Buyer | Sale Price | Title Company |
|---|---|---|---|
| Cummins Ronald A | $179,900 | Radiant Title Llc | |
| Hrj Real Estate Partnership | -- | -- | |
| Weissinger Lynda | $285,000 | East Tn Title Ins Agency Inc |
Mortgage History
| Date | Status | Borrower | Loan Amount |
|---|---|---|---|
| Open | Cummins Ronald A | $95,000 | |
| Previous Owner | Weissinger Lynda | $270,000 |
Property History
| Date | Event | Price | List to Sale | Price per Sq Ft |
|---|---|---|---|---|
| 08/10/2018 08/10/18 | Sold | $179,900 | 0.0% | $114 / Sq Ft |
| 07/09/2018 07/09/18 | Pending | -- | -- | -- |
| 07/08/2018 07/08/18 | For Sale | $179,900 | -- | $114 / Sq Ft |
Tax History Compared to Growth
Tax History
| Year | Tax Paid | Tax Assessment Tax Assessment Total Assessment is a certain percentage of the fair market value that is determined by local assessors to be the total taxable value of land and additions on the property. | Land | Improvement |
|---|---|---|---|---|
| 2024 | $106 | $83,000 | $0 | $0 |
| 2023 | $1,290 | $83,000 | $0 | $0 |
| 2022 | $1,290 | $83,000 | $0 | $0 |
| 2021 | $1,316 | $62,080 | $0 | $0 |
| 2020 | $1,316 | $62,080 | $0 | $0 |
| 2019 | $1,316 | $62,080 | $0 | $0 |
| 2018 | $1,316 | $62,080 | $0 | $0 |
| 2017 | $1,316 | $38,800 | $0 | $0 |
| 2016 | $1,373 | $0 | $0 | $0 |
| 2015 | $1,373 | $0 | $0 | $0 |
| 2014 | $1,373 | $0 | $0 | $0 |
Map
Source: Realtracs
MLS Number: 2853795
APN: 119EC-02014
- 400 Creekview Ln
- 325 Hardwicke Dr
- 600 W Meadecrest Dr
- 1049 Roswell Rd
- 409 Doublehead Ln
- 826 Klondike Way
- 481 Broome Rd Unit 202
- 481 Broome Rd Unit 308
- 481 Broome Rd Unit 201
- 481 Broome Rd Unit 203
- 481 Broome Rd Unit 208
- 481 Broome Rd Unit 210
- 8314 Alexander Cavet Dr
- 509 Chadwick Dr
- 124 S Martinwood Rd
- 8220 Bennington Dr
- 1104 Remington Rd
- 1114 Firethorne Way
- 1122 Firethorne Way Unit 2
- 8903 Ormand Ln
- 336 Creekview Ln
- 336 Creekview Ln Unit 2
- 332 Creekview Ln
- 352 Creekview Ln
- 356 Creekview Ln
- 356 Creekview Ln Unit 130000
- 356 Creekview Ln Unit 2
- 360 Creekview Ln
- 710 Kidder Ln
- 329 Creekview Ln
- 364 Creekview Ln
- 325 Creekview Ln
- 321 Creekview Ln
- 415 Creekview Ln
- 315 Creekview Ln
- 404 Creekview Ln
- 429 Creekview Ln
- 311 Creekview Ln
- 433 Creekview Ln
- 307 Creekview Ln
