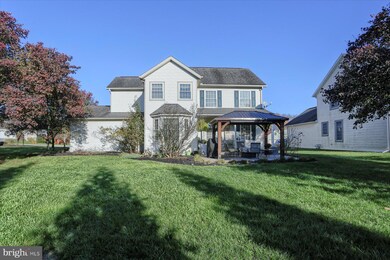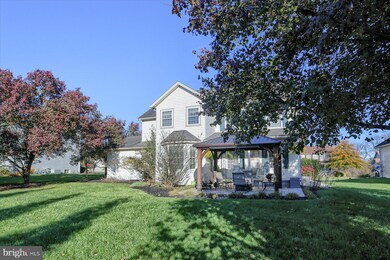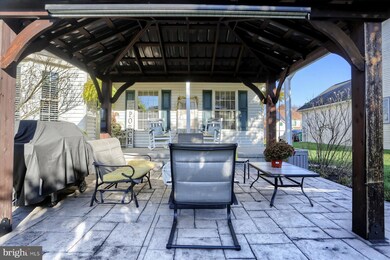
340 Deaven Rd Harrisburg, PA 17111
South East Lower Paxton NeighborhoodEstimated Value: $465,000 - $526,000
Highlights
- Traditional Architecture
- Wood Flooring
- Den
- Central Dauphin Senior High School Rated A-
- Home Gym
- Breakfast Area or Nook
About This Home
As of December 2023OFFER RECEIVED AND ACCEPTED! NO FURTHER SHOWINGS - THANK YOU FOR YOUR INTEREST!
Welcome Home to desirable Hunters Run! This Beautiful, well maintained Home offers 4 Bedrooms, 2 1/2 Baths, a Formal Dining room w/crown molding & chair rail, Office/Den, Kitchen updated with corian countertops, Brick backsplash, refaced cabinets, plank laminate flooring throughout the main level, a Breakfast nook and Breakfast bar, Recessed lighting, Pantry, Living room, 2 Car Garage, a Family room in the lower level welcomes you with a cozy sitting area for your relaxation and a stone Wet Bar w/ceramic top, a nice exercise room and a storage room. Make your way to the rear patio where you will find serenity with a nice yard and entertaining area under the Gazebo (gazebo will convey with an acceptable offer). Home has many updates - new Central A/C, Heat, Flooring, Cabinets, Countertops and painting. Radon mitigation system installed. Don't delay, this is a great home and won't last long! Agent is related to Seller. See Agent remarks.
Home Details
Home Type
- Single Family
Est. Annual Taxes
- $6,226
Year Built
- Built in 2000
Lot Details
- 0.29 Acre Lot
- Property is in excellent condition
HOA Fees
- $20 Monthly HOA Fees
Parking
- 2 Car Direct Access Garage
- 4 Driveway Spaces
- Front Facing Garage
Home Design
- Traditional Architecture
- Block Foundation
- Frame Construction
- Asphalt Roof
Interior Spaces
- 2,344 Sq Ft Home
- Property has 2 Levels
- Bar
- Ceiling Fan
- Brick Fireplace
- Family Room
- Living Room
- Formal Dining Room
- Den
- Storage Room
- Home Gym
- Partially Finished Basement
- Heated Basement
Kitchen
- Breakfast Area or Nook
- Gas Oven or Range
- Stove
- Built-In Microwave
- Stainless Steel Appliances
Flooring
- Wood
- Carpet
- Laminate
Bedrooms and Bathrooms
- 4 Bedrooms
- En-Suite Primary Bedroom
Laundry
- Laundry Room
- Laundry on upper level
Outdoor Features
- Patio
- Porch
Schools
- Central Dauphin High School
Utilities
- Forced Air Heating and Cooling System
- Cooling System Utilizes Natural Gas
- Natural Gas Water Heater
- Cable TV Available
Community Details
- Built by Fine Line
- Hunters Run Subdivision
Listing and Financial Details
- Assessor Parcel Number 35-119-179-000-0000
Ownership History
Purchase Details
Home Financials for this Owner
Home Financials are based on the most recent Mortgage that was taken out on this home.Similar Homes in the area
Home Values in the Area
Average Home Value in this Area
Purchase History
| Date | Buyer | Sale Price | Title Company |
|---|---|---|---|
| Underkoffler Jeremy | $458,000 | None Listed On Document |
Mortgage History
| Date | Status | Borrower | Loan Amount |
|---|---|---|---|
| Open | Underkoffler Jeremy | $407,620 | |
| Previous Owner | Smith Randy E | $245,000 | |
| Previous Owner | Smith Randy E | $241,401 | |
| Previous Owner | Smith Randy E | $57,250 | |
| Previous Owner | Smith Randy E | $53,850 | |
| Previous Owner | Smith Randy E | $202,000 |
Property History
| Date | Event | Price | Change | Sq Ft Price |
|---|---|---|---|---|
| 12/14/2023 12/14/23 | Sold | $458,000 | +1.8% | $195 / Sq Ft |
| 11/07/2023 11/07/23 | Pending | -- | -- | -- |
| 11/06/2023 11/06/23 | For Sale | $449,900 | -- | $192 / Sq Ft |
Tax History Compared to Growth
Tax History
| Year | Tax Paid | Tax Assessment Tax Assessment Total Assessment is a certain percentage of the fair market value that is determined by local assessors to be the total taxable value of land and additions on the property. | Land | Improvement |
|---|---|---|---|---|
| 2025 | $6,716 | $231,400 | $42,900 | $188,500 |
| 2024 | $6,230 | $231,400 | $42,900 | $188,500 |
| 2023 | $6,230 | $231,400 | $42,900 | $188,500 |
| 2022 | $6,230 | $231,400 | $42,900 | $188,500 |
| 2021 | $6,049 | $231,400 | $42,900 | $188,500 |
| 2020 | $5,982 | $231,400 | $42,900 | $188,500 |
| 2019 | $5,957 | $231,400 | $42,900 | $188,500 |
| 2018 | $5,853 | $231,400 | $42,900 | $188,500 |
| 2017 | $5,645 | $231,400 | $42,900 | $188,500 |
| 2016 | $0 | $231,400 | $42,900 | $188,500 |
| 2015 | -- | $231,400 | $42,900 | $188,500 |
| 2014 | -- | $231,400 | $42,900 | $188,500 |
Agents Affiliated with this Home
-
Wendy Feaser-Ryan

Seller's Agent in 2023
Wendy Feaser-Ryan
Iron Valley Real Estate of Central PA
(717) 329-5033
2 in this area
56 Total Sales
-
Sherri Anderson

Buyer's Agent in 2023
Sherri Anderson
RE/MAX
(717) 512-1774
4 in this area
181 Total Sales
Map
Source: Bright MLS
MLS Number: PADA2028462
APN: 35-119-179
- 6558 New Providence Dr
- 304 Kent Dr
- 6271 S Highlands Cir
- 6425 Terrace Ct
- 100 Wolfe Cir
- 6527 Plowman Ridge
- 6447 Moline Ln
- 446 N Nyes Rd
- 6522 Plowman Ridge
- 6273 Withers Ct
- 263 Mindy Dr
- 6961 Sterling Rd
- 6730 Jonestown Rd
- 20 Meadow Run Place
- 52 Meadow Run Place
- 625 Fernando Dr
- 6276 Spring Knoll Dr
- 1485 Fairmont Dr
- 5832 Mayfair Dr
- 35 Meadow Run Place
- 340 Deaven Rd
- 342 Deaven Rd
- 6567 Windmere Rd
- 344 Deaven Rd
- 339 Deaven Rd
- 6569 Windmere Rd
- 338 Deaven Rd
- 6565 Windmere Rd
- 337 Deaven Rd
- 341 Deaven Rd
- 346 Deaven Rd
- 6571 Windmere Rd
- 343 Deaven Rd
- 6563 Windmere Rd
- 343 Yorkshire Dr
- 335 Deaven Rd
- 348 Deaven Rd
- 345 Deaven Rd
- 6552 Windmere Rd
- 6550 Windmere Rd






