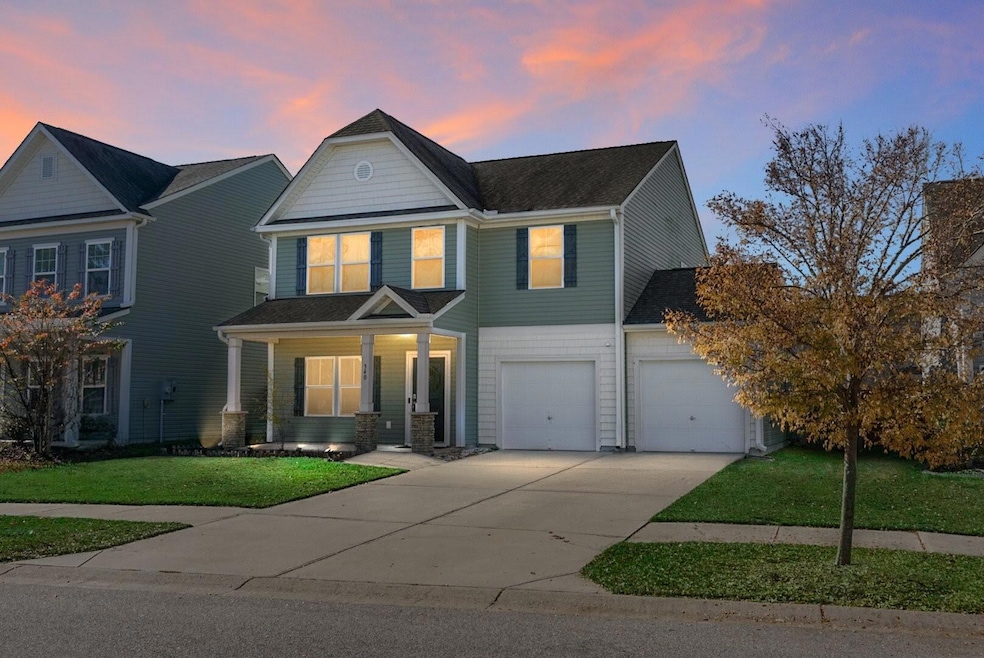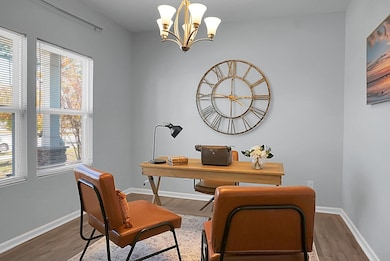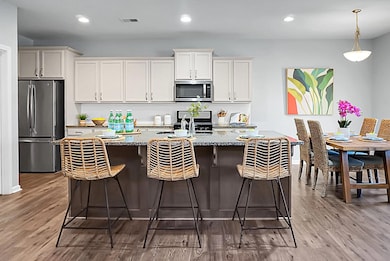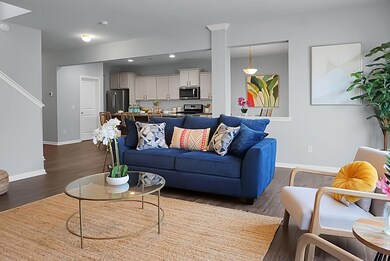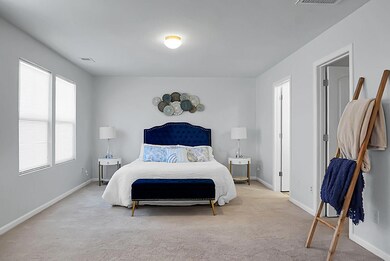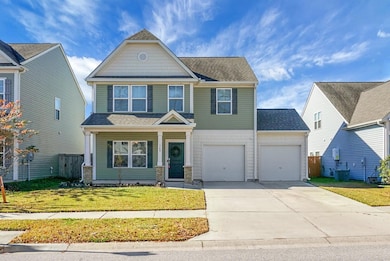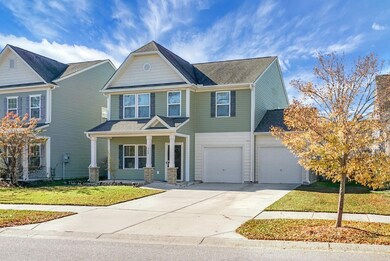340 Dunlin Dr Summerville, SC 29486
Nexton NeighborhoodEstimated payment $2,780/month
Highlights
- Sitting Area In Primary Bedroom
- Traditional Architecture
- Mud Room
- Cane Bay Elementary School Rated 9+
- High Ceiling
- Community Pool
About This Home
Welcome to this stunning 2018-built home located in a highly sought-after Summerville community close to shopping, dining, hospitals, and top-rated Cane Bay schools. This move-in ready residence offers an exceptional blend of modern design, flexible living spaces, and today's most desired upgrades.A welcoming covered front porch opens into a spacious foyer and open floor plan, creating an immediate sense of warmth and flow. The first floor features luxury wide-plank flooring, smooth ceilings, recessed lighting, and an abundance of natural light. A front room on the main level serves as a flexible bedroom or formal dining room (non-conforming, no built-in closet). A convenient half bath and storage closet enhance everyday functionality.At the heart of the home is the modern kitchen, equipped with granite countertops, a large island, walk-in pantry, and a dedicated mudroom for extra storage. An additional flex space off the kitchen is ideal for a breakfast nook, play area, or second sitting area. The kitchen opens directly into the expansive living room, perfect for entertaining, movie nights, or relaxing with family and friends.Upstairs, you'll find three spacious bedrooms, including a sprawling primary suite offering two separate sitting/office areas for added versatility. The luxurious primary bathroom features a large shower, soaking tub, and a generous walk-in closet, creating a private and peaceful retreat. Two additional bedrooms, a large laundry room, full bathroom, and an upstairs family room/loft complete the second-floor layout.
Step outside to a fenced backyard designed for comfortable outdoor living. A large patio provides the perfect space for grilling, dining, or enjoying warm Lowcountry evenings.
Residents of this desirable community also enjoy access to a neighborhood pool and clubhouseideal for weekends, gatherings, and recreation.
With its prime location, thoughtful layout, and modern features, this Summerville SC home for sale offers the perfect combination of comfort, style, and convenience. Don't miss your chance to make this exceptional property your new home.
Listing Agent
Better Homes And Gardens Real Estate Palmetto License #95492 Listed on: 11/20/2025

Open House Schedule
-
Saturday, November 22, 202511:00 am to 2:00 pm11/22/2025 11:00:00 AM +00:0011/22/2025 2:00:00 PM +00:00Add to Calendar
-
Sunday, November 23, 202511:00 am to 1:00 pm11/23/2025 11:00:00 AM +00:0011/23/2025 1:00:00 PM +00:00Add to Calendar
Home Details
Home Type
- Single Family
Year Built
- Built in 2018
Lot Details
- 6,098 Sq Ft Lot
- Privacy Fence
Parking
- 3 Car Garage
- Garage Door Opener
Home Design
- Traditional Architecture
- Slab Foundation
- Architectural Shingle Roof
- Vinyl Siding
Interior Spaces
- 2,484 Sq Ft Home
- 2-Story Property
- Smooth Ceilings
- High Ceiling
- Ceiling Fan
- Recessed Lighting
- Mud Room
- Entrance Foyer
- Family Room
- Home Office
- Carpet
Kitchen
- Breakfast Area or Nook
- Eat-In Kitchen
- Walk-In Pantry
- Built-In Electric Oven
- Range Hood
- Dishwasher
- Kitchen Island
- Disposal
Bedrooms and Bathrooms
- 3 Bedrooms
- Sitting Area In Primary Bedroom
- Walk-In Closet
- Soaking Tub
Laundry
- Laundry Room
- Washer and Electric Dryer Hookup
Outdoor Features
- Patio
- Front Porch
Schools
- Cane Bay Elementary And Middle School
- Cane Bay High School
Utilities
- Central Heating and Cooling System
Community Details
Overview
- Property has a Home Owners Association
- Nexton Subdivision
Recreation
- Community Pool
Map
Home Values in the Area
Average Home Value in this Area
Tax History
| Year | Tax Paid | Tax Assessment Tax Assessment Total Assessment is a certain percentage of the fair market value that is determined by local assessors to be the total taxable value of land and additions on the property. | Land | Improvement |
|---|---|---|---|---|
| 2025 | $6,789 | $423,900 | $75,000 | $348,900 |
| 2024 | $2,294 | $25,434 | $4,500 | $20,934 |
| 2023 | $2,294 | $16,956 | $3,000 | $13,956 |
| 2022 | $1,837 | $24,594 | $4,500 | $20,094 |
| 2021 | $1,863 | $10,960 | $2,400 | $8,560 |
| 2020 | $1,872 | $10,960 | $2,400 | $8,560 |
| 2019 | $5,059 | $16,440 | $3,600 | $12,840 |
| 2018 | $1,467 | $3,600 | $3,600 | $0 |
| 2017 | $979 | $3,210 | $3,210 | $0 |
| 2016 | -- | $3,210 | $3,210 | $0 |
Property History
| Date | Event | Price | List to Sale | Price per Sq Ft | Prior Sale |
|---|---|---|---|---|---|
| 11/20/2025 11/20/25 | For Sale | $420,000 | +1.2% | $169 / Sq Ft | |
| 08/01/2022 08/01/22 | Sold | $415,000 | 0.0% | $167 / Sq Ft | View Prior Sale |
| 08/01/2022 08/01/22 | Off Market | $415,000 | -- | -- | |
| 06/28/2022 06/28/22 | Pending | -- | -- | -- | |
| 06/25/2022 06/25/22 | Price Changed | $415,000 | -3.3% | $167 / Sq Ft | |
| 06/23/2022 06/23/22 | Price Changed | $429,000 | -2.5% | $173 / Sq Ft | |
| 06/21/2022 06/21/22 | For Sale | $440,000 | +60.1% | $177 / Sq Ft | |
| 08/06/2018 08/06/18 | Sold | $274,900 | 0.0% | $111 / Sq Ft | View Prior Sale |
| 07/07/2018 07/07/18 | Pending | -- | -- | -- | |
| 03/26/2018 03/26/18 | For Sale | $274,900 | -- | $111 / Sq Ft |
Purchase History
| Date | Type | Sale Price | Title Company |
|---|---|---|---|
| Deed | $415,000 | Holliday Ingram Llc | |
| Interfamily Deed Transfer | -- | None Available | |
| Warranty Deed | $274,900 | None Available | |
| Warranty Deed | $60,000 | None Available |
Mortgage History
| Date | Status | Loan Amount | Loan Type |
|---|---|---|---|
| Open | $373,500 | New Conventional | |
| Previous Owner | $268,661 | FHA | |
| Previous Owner | $269,920 | FHA |
Source: CHS Regional MLS
MLS Number: 25030945
APN: 194-16-01-074
- 210 Wood Thrush Way
- 415 Snowy Plover Ln
- 268 Dunlin Dr
- 400 Dunlin Dr
- 326 Surfbird Rd Unit 388
- 328 Surfbird Rd
- 308 Surfbird Rd
- 240 Godwit Dr
- 117 Willet Ln
- 505 Purple Finch Rd
- 500 Purple Finch Rd
- 0 State Rd
- 523 Purple Finch Rd
- 128 Surfbird Rd
- 494 Fox Sparrow Ct
- Palmetto Plan at Hammock Walk at Nexton
- 1305 State Rd
- 1307 State Rd
- 1301 State Rd
- 209 Palmetto Walk Dr
- 195 N Creek Dr Unit 3104.1410725
- 195 N Creek Dr Unit 8206.1409853
- 195 N Creek Dr Unit 3204.1410726
- 195 N Creek Dr Unit 11304.1409854
- 195 N Creek Dr Unit 4204.1410724
- 195 N Creek Dr Unit 6304.1409851
- 195 N Creek Dr Unit 1304.1410727
- 195 N Creek Dr Unit 10306.1409852
- 195 N Creek Dr Unit 2302.1410728
- 195 N Creek Dr Unit 2306.1409850
- 392 Dunlin Dr
- 195 N Creek Dr
- 327 Surfbird Rd
- 900 Owl Wood Ln
- 522 Purple Finch Rd
- 44000 Owl Wood Ln
- 140 Hayworth Rd
- 350 Spectrum Rd
- 35400 Owl Wood Ln
- 790 Ridgley Dr
