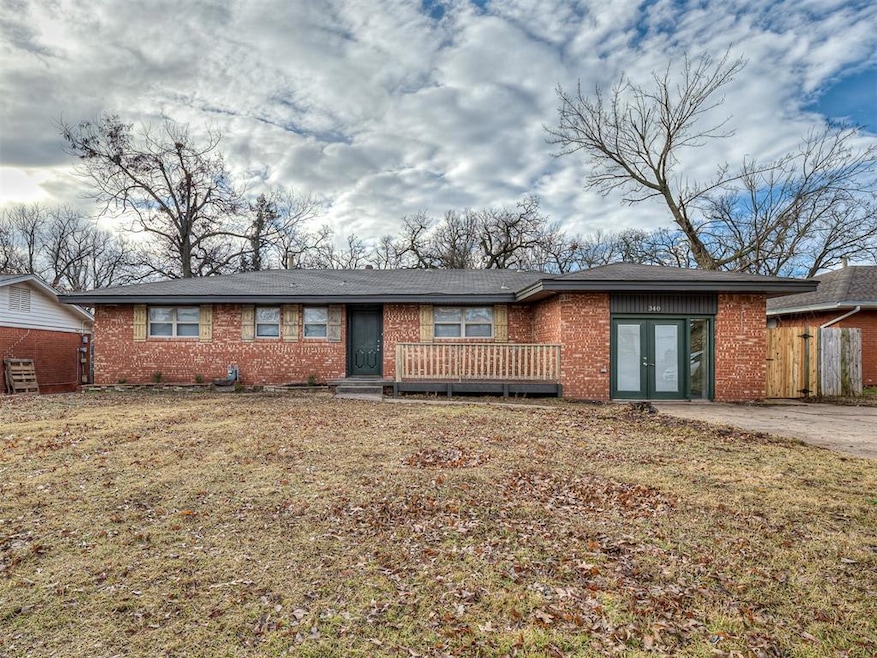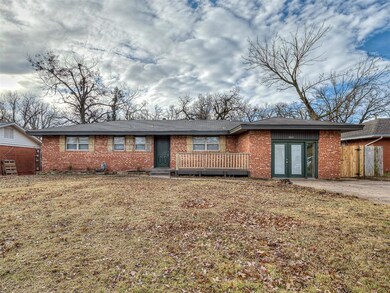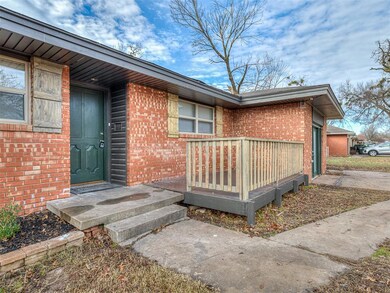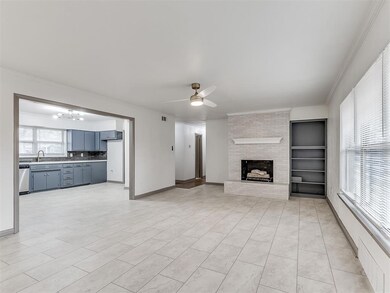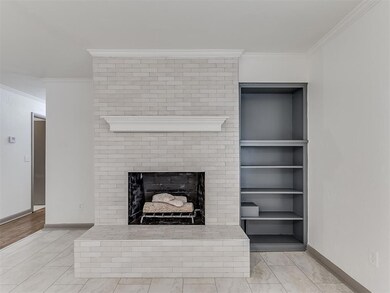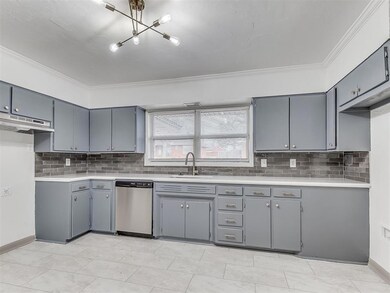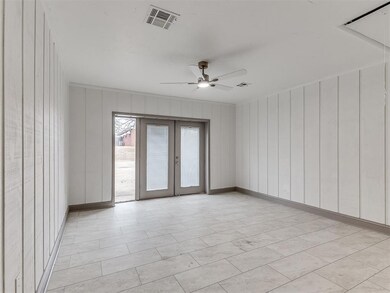
340 E 14th St Edmond, OK 73034
Fleetwood Terrace NeighborhoodHighlights
- 1-Story Property
- Central Heating and Cooling System
- Gas Log Fireplace
- Will Rogers Elementary School Rated A-
About This Home
As of May 2025Charming 4-Bed, 2-Bath Home with Modern Upgrades – Move-In Ready!Welcome to your dream home! This beautifully updated 4-bedroom, 2-bathroom residence perfectly blends modern convenience with cozy charm. Step inside to find an open-concept living space filled with natural light, featuring brand-new flooring and a freshly painted interior in warm, inviting tones.The gourmet kitchen is a showstopper, boasting sleek stainless steel appliances, quartz countertops, and custom soft-close cabinetry—perfect for family meals or entertaining guests. The spacious primary suite offers a private retreat with an en-suite bathroom and generous closet space. Three additional bedrooms provide plenty of room for family, guests, or a home office.Both bathrooms have been thoughtfully remodeled with contemporary fixtures and stylish tilework, giving them a spa-like feel. Outside, enjoy the large backyard—ideal for summer barbecues, playtime, or relaxing evenings under the stars.Additional highlights include a two-car garage, new HVAC system, and energy-efficient windows. Nestled in a friendly neighborhood with excellent schools, parks, and shopping nearby, this home has everything you need and more.Don’t miss out—schedule your private tour today!
Home Details
Home Type
- Single Family
Est. Annual Taxes
- $1,789
Year Built
- Built in 1956
Home Design
- Brick Frame
- Composition Roof
Interior Spaces
- 1,633 Sq Ft Home
- 1-Story Property
- Gas Log Fireplace
Bedrooms and Bathrooms
- 4 Bedrooms
- 2 Full Bathrooms
Schools
- Clegern Elementary School
- Central Middle School
- Memorial High School
Additional Features
- Outbuilding
- 0.27 Acre Lot
- Central Heating and Cooling System
Listing and Financial Details
- Tax Block 003
Ownership History
Purchase Details
Home Financials for this Owner
Home Financials are based on the most recent Mortgage that was taken out on this home.Purchase Details
Home Financials for this Owner
Home Financials are based on the most recent Mortgage that was taken out on this home.Purchase Details
Home Financials for this Owner
Home Financials are based on the most recent Mortgage that was taken out on this home.Purchase Details
Home Financials for this Owner
Home Financials are based on the most recent Mortgage that was taken out on this home.Similar Homes in Edmond, OK
Home Values in the Area
Average Home Value in this Area
Purchase History
| Date | Type | Sale Price | Title Company |
|---|---|---|---|
| Warranty Deed | $235,000 | First American Title | |
| Warranty Deed | $125,000 | Oklahoma City Abstract | |
| Interfamily Deed Transfer | -- | The Oklahoma City Abstract & | |
| Joint Tenancy Deed | $99,000 | Stewart Abstract & Title Of |
Mortgage History
| Date | Status | Loan Amount | Loan Type |
|---|---|---|---|
| Previous Owner | $167,652 | Construction | |
| Previous Owner | $76,050 | New Conventional | |
| Previous Owner | $81,000 | Unknown | |
| Previous Owner | $79,200 | Fannie Mae Freddie Mac |
Property History
| Date | Event | Price | Change | Sq Ft Price |
|---|---|---|---|---|
| 05/15/2025 05/15/25 | Sold | $235,000 | -2.1% | $144 / Sq Ft |
| 04/03/2025 04/03/25 | Pending | -- | -- | -- |
| 02/06/2025 02/06/25 | For Sale | $239,999 | +84.6% | $147 / Sq Ft |
| 07/11/2014 07/11/14 | Sold | $130,000 | -12.6% | $100 / Sq Ft |
| 06/19/2014 06/19/14 | Pending | -- | -- | -- |
| 11/20/2013 11/20/13 | For Sale | $148,800 | -- | $115 / Sq Ft |
Tax History Compared to Growth
Tax History
| Year | Tax Paid | Tax Assessment Tax Assessment Total Assessment is a certain percentage of the fair market value that is determined by local assessors to be the total taxable value of land and additions on the property. | Land | Improvement |
|---|---|---|---|---|
| 2024 | $1,789 | $18,018 | $3,709 | $14,309 |
| 2023 | $1,789 | $17,160 | $3,704 | $13,456 |
| 2022 | $1,710 | $16,343 | $3,906 | $12,437 |
| 2021 | $1,621 | $15,565 | $3,756 | $11,809 |
| 2020 | $1,577 | $14,960 | $3,756 | $11,204 |
| 2019 | $1,555 | $14,685 | $3,756 | $10,929 |
| 2018 | $1,553 | $14,575 | $0 | $0 |
| 2017 | $1,540 | $14,519 | $3,600 | $10,919 |
| 2016 | $1,525 | $14,409 | $3,600 | $10,809 |
| 2015 | $1,569 | $14,840 | $3,600 | $11,240 |
| 2014 | $1,451 | $13,745 | $3,532 | $10,213 |
Agents Affiliated with this Home
-
Wes Brown
W
Seller's Agent in 2025
Wes Brown
Copper Creek Real Estate
(580) 788-2301
1 in this area
53 Total Sales
-
Lana Erwin

Buyer's Agent in 2025
Lana Erwin
Help-U-Sell Edmond/OKC
(405) 641-1349
1 in this area
87 Total Sales
-
Barrett Huffmyer

Seller's Agent in 2014
Barrett Huffmyer
Salt Real Estate Inc
(039) 592-3317
1 in this area
139 Total Sales
-
G
Buyer's Agent in 2014
Gwen Benson
Rognas Team Realty & Prop Mgmt
Map
Source: MLSOK
MLS Number: 1154462
APN: 183281815
- 320 E 13th St
- 1404 Mary Lee Ln
- 1715 Edgewood Dr
- 1801 Hardy Dr
- 400 Steve Douglas Dr
- 1621 Kings Rd
- 46 E 14th St
- 115 E 11th St
- 1813 Edgewood Dr
- 1112 Mary Lee Ln
- 1912 Hardy Dr
- 633 Belle Air Ave
- 415 E 10th St
- 2000 Hardy Dr
- 1013 Mary Lee Ln
- 605 Reynolds Rd
- 801 Belle Air Ave
- 1800 Michael Dr
- 2013 Edgewood Dr
- 615 Ridgecrest Rd
