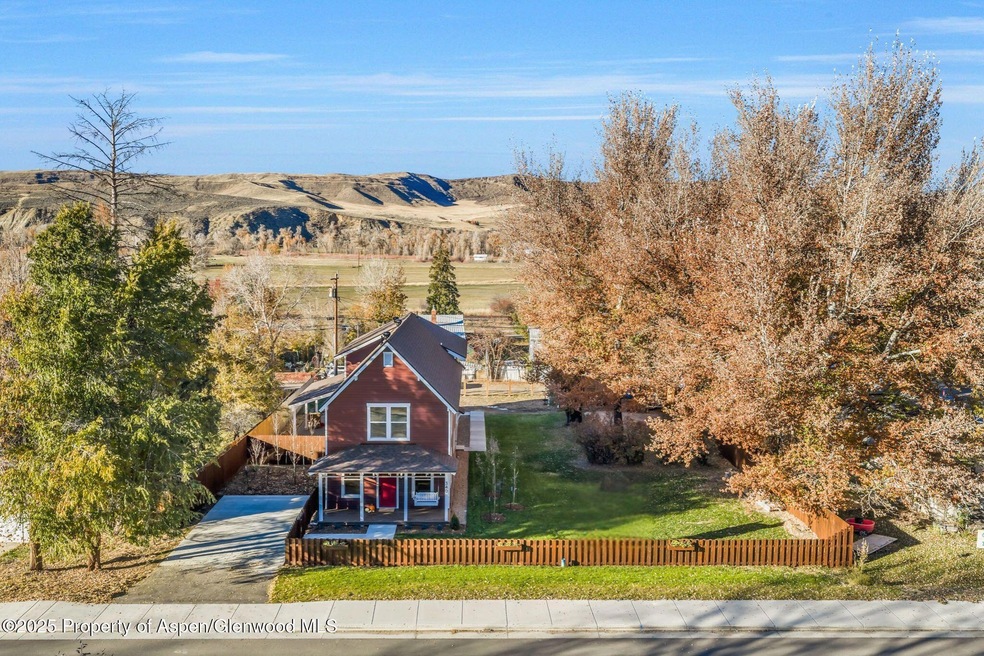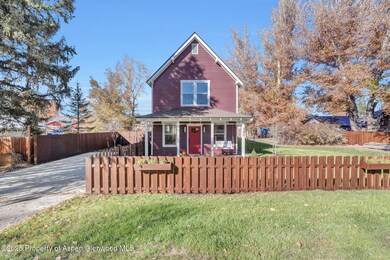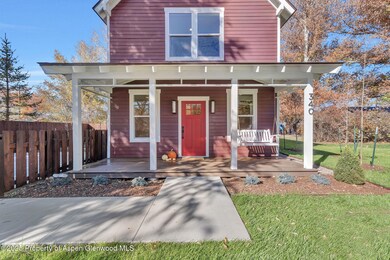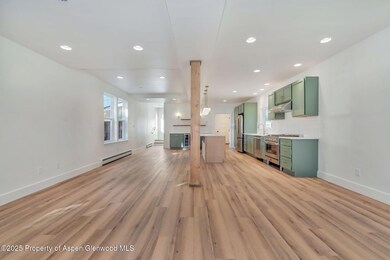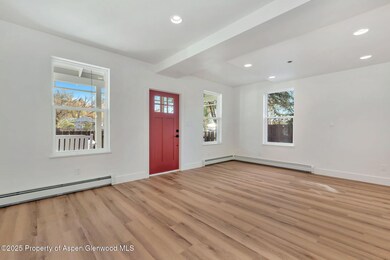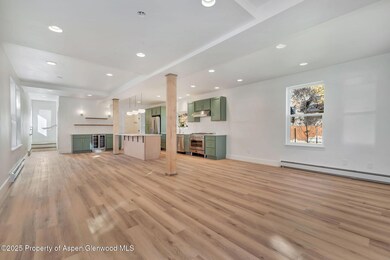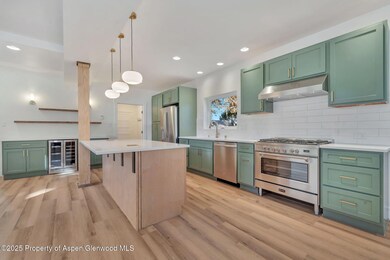340 E Jefferson Ave Hayden, CO 81639
Estimated payment $6,398/month
Highlights
- Green Building
- Laundry Room
- Instant Hot Water
- Maid or Guest Quarters
- Landscaped
- Baseboard Heating
About This Home
**ACCEPTING OFFERS THROUGH DECEMBER 3rd** Colonial Craftsman Custom Home - Introducing the historic B.T. Shelton home reimagined!
Turn of the century history has been skillfully brought back to life in an unparalleled custom renovation. This two-story home, originally constructed in 1904, is now a 1,760 square foot, three bedroom, two and a half bath modernized masterpiece. The main floor boasts an open floor plan with a kitchen made for gathering family and friends, detailed by KraftMaid all-wood cabinets, luxury vinyl plank flooring, dual fuel range, Silestone counter tops and floating shelves crafted from the original 121-year-old floor joists salvaged during renovation. Upstairs the primary and two additional bedrooms have 3/8'' clear glass barn-style shower doors, full-sized mirrors and custom closet systems for ample organized storage. The 628 square foot, two-car attached garage is finished, gas hookup ready and accessed from an electric, remote-activated, security gate entrance off the alley. Above the garage, with a separate entrance, sits a one-bedroom apartment, similarly finished, perfect for multi-generational living or rental income. And, a hidden framed doorway has thoughtfully considered future flexibility, allowing the main residence and apartment to be connected living spaces. The 0.29-acre lot (legally two buildable lots and available for expansion opportunities) has a lush lawn shaded by mature trees creating the perfect setting for lazy afternoons or easy entertaining. Coupled with the downtown Hayden location, within walking distance to shops, dining, grocery and Hayden Center, this custom renovation is history reimagined in the heart of Hayden.
Listing Agent
The Group Real Estate, LLC Brokerage Phone: (970) 870-8800 Listed on: 11/06/2025
Home Details
Home Type
- Single Family
Est. Annual Taxes
- $865
Year Built
- Built in 1904
Lot Details
- 0.29 Acre Lot
- Fenced
- Landscaped
- Property is in excellent condition
- Property is zoned RLD
Parking
- 2 Car Garage
- Carport
Home Design
- Frame Construction
- Composition Roof
- Composition Shingle Roof
Interior Spaces
- 2,408 Sq Ft Home
- Crawl Space
Kitchen
- Oven
- Range
- Microwave
- Dishwasher
- Instant Hot Water
Bedrooms and Bathrooms
- 4 Bedrooms
- Maid or Guest Quarters
Laundry
- Laundry Room
- Dryer
- Washer
Utilities
- Heating System Uses Natural Gas
- Baseboard Heating
- Hot Water Heating System
Additional Features
- Green Building
- Accessory Dwelling Unit (ADU)
Community Details
- Property has a Home Owners Association
- Association fees include sewer
Listing and Financial Details
- Assessor Parcel Number 154001007
Map
Home Values in the Area
Average Home Value in this Area
Tax History
| Year | Tax Paid | Tax Assessment Tax Assessment Total Assessment is a certain percentage of the fair market value that is determined by local assessors to be the total taxable value of land and additions on the property. | Land | Improvement |
|---|---|---|---|---|
| 2024 | $865 | $7,670 | $3,390 | $4,280 |
| 2023 | $865 | $13,950 | $3,980 | $9,970 |
| 2022 | $1,223 | $10,390 | $2,570 | $7,820 |
| 2021 | $1,199 | $10,700 | $2,650 | $8,050 |
| 2020 | $837 | $7,410 | $2,860 | $4,550 |
| 2019 | $838 | $7,410 | $0 | $0 |
| 2018 | $510 | $4,510 | $0 | $0 |
| 2017 | $447 | $4,510 | $0 | $0 |
| 2016 | $510 | $6,210 | $2,390 | $3,820 |
| 2015 | $505 | $6,210 | $2,390 | $3,820 |
| 2014 | $500 | $6,130 | $3,180 | $2,950 |
| 2012 | -- | $12,180 | $4,780 | $7,400 |
Property History
| Date | Event | Price | List to Sale | Price per Sq Ft |
|---|---|---|---|---|
| 11/06/2025 11/06/25 | For Sale | $1,198,000 | -- | $498 / Sq Ft |
Purchase History
| Date | Type | Sale Price | Title Company |
|---|---|---|---|
| Warranty Deed | $207,500 | None Listed On Document |
Source: Aspen Glenwood MLS
MLS Number: 190727
APN: R3824425
- 490 E Jefferson Ave
- 517 E Jefferson Ave
- 186 E Jefferson Ave
- 549 E Washington Ave
- 295 S Spruce St
- 609 E Jefferson Ave
- 250 S Spruce St
- 689 Washington Ave Unit A
- 324 Coronado Place
- 455 W Jefferson Ave Ave
- TBD2 Hawthorne St
- TBD3 Hawthorne St
- 730 W Jefferson Ave
- 409 S 3rd St
- Tbd Breeze Basin
- 104 Shady Ln
- 875 S Dry Creek Rd
- 1100 W Jefferson Ave
- 1100 W Jefferson Ave Unit 54
- 1100 W Jefferson Ave Unit 15
- 37399 N Highway 13
- 1333 E Victory Way
- 26 Le Blanc Rd
- 830 Breeze St
- 1295 Barclay St
- 3839 W 6th St
- 1901 Curve Ct
- 1315 Dream Island Plaza
- 331 S Lincoln Ave
- 725 S Lincoln Ave
- 336 Old Fish Creek Falls Rd
- 350 Old Fish Creek Falls Rd
- 3195 S Lincoln St
- 3200 S Lincoln St
- 1315 Sparta Plaza
- 1500 Sky View Ln
- 3025 Columbine Dr Unit 30
- 30351 County Road 16
