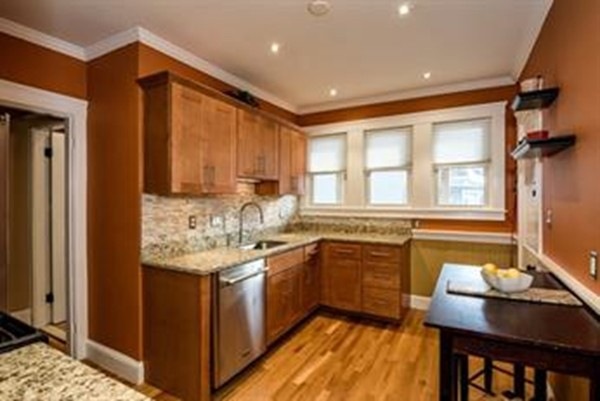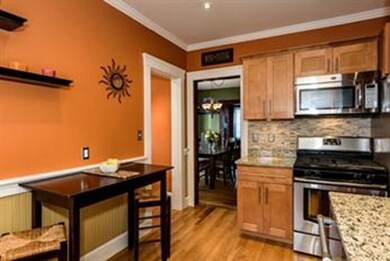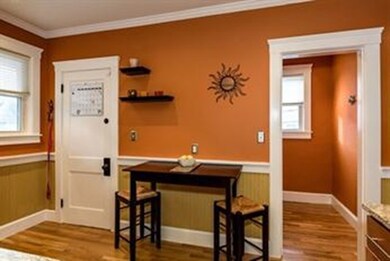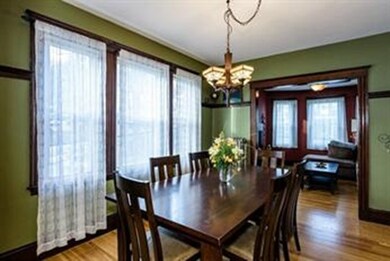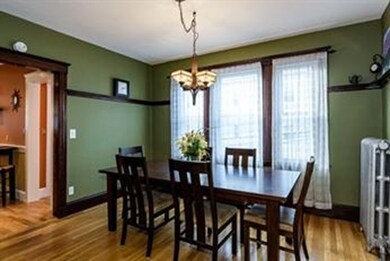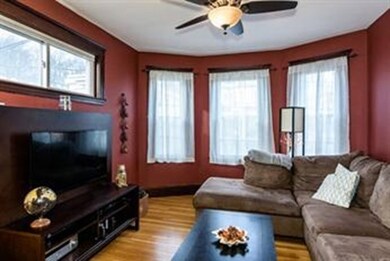340 Faneuil St Unit 2 Brighton, MA 02135
Brighton NeighborhoodHighlights
- Property is near public transit
- Jogging Path
- Park
- Covered patio or porch
- Covered Deck
- 2-minute walk to Hardiman Playground
About This Home
Available SEPT. 1ST... Grand and vibrant 3 bedroom apartment full of charm and character recently renovated with private parking for 2 vehicles! This sunny and spacious unit features a beautiful kitchen complete with hardwood floors, S/S matching appliances, granite counters, all wood cabinets w/ slow close and a large pantry. Separate Living room and Dinning room w/ built in china cabinet. Three spacious bedrooms with ample closet space. Renovated tile bath. Stackable Laundry IN-UNIT! Large private rear deck. Freshly refinished hardwood floors! Extra storage in basement. Easy access to MBTA and all major routes. Steps to Oak Square and minutes to Brighton Center & Boston Landing, etc.
Property Details
Home Type
- Multi-Family
Est. Annual Taxes
- $6,370
Year Built
- 1915
Parking
- 2 Car Parking Spaces
Home Design
- 1,200 Sq Ft Home
- Apartment
Kitchen
- Range
- Microwave
- Dishwasher
- Disposal
Bedrooms and Bathrooms
- 3 Bedrooms
- 1 Full Bathroom
Laundry
- Laundry in unit
- Dryer
- Washer
Outdoor Features
- Covered Deck
- Covered patio or porch
Utilities
- No Cooling
- Heating System Uses Natural Gas
- Hot Water Heating System
Additional Features
- 1,200 Sq Ft Lot
- Property is near public transit
Listing and Financial Details
- Security Deposit $3,800
- Property Available on 9/1/25
- Rent includes water, sewer, extra storage, parking
- 12 Month Lease Term
- Assessor Parcel Number 4950200
Community Details
Overview
- Property has a Home Owners Association
Recreation
- Park
- Jogging Path
Pet Policy
- No Pets Allowed
Map
Source: MLS Property Information Network (MLS PIN)
MLS Number: 73396258
APN: BRIG-000000-000022-003879-000004
- 365 Faneuil St Unit 2
- 21 Oak Square Ave
- 71 Beechcroft St Unit 3
- 28 Adair Rd
- 165 Bigelow St
- 12 Bigelow Cir Unit 3
- 35 Nonantum St Unit E
- 110 Bigelow St
- 90 Bigelow St Unit C
- 36 Nonantum St
- 40 S Crescent Circuit
- 160 Newton St Unit 2
- 664 Washington St
- 17 Matchett St
- 48 Nonantum St
- 79 Surrey St Unit 6
- 12 Mina Way
- 10 Mina Way
- 18-20 Presentation Rd
- 99 Tremont St Unit 205
