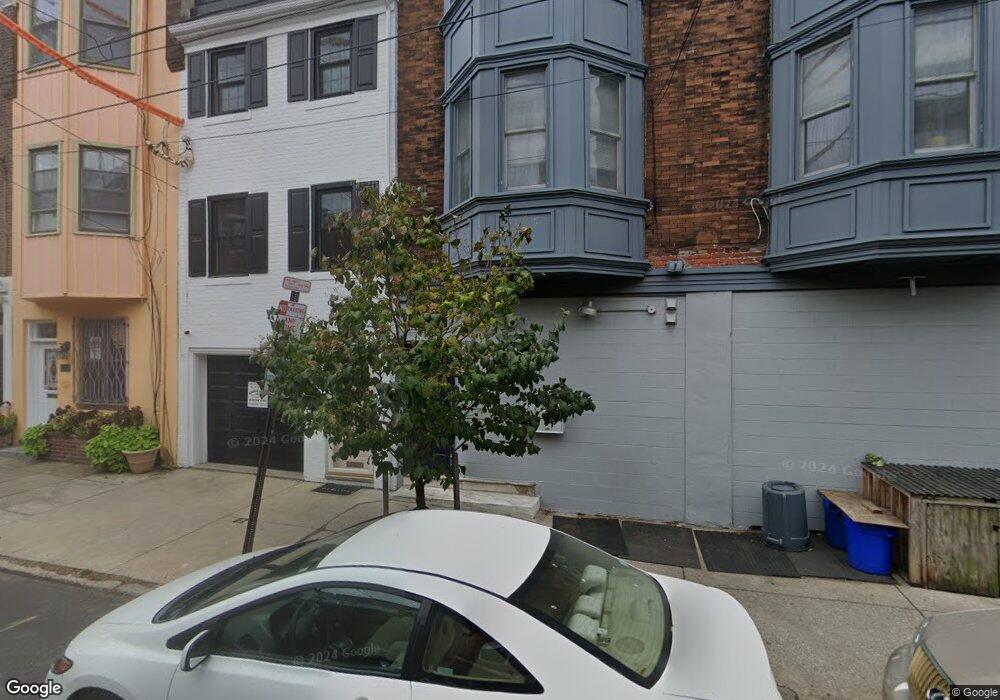
340 Fitzwater St Philadelphia, PA 19147
Queen Village NeighborhoodHighlights
- Deck
- Wood Flooring
- No HOA
- Traditional Architecture
- Whirlpool Bathtub
- 3-minute walk to Weccacoe Playground
About This Home
As of April 2025Stellar garage-front home on a gorgeous block in the heart of Queen Village! This sizable property offers 3-BR, 2.5-BA, den, patio, and deck. The 1st floor houses the comfortable family room - with one of 3 fireplaces in this home - and overlooks a charming garden, thoughtfully landscaped to bloom from Spring to Autumn. The 2nd floor front room also has a fireplace and could be comfortably used as either a living or dining room. The clean, modern kitchen is outfitted with granite and stainless steel, and offers a pass-through bar to a cozy breakfast room with charming greenhouse windows. The 3rd floor is home to two generously-sized bedrooms which share a lovely hall bath and laundry closet. A light-drenched master bedroom suite (with yet another fireplace!) comprises the entirety of the 4th floor, and boasts an expansive bank of closets, modern marble bath, and beautiful deck with magnificent views of the Center City skyline! Located in the Meredith school catchment, this home is an absolute must-see!
Townhouse Details
Home Type
- Townhome
Est. Annual Taxes
- $5,544
Year Built
- Built in 1989
Lot Details
- 785 Sq Ft Lot
- Lot Dimensions are 15x54
- Property is in good condition
Parking
- 1 Car Direct Access Garage
- 1 Open Parking Space
- Garage Door Opener
Home Design
- Traditional Architecture
- Brick Exterior Construction
Interior Spaces
- 2,358 Sq Ft Home
- Property has 3 Levels
- Ceiling height of 9 feet or more
- Ceiling Fan
- Living Room
- Dining Room
- Home Security System
- Breakfast Area or Nook
- Laundry on upper level
Flooring
- Wood
- Wall to Wall Carpet
Bedrooms and Bathrooms
- 3 Bedrooms
- En-Suite Primary Bedroom
- Whirlpool Bathtub
Outdoor Features
- Deck
- Patio
Schools
- William M. Meredith Elementary And Middle School
Utilities
- Forced Air Heating and Cooling System
- Heating System Uses Gas
- Natural Gas Water Heater
- Cable TV Available
Community Details
- No Home Owners Association
- Queen Village Subdivision
Listing and Financial Details
- Tax Lot 336
- Assessor Parcel Number 022006400
Map
Home Values in the Area
Average Home Value in this Area
Property History
| Date | Event | Price | Change | Sq Ft Price |
|---|---|---|---|---|
| 04/14/2025 04/14/25 | Sold | $1,080,000 | +8.5% | $458 / Sq Ft |
| 03/23/2025 03/23/25 | Pending | -- | -- | -- |
| 03/17/2025 03/17/25 | For Sale | $995,000 | +30.9% | $422 / Sq Ft |
| 01/08/2021 01/08/21 | Sold | $760,000 | -2.6% | $322 / Sq Ft |
| 12/02/2020 12/02/20 | Pending | -- | -- | -- |
| 10/23/2020 10/23/20 | For Sale | $779,900 | +45.3% | $331 / Sq Ft |
| 05/10/2013 05/10/13 | Sold | $536,800 | -0.6% | $228 / Sq Ft |
| 02/12/2013 02/12/13 | Pending | -- | -- | -- |
| 02/04/2013 02/04/13 | For Sale | $539,900 | -- | $229 / Sq Ft |
Tax History
| Year | Tax Paid | Tax Assessment Tax Assessment Total Assessment is a certain percentage of the fair market value that is determined by local assessors to be the total taxable value of land and additions on the property. | Land | Improvement |
|---|---|---|---|---|
| 2025 | $8,690 | $899,600 | $179,920 | $719,680 |
| 2024 | $8,690 | $899,600 | $179,920 | $719,680 |
| 2023 | $8,690 | $620,800 | $124,100 | $496,700 |
| 2022 | $8,362 | $620,800 | $124,100 | $496,700 |
| 2021 | $8,362 | $0 | $0 | $0 |
| 2020 | $8,362 | $0 | $0 | $0 |
| 2019 | $7,717 | $0 | $0 | $0 |
| 2018 | $6,312 | $0 | $0 | $0 |
| 2017 | $6,312 | $0 | $0 | $0 |
| 2016 | $6,312 | $0 | $0 | $0 |
| 2015 | $6,042 | $0 | $0 | $0 |
| 2014 | -- | $450,900 | $20,344 | $430,556 |
| 2012 | -- | $56,736 | $8,728 | $48,008 |
Mortgage History
| Date | Status | Loan Amount | Loan Type |
|---|---|---|---|
| Previous Owner | $548,250 | Construction | |
| Previous Owner | $41,000 | Future Advance Clause Open End Mortgage | |
| Previous Owner | $417,000 | New Conventional | |
| Previous Owner | $490,000 | Fannie Mae Freddie Mac | |
| Previous Owner | $384,000 | No Value Available | |
| Closed | $72,000 | No Value Available |
Deed History
| Date | Type | Sale Price | Title Company |
|---|---|---|---|
| Deed | $1,080,000 | None Listed On Document | |
| Deed | $760,000 | Tohickon Settlement Svcs Inc | |
| Deed | $536,800 | None Available | |
| Deed | $480,000 | -- | |
| Deed | $225,000 | Penn Title Insurance Co |
Similar Homes in Philadelphia, PA
Source: Bright MLS
MLS Number: 1003322180
APN: 022006400
- 312 Fitzwater St
- 321 Pemberton St
- 303 Fulton St
- 417 Catharine St
- 319 Monroe St Unit 2
- 777 R S 3rd St Unit 2
- 713 S 4th St
- 310 312 Catharine St Unit C
- 317 Queen St
- 430 Catharine St
- 326 Queen St Unit 6
- 234 Monroe St Unit C
- 310 Queen St Unit 310
- 709 E Passyunk Ave
- 233 Monroe St
- 224 Monroe St Unit C
- 710-16 S American St
- 814 S 5th St
- 511 Catharine St
- 815 S Reese St
