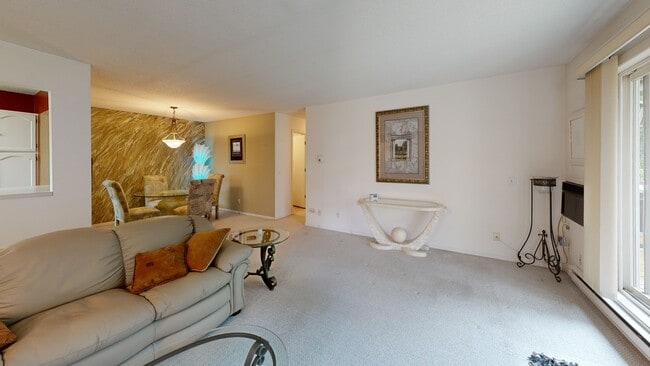
340 Ford Rd Unit 5 Saint Louis Park, MN 55426
Shelard Park NeighborhoodEstimated payment $1,593/month
Highlights
- 153,157 Sq Ft lot
- Deck
- 1-Story Property
- Hopkins Senior High School Rated A-
- Entrance Foyer
- 3-minute walk to Shelard Park
About This Home
Welcome to this charming upper townhome in the Coach Home Shelard complex. This south-facing unit features a private balcony, a cozy wood burning fireplace and two spacious bedrooms with a convenient walk-through full bath in the primary suite. Enjoy the informal dining area and kitchen with a breakfast bar. The brick building offers classic charm while a detached one-car garage provides convenience. Well-maintained grounds and easy access to the freeway system make commuting a breeze, with shopping, dining and Park and Ride to downtown Minneapolis, just minutes away.! Perfect blend of comfort and location!
Property Details
Home Type
- Multi-Family
Est. Annual Taxes
- $2,210
Year Built
- Built in 1980
HOA Fees
- $450 Monthly HOA Fees
Parking
- 1 Car Garage
Home Design
- Property Attached
Interior Spaces
- 1,250 Sq Ft Home
- 1-Story Property
- Wood Burning Fireplace
- Entrance Foyer
- Living Room with Fireplace
- Dryer
Kitchen
- Range
- Dishwasher
Bedrooms and Bathrooms
- 2 Bedrooms
- 1 Full Bathroom
Additional Features
- Deck
- 3.52 Acre Lot
- Baseboard Heating
Community Details
- Association fees include maintenance structure, hazard insurance, lawn care, ground maintenance, professional mgmt, trash, snow removal
- Bailey Enterprises Association, Phone Number (612) 224-5482
- Condo 0167 Coach Homes Shelard Subdivision
Listing and Financial Details
- Assessor Parcel Number 0111722110048
Map
Home Values in the Area
Average Home Value in this Area
Tax History
| Year | Tax Paid | Tax Assessment Tax Assessment Total Assessment is a certain percentage of the fair market value that is determined by local assessors to be the total taxable value of land and additions on the property. | Land | Improvement |
|---|---|---|---|---|
| 2023 | $2,210 | $189,400 | $40,500 | $148,900 |
| 2022 | $1,868 | $167,300 | $35,800 | $131,500 |
| 2021 | $1,805 | $159,400 | $34,100 | $125,300 |
| 2020 | $1,669 | $157,100 | $33,600 | $123,500 |
| 2019 | $1,415 | $142,100 | $30,400 | $111,700 |
| 2018 | $1,334 | $124,800 | $26,700 | $98,100 |
| 2017 | $1,259 | $110,300 | $23,700 | $86,600 |
| 2016 | $1,033 | $93,700 | $20,200 | $73,500 |
| 2015 | $1,088 | $95,600 | $20,600 | $75,000 |
| 2014 | -- | $95,200 | $20,500 | $74,700 |
Property History
| Date | Event | Price | Change | Sq Ft Price |
|---|---|---|---|---|
| 06/05/2025 06/05/25 | Price Changed | $180,000 | -5.3% | $144 / Sq Ft |
| 03/18/2025 03/18/25 | Price Changed | $190,000 | -5.0% | $152 / Sq Ft |
| 03/07/2025 03/07/25 | For Sale | $200,000 | -- | $160 / Sq Ft |
Purchase History
| Date | Type | Sale Price | Title Company |
|---|---|---|---|
| Warranty Deed | $74,000 | -- |
Mortgage History
| Date | Status | Loan Amount | Loan Type |
|---|---|---|---|
| Open | $106,200 | New Conventional | |
| Closed | $119,250 | New Conventional | |
| Closed | $128,000 | New Conventional | |
| Closed | $109,080 | Unknown |
About the Listing Agent

When her clients buy or sell a home with her, they get first-hand knowledge of Cindy Carlson and what sets her apart from the many other companies who do what she does. Her team and she are friendly, dedicated, knowledgeable, and professional - the REALTOR® Code of Ethics is the backbone of her business! Her obsession with real estate goes beyond continuous education she wants to be the best for her clients- knowing the market, Top negotiation skills, knowledge of probates, bankruptcies, short
Cynthia's Other Listings
Source: NorthstarMLS
MLS Number: 6658958
APN: 01-117-22-11-0048
- 320 Ford Rd Unit 3
- 450 Ford Rd Unit 101
- 450 Ford Rd Unit 223
- 450 Ford Rd Unit 217
- 450 Ford Rd Unit 111
- 450 Ford Rd Unit 225
- 450 Ford Rd Unit 227
- 1155 Ford Rd Unit 414
- 1155 Ford Rd Unit 402
- 1155 Ford Rd Unit 512
- 1155 Ford Rd Unit 203
- 1155 Ford Rd Unit 201
- 1155 Ford Rd Unit 205
- 1155 Ford Rd Unit 405
- 1155 Ford Rd Unit 314
- 1155 Ford Rd Unit 214
- 1155 Ford Rd Unit 504
- 1155 Ford Rd Unit 513
- 445 Shelard Pkwy Unit 104
- 425 Shelard Pkwy Unit 203
- 310 Ford Rd Unit 6
- 275 Shelard Pkwy
- 400 Ford Rd
- 301 Shelard Pkwy
- 9920 Wayzata Blvd
- 200 Nathan Ln N
- 300 Shelard Pkwy Unit 210
- 135-235 Nathan Ln N
- 350 Nathan Ln N
- 9147 Olson Mem Hwy Unit 301
- 9141 Highway 55 Unit 306
- 9201 Golden Valley Rd
- 10010 6th Ave N
- 9140-9240 Golden Valley Rd
- 11367 Fairfield Rd
- 8350 Golden Valley Rd
- 8200 Golden Valley Rd
- 1020 W Medicine Lake Dr
- 11816 Wayzata Blvd
- 9405 Olympia St





