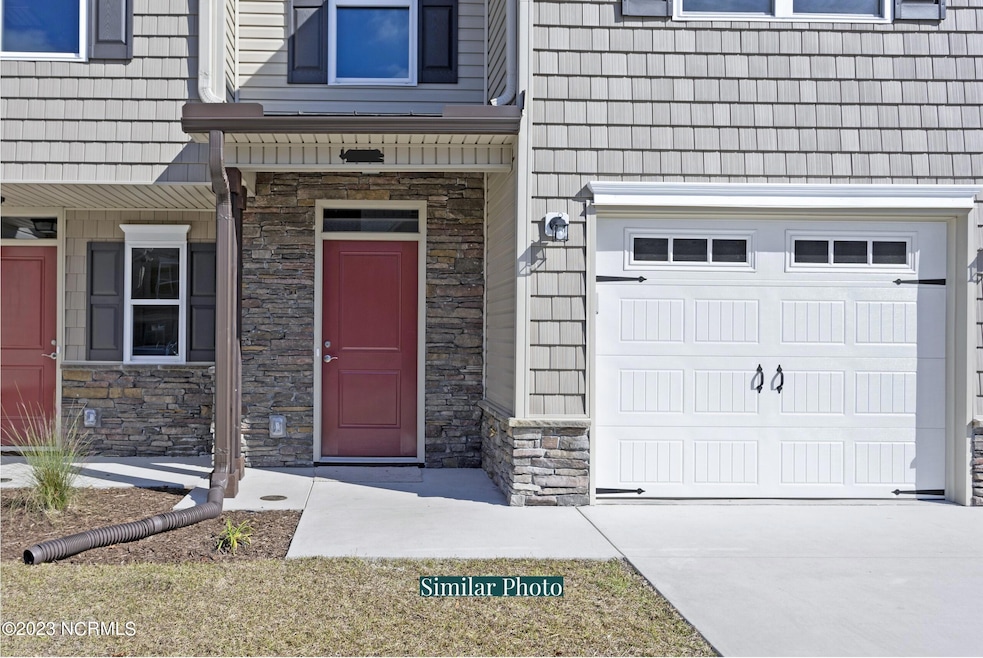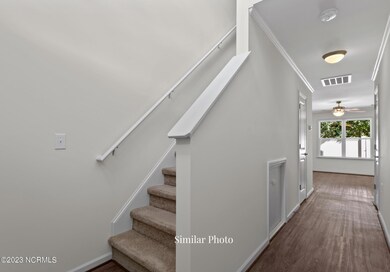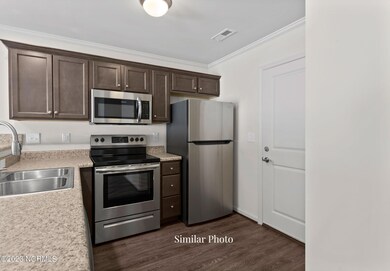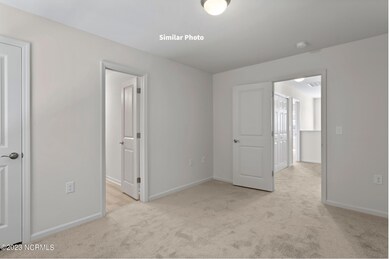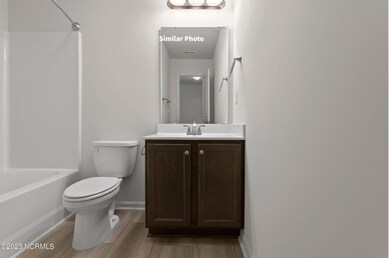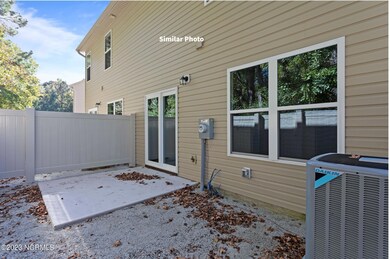340 Glenellen Loop Rd Midway Park, NC 28544
2
Beds
2.5
Baths
--
Sq Ft
1,742
Sq Ft Lot
Highlights
- Covered Patio or Porch
- Tile Flooring
- Ceiling Fan
- Fenced Yard
- Combination Dining and Living Room
- Heat Pump System
About This Home
Location is everything. Well, almost! How about a newer construction townhouse, about a mile from Piney Green base entrance! Newer construction home, on a road to nowhere, so minimal traffic. Fenced backyard with patio for evening relaxation. And a garage!! Extra storage or your car can be out of the elements! Photos are of similar unit.
Townhouse Details
Home Type
- Townhome
Est. Annual Taxes
- $1,026
Year Built
- Built in 2023
Lot Details
- 1,742 Sq Ft Lot
- Fenced Yard
- Vinyl Fence
Home Design
- Wood Frame Construction
- Vinyl Siding
Interior Spaces
- 2-Story Property
- Ceiling Fan
- Combination Dining and Living Room
- Self-Cleaning Oven
- Washer and Dryer Hookup
Flooring
- Carpet
- Tile
- Luxury Vinyl Plank Tile
Bedrooms and Bathrooms
- 2 Bedrooms
Parking
- 1 Car Attached Garage
- Garage Door Opener
- Driveway
Outdoor Features
- Covered Patio or Porch
Schools
- Queens Creek Elementary School
- Swansboro Middle School
- Swansboro High School
Utilities
- Heat Pump System
- Electric Water Heater
Listing and Financial Details
- Tenant pays for cable TV, sewer, water, electricity, deposit
- The owner pays for hoa
Community Details
Overview
- Property has a Home Owners Association
- Boyington Place Subdivision
- Maintained Community
Pet Policy
- Pets allowed on a case-by-case basis
Map
Source: Hive MLS
MLS Number: 100531949
APN: 167848
Nearby Homes
- 103 1st Ln
- 109 Shady St
- 33 Collins Dr
- 63 Collins Dr
- 35 Collins Dr
- 4 Cukela St Unit 1
- 4 Cukela St
- L34 Lake St
- 2007 Hunters Ridge Dr
- 2066 Hunters Ridge Dr
- 0 Lake Cole
- 1902 Rolling Ridge Dr
- 1 Jasper Rd
- 668 Reindeer Cir Unit 152
- 2218 Bridle Trail
- 659 Reindeer Cir Unit 196
- 1928 Greenstone Ct
- 679 Reindeer Cir Unit 192
- 753 Tallman Cir Unit 51
- 126 Raccoon Ln Unit 38
