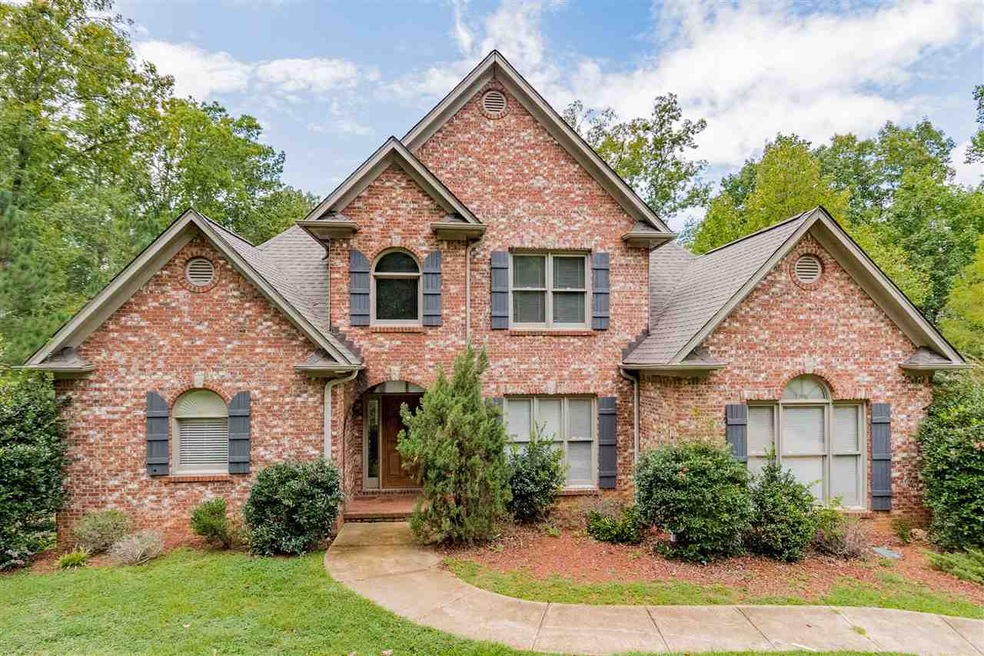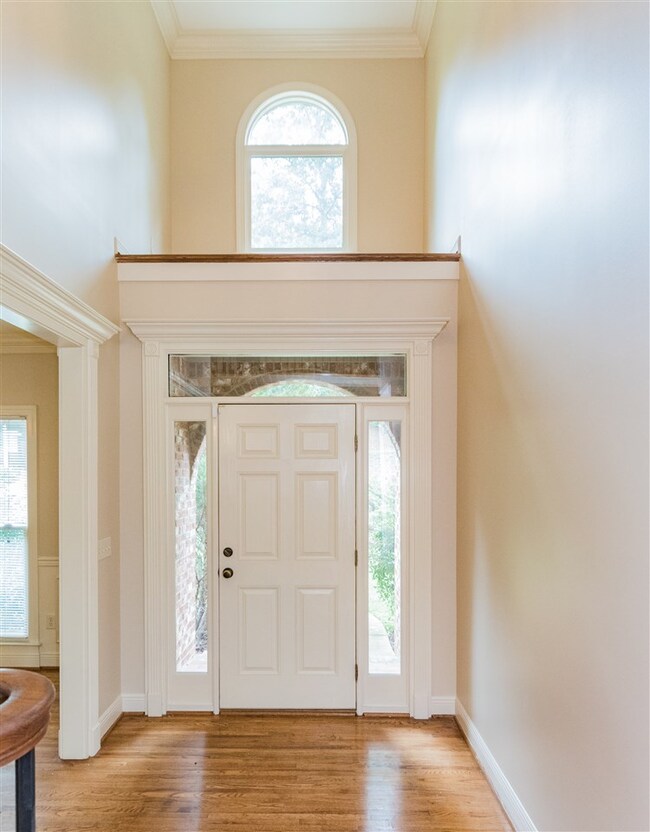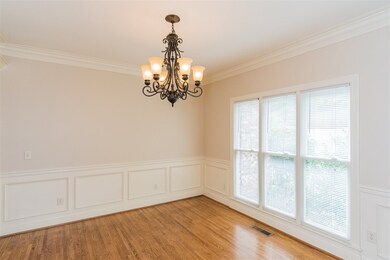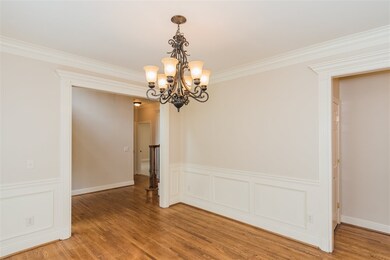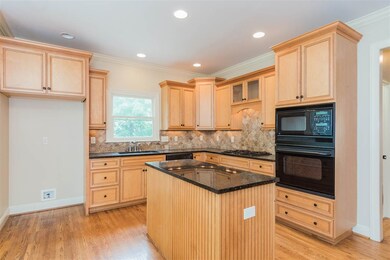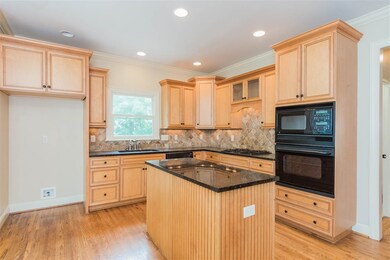
340 Greystone Glen Cir Hoover, AL 35242
North Shelby County NeighborhoodEstimated Value: $580,000 - $647,265
Highlights
- 1.36 Acre Lot
- Screened Deck
- Main Floor Primary Bedroom
- Greystone Elementary School Rated A
- Wood Flooring
- Hydromassage or Jetted Bathtub
About This Home
As of September 2019Don't miss your opportunity to own this beautiful Greystone Glen home. This home has a brand new roof (2018), new carpet (2018) and fresh paint inside. There are 5 spacious bedrooms with a second master suite on the main level, 3 bedrooms up that all have direct access to a bathroom. This home is situated on a large wooded lot which provides great privacy for this home. There is a spacious family room with hardwood floors, a large eat in kitchen with granite countertops and island, formal dining room with hardwood floors. There is a large deck off the kitchen and family room with both a screened-in and open section. There is a huge unfinished basement that could be finished to add more space to the home. This home has easy access to 280 and is close to restaurants and shopping. Make plans to see this home today!
Home Details
Home Type
- Single Family
Est. Annual Taxes
- $5,685
Year Built
- Built in 2005
Lot Details
- 1.36 Acre Lot
- Interior Lot
- Sprinkler System
- Few Trees
HOA Fees
- $25 Monthly HOA Fees
Parking
- 2 Car Attached Garage
- Basement Garage
- Side Facing Garage
- Driveway
Home Design
- Ridge Vents on the Roof
- Four Sided Brick Exterior Elevation
Interior Spaces
- 1.5-Story Property
- Crown Molding
- Smooth Ceilings
- Ceiling Fan
- Recessed Lighting
- Marble Fireplace
- Gas Fireplace
- Double Pane Windows
- Window Treatments
- Bay Window
- Family Room with Fireplace
- Dining Room
- Den
- Unfinished Basement
- Basement Fills Entire Space Under The House
- Pull Down Stairs to Attic
Kitchen
- Electric Oven
- Electric Cooktop
- Built-In Microwave
- Dishwasher
- Kitchen Island
- Tile Countertops
- Disposal
Flooring
- Wood
- Carpet
- Tile
Bedrooms and Bathrooms
- 5 Bedrooms
- Primary Bedroom on Main
- Walk-In Closet
- Split Vanities
- Hydromassage or Jetted Bathtub
- Bathtub and Shower Combination in Primary Bathroom
- Garden Bath
- Separate Shower
- Linen Closet In Bathroom
Laundry
- Laundry Room
- Laundry on main level
- Sink Near Laundry
- Washer and Electric Dryer Hookup
Outdoor Features
- Screened Deck
Utilities
- Two cooling system units
- Forced Air Heating and Cooling System
- Two Heating Systems
- Heating System Uses Gas
- Underground Utilities
- Gas Water Heater
Community Details
- Association fees include common grounds mntc, management fee
- Greystone Glen Association, Phone Number (205) 915-5733
Listing and Financial Details
- Assessor Parcel Number 09-2-04-0-002-002.024
Ownership History
Purchase Details
Home Financials for this Owner
Home Financials are based on the most recent Mortgage that was taken out on this home.Purchase Details
Home Financials for this Owner
Home Financials are based on the most recent Mortgage that was taken out on this home.Similar Homes in the area
Home Values in the Area
Average Home Value in this Area
Purchase History
| Date | Buyer | Sale Price | Title Company |
|---|---|---|---|
| Patterson Stephen J | $385,000 | None Available | |
| Murthy Srinivas | $399,000 | -- |
Mortgage History
| Date | Status | Borrower | Loan Amount |
|---|---|---|---|
| Open | Patterson Jordan M | $50,000 | |
| Open | Patterson Stephen J | $361,900 | |
| Previous Owner | Murthy Srinivas | $126,000 | |
| Previous Owner | Murthy Srinivas | $319,200 | |
| Closed | Murthy Srinivas | $39,900 |
Property History
| Date | Event | Price | Change | Sq Ft Price |
|---|---|---|---|---|
| 09/25/2019 09/25/19 | Sold | $385,000 | -3.7% | $127 / Sq Ft |
| 07/24/2019 07/24/19 | Price Changed | $399,900 | -5.7% | $132 / Sq Ft |
| 06/04/2019 06/04/19 | Price Changed | $424,000 | -2.5% | $140 / Sq Ft |
| 04/05/2019 04/05/19 | Price Changed | $435,000 | -3.1% | $143 / Sq Ft |
| 10/22/2018 10/22/18 | Price Changed | $449,000 | -4.3% | $148 / Sq Ft |
| 09/07/2018 09/07/18 | For Sale | $469,000 | -- | $155 / Sq Ft |
Tax History Compared to Growth
Tax History
| Year | Tax Paid | Tax Assessment Tax Assessment Total Assessment is a certain percentage of the fair market value that is determined by local assessors to be the total taxable value of land and additions on the property. | Land | Improvement |
|---|---|---|---|---|
| 2024 | $4,022 | $60,480 | $0 | $0 |
| 2023 | $3,596 | $54,540 | $0 | $0 |
| 2022 | $3,305 | $50,320 | $0 | $0 |
| 2021 | $3,138 | $47,800 | $0 | $0 |
| 2020 | $2,804 | $42,780 | $0 | $0 |
| 2019 | $5,925 | $89,100 | $0 | $0 |
| 2017 | $5,686 | $85,500 | $0 | $0 |
| 2015 | $5,191 | $78,060 | $0 | $0 |
| 2014 | $5,021 | $75,500 | $0 | $0 |
Agents Affiliated with this Home
-
Susette Clark-Walker

Seller's Agent in 2019
Susette Clark-Walker
RealtySouth
(205) 370-0316
16 in this area
104 Total Sales
-
Sherry Frye

Buyer's Agent in 2019
Sherry Frye
ARC Realty 280
(205) 266-6684
50 in this area
170 Total Sales
Map
Source: Greater Alabama MLS
MLS Number: 826364
APN: 09-2-04-0-002-002-024
- 454 Eaton Rd
- 1016 Locksley Cir
- 2098 Knollwood Place Unit 1182
- 3596 Shandwick Place
- 1533 Highland Lakes Trail
- 3549 Shandwick Place
- 120 Stonecrest Dr Unit 120
- 2053 Knollwood Dr Unit 1415
- 2097 Knollwood Dr Unit 1120
- 1479 Highland Lakes Trail
- 247 Highland View Dr Unit 6-23
- 1020 Grove Park Way Unit 1174
- 1009 Grove Park Way Unit 1188
- 1213 Berwick Rd
- 825 Greystone Highlands Dr
- 2004 Shandwick Terrace
- 3656 Shandwick Place
- 2038 Stone Ridge Rd
- 424 Old Brook Cir
- 1548 Highland Lakes Trail Unit 12
- 340 Greystone Glen Cir
- 334 Greystone Glen Cir
- 337 Greystone Glen Cir
- 384 Amherst Dr
- 346 Greystone Glen Cir
- 380 Amherst Dr
- 376 Amherst Dr
- 325 Greystone Glen Cir
- 343 Greystone Glen Cir
- 381 Amherst Dr
- 356 Greystone Glen Cir
- 372 Amherst Dr
- 328 Greystone Glen Cir
- 541 Saint Lauren Way
- 368 Amherst Dr
- 537 Saint Lauren Way
- 362 Greystone Glen Cir
- 364 Amherst Dr
- 544 Saint Lauren Way
- 349 Greystone Glen Cir
