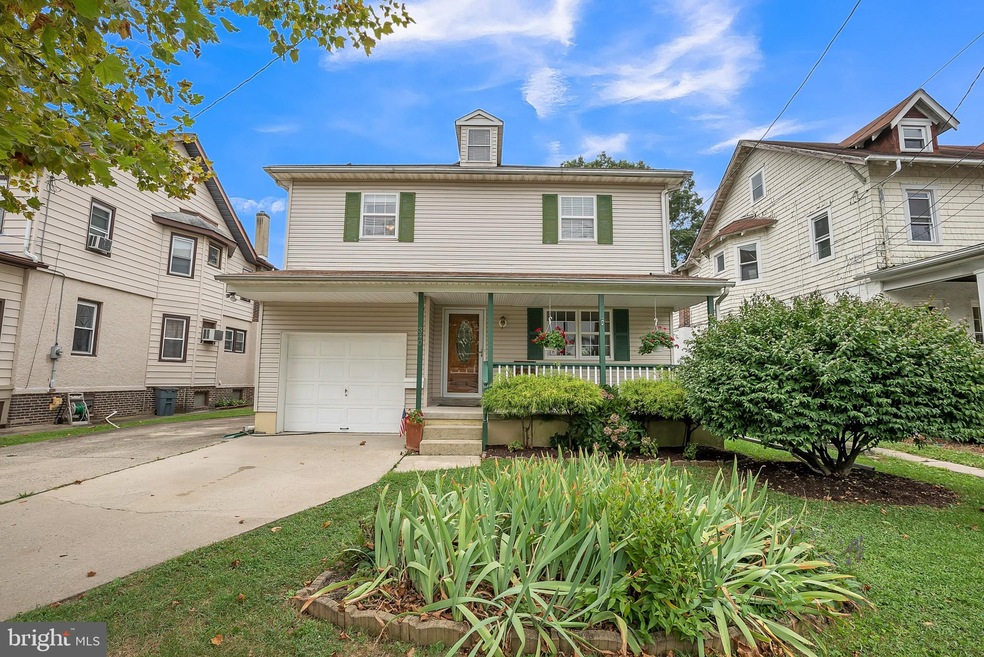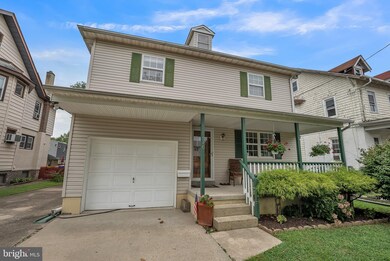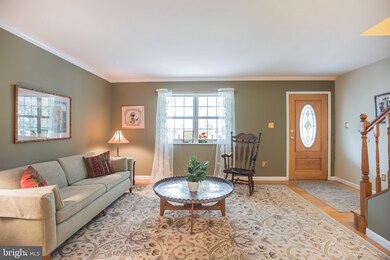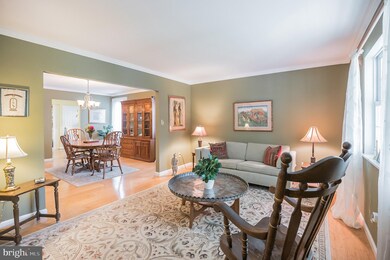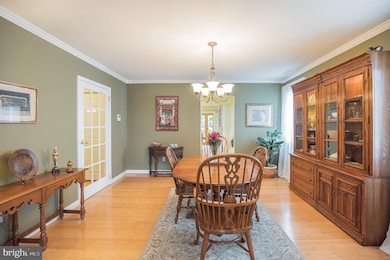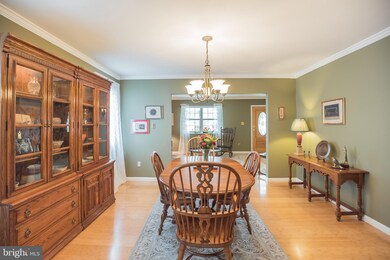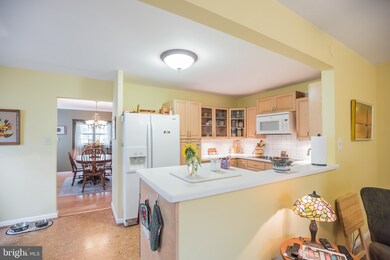
340 Haddon Ave Haddon Township, NJ 08108
Estimated Value: $539,000 - $716,000
Highlights
- Colonial Architecture
- Bamboo Flooring
- Game Room
- Deck
- No HOA
- Den
About This Home
As of November 2020Ever popular 4 square colonial just steps from downtown Collingswood! 4 spacious bedrooms, 3 full baths, sun filled study with bay window overlooking the longwood gardens yard with a fishpond! You will love the living room & dining room both with bamboo wood flooring. The eat in kitchen has Corian counter tops and complete appliance package. The adjoining family room has built in bookshelves, sliding doors to the deck and fenced yard. Thats not all, theres a rear staircase, tankless hot water, solar energy panels, central AC (2010), cork floors in the kitchen, front porch, finished basement and 1 car attached garage! Priced to sell, come enjoy what Collingswood has to offer!
Last Agent to Sell the Property
Keller Williams Realty - Marlton Listed on: 09/03/2020

Home Details
Home Type
- Single Family
Est. Annual Taxes
- $11,378
Year Built
- Built in 1994
Lot Details
- 6,250 Sq Ft Lot
- Lot Dimensions are 50.00 x 125.00
- Wood Fence
- Property is in average condition
Parking
- 1 Car Attached Garage
- Front Facing Garage
Home Design
- Colonial Architecture
- Asphalt Roof
- Vinyl Siding
Interior Spaces
- 2,656 Sq Ft Home
- Property has 2.5 Levels
- Ceiling height of 9 feet or more
- Insulated Windows
- Six Panel Doors
- Family Room
- Living Room
- Dining Room
- Den
- Game Room
- Basement Fills Entire Space Under The House
- Flood Lights
Kitchen
- Butlers Pantry
- Self-Cleaning Oven
- Stove
- Built-In Microwave
- Ice Maker
- Dishwasher
- Disposal
Flooring
- Bamboo
- Carpet
- Tile or Brick
Bedrooms and Bathrooms
- 4 Bedrooms
- En-Suite Primary Bedroom
- En-Suite Bathroom
- Walk-in Shower
Laundry
- Laundry on upper level
- Dryer
Eco-Friendly Details
- Solar Water Heater
- Cooling system powered by solar connected to the grid
Outdoor Features
- Deck
- Patio
- Exterior Lighting
Utilities
- 90% Forced Air Heating and Cooling System
- Underground Utilities
- 200+ Amp Service
- Water Treatment System
- Tankless Water Heater
- Cable TV Available
Community Details
- No Home Owners Association
- 4 Square
Listing and Financial Details
- Tax Lot 00004
- Assessor Parcel Number 12-00112 01-00004
Ownership History
Purchase Details
Home Financials for this Owner
Home Financials are based on the most recent Mortgage that was taken out on this home.Purchase Details
Home Financials for this Owner
Home Financials are based on the most recent Mortgage that was taken out on this home.Similar Homes in the area
Home Values in the Area
Average Home Value in this Area
Purchase History
| Date | Buyer | Sale Price | Title Company |
|---|---|---|---|
| Murphy Patrick F | $360,000 | Atrium Executive Abstract Ll | |
| King Sharon | $160,000 | -- |
Mortgage History
| Date | Status | Borrower | Loan Amount |
|---|---|---|---|
| Open | Murphy Patrick F | $288,000 | |
| Previous Owner | King Sharon E | $277,500 | |
| Previous Owner | King Sharon E | $210,000 | |
| Previous Owner | King Sharon E | $210,000 | |
| Previous Owner | King Sharon | $50,000 | |
| Previous Owner | King Sharon | $152,000 |
Property History
| Date | Event | Price | Change | Sq Ft Price |
|---|---|---|---|---|
| 11/10/2020 11/10/20 | Sold | $360,000 | -1.3% | $136 / Sq Ft |
| 09/11/2020 09/11/20 | Pending | -- | -- | -- |
| 09/03/2020 09/03/20 | For Sale | $364,900 | -- | $137 / Sq Ft |
Tax History Compared to Growth
Tax History
| Year | Tax Paid | Tax Assessment Tax Assessment Total Assessment is a certain percentage of the fair market value that is determined by local assessors to be the total taxable value of land and additions on the property. | Land | Improvement |
|---|---|---|---|---|
| 2024 | $12,127 | $317,300 | $75,500 | $241,800 |
| 2023 | $12,127 | $317,300 | $75,500 | $241,800 |
| 2022 | $11,826 | $317,300 | $75,500 | $241,800 |
| 2021 | $11,648 | $317,300 | $75,500 | $241,800 |
| 2020 | $11,378 | $317,300 | $75,500 | $241,800 |
| 2019 | $11,131 | $317,300 | $75,500 | $241,800 |
| 2018 | $11,023 | $317,300 | $75,500 | $241,800 |
| 2017 | $10,877 | $317,300 | $75,500 | $241,800 |
| 2016 | $10,595 | $317,300 | $75,500 | $241,800 |
| 2015 | $10,281 | $317,300 | $75,500 | $241,800 |
| 2014 | $9,995 | $317,300 | $75,500 | $241,800 |
Agents Affiliated with this Home
-
Val Nunnenkamp

Seller's Agent in 2020
Val Nunnenkamp
Keller Williams Realty - Marlton
(609) 313-1454
8 in this area
948 Total Sales
-
Silvia Hatzell

Buyer's Agent in 2020
Silvia Hatzell
Keller Williams - Main Street
(609) 828-2642
49 in this area
101 Total Sales
Map
Source: Bright MLS
MLS Number: NJCD401916
APN: 12-00112-01-00004
- 14 W Coulter Ave
- 268 Haddon Ave
- 127 E Franklin Ave
- 242 Park Ave
- 123 Park Ave
- 211 N Vineyard Blvd
- 31 E Madison Ave
- 531 Jessamine Ave
- 558 Haddon Ave
- 41 Bellevue Terrace
- 236 White Horse Pike
- 600 N Atlantic Ave Unit 303
- 562 Grant Ave
- 605 N Atlantic Ave Unit 204
- 605 N Atlantic Ave Unit 213
- 605 N Atlantic Ave Unit 207
- 605 N Atlantic Ave Unit 210
- 714 Dwight Ave
- 255 E Knight Ave
- 303 Harvard Ave
- 340 Haddon Ave
- 338 Haddon Ave
- 343 Haddon Ave
- 18 W Coulter Ave Unit B
- 1 W Palmer Ave
- 352 Haddon Ave
- 352 Haddon Ave
- 6 W Coulter Ave
- 3 W Palmer Ave
- 345 Haddon Ave
- 339 Haddon Ave
- 349 Haddon Ave
- 335 Haddon Ave
- 353 Haddon Ave
- 5 W Palmer Ave
- 331 Haddon Ave
- 7 W Palmer Ave
- 10 W Coulter Ave
- 354 Haddon Ave
- 9 W Palmer Ave
