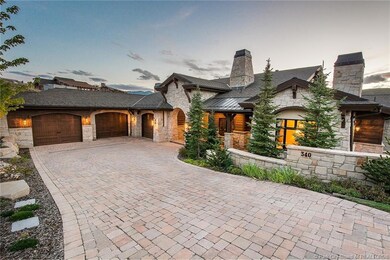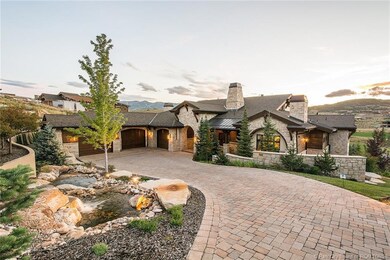
340 Hollyhock St Park City, UT 84098
Highlights
- Views of Ski Resort
- Steam Room
- Heated Driveway
- Trailside School Rated 10
- Fitness Center
- Home Theater
About This Home
As of March 2022Not all homes are created equal! Enjoy this stunning estate located in the exclusive and gated Glenwild golf community. Glenwild Golf Club has been consistently ranked as the #1 golf course in Utah. This 12,000 square foot home has a wonderful floor plan that flows effortlessly throughout. When not enjoying all the luxuries inside, homeowners will enjoy expansive views of the local ski resorts and the golf course. Buyer to verify all information in listing.
Last Agent to Sell the Property
BHHS Utah Properties - SV License #5757776-AB00 Listed on: 01/23/2019

Home Details
Home Type
- Single Family
Est. Annual Taxes
- $15,293
Year Built
- Built in 2008
Lot Details
- 0.98 Acre Lot
- Property fronts a private road
- Landscaped
- Natural State Vegetation
- Secluded Lot
- Sloped Lot
- Few Trees
HOA Fees
- $446 Monthly HOA Fees
Parking
- 4 Car Garage
- Utility Sink in Garage
- Heated Garage
- Garage Drain
- Garage Door Opener
- Heated Driveway
- Guest Parking
Property Views
- Ski Resort
- Golf Course
- Mountain
- Valley
Home Design
- Wood Frame Construction
- Shingle Roof
- Composition Roof
- Asphalt Roof
- Metal Roof
- Wood Siding
- Stone Siding
- Concrete Perimeter Foundation
- Stucco
- Stone
Interior Spaces
- 11,640 Sq Ft Home
- Wet Bar
- Central Vacuum
- Sound System
- Wired For Data
- Vaulted Ceiling
- 6 Fireplaces
- Gas Fireplace
- Great Room
- Family Room
- Formal Dining Room
- Home Theater
- Home Office
- Storage
- Steam Room
- Sauna
Kitchen
- Eat-In Kitchen
- Breakfast Bar
- Double Oven
- Gas Range
- Microwave
- ENERGY STAR Qualified Refrigerator
- Freezer
- ENERGY STAR Qualified Dishwasher
- Disposal
Flooring
- Wood
- Brick
- Radiant Floor
- Stone
- Marble
Bedrooms and Bathrooms
- 6 Bedrooms | 2 Main Level Bedrooms
- Primary Bedroom on Main
- Hydromassage or Jetted Bathtub
Laundry
- Laundry Room
- Stacked Washer and Dryer
- ENERGY STAR Qualified Washer
Home Security
- Home Security System
- Fire and Smoke Detector
- Fire Sprinkler System
Eco-Friendly Details
- Sprinklers on Timer
Outdoor Features
- Spa
- Balcony
- Deck
- Patio
- Outdoor Storage
- Porch
Utilities
- Humidifier
- Forced Air Zoned Heating and Cooling System
- Boiler Heating System
- Programmable Thermostat
- Natural Gas Connected
- Private Water Source
- Gas Water Heater
- Water Purifier
- Water Softener is Owned
- High Speed Internet
- Phone Available
- Satellite Dish
- Cable TV Available
Listing and Financial Details
- Assessor Parcel Number GWLD-II-157-AM
Community Details
Overview
- Association fees include amenities, com area taxes, insurance, maintenance exterior, ground maintenance, management fees, reserve/contingency fund, security, snow removal
- Association Phone (435) 649-2942
- Glenwild Subdivision
Amenities
- Steam Room
- Sauna
- Clubhouse
- Elevator
Recreation
- Tennis Courts
- Fitness Center
- Community Pool
- Community Spa
- Trails
Security
- Building Security System
Ownership History
Purchase Details
Home Financials for this Owner
Home Financials are based on the most recent Mortgage that was taken out on this home.Purchase Details
Home Financials for this Owner
Home Financials are based on the most recent Mortgage that was taken out on this home.Purchase Details
Home Financials for this Owner
Home Financials are based on the most recent Mortgage that was taken out on this home.Purchase Details
Home Financials for this Owner
Home Financials are based on the most recent Mortgage that was taken out on this home.Purchase Details
Purchase Details
Purchase Details
Purchase Details
Similar Homes in Park City, UT
Home Values in the Area
Average Home Value in this Area
Purchase History
| Date | Type | Sale Price | Title Company |
|---|---|---|---|
| Warranty Deed | -- | Metro National Title | |
| Warranty Deed | -- | Us Title Insurance Agency | |
| Warranty Deed | -- | Metro National Title | |
| Interfamily Deed Transfer | -- | None Available | |
| Interfamily Deed Transfer | -- | None Available | |
| Interfamily Deed Transfer | -- | -- | |
| Interfamily Deed Transfer | -- | -- | |
| Interfamily Deed Transfer | -- | -- | |
| Warranty Deed | -- | Aspen Title |
Mortgage History
| Date | Status | Loan Amount | Loan Type |
|---|---|---|---|
| Open | $4,511,000 | New Conventional | |
| Closed | $4,511,000 | New Conventional | |
| Previous Owner | $4,511,000 | New Conventional | |
| Previous Owner | $3,615,446 | Stand Alone Refi Refinance Of Original Loan |
Property History
| Date | Event | Price | Change | Sq Ft Price |
|---|---|---|---|---|
| 05/05/2025 05/05/25 | Price Changed | $9,950,000 | -5.2% | $877 / Sq Ft |
| 02/11/2025 02/11/25 | Price Changed | $10,500,000 | -2.3% | $926 / Sq Ft |
| 01/23/2025 01/23/25 | Price Changed | $10,750,000 | -1.8% | $948 / Sq Ft |
| 11/02/2024 11/02/24 | Price Changed | $10,950,000 | -2.7% | $965 / Sq Ft |
| 09/05/2024 09/05/24 | For Sale | $11,250,000 | +50.0% | $992 / Sq Ft |
| 03/01/2022 03/01/22 | Sold | -- | -- | -- |
| 01/28/2022 01/28/22 | Pending | -- | -- | -- |
| 01/25/2022 01/25/22 | For Sale | $7,500,000 | +50.0% | $661 / Sq Ft |
| 10/01/2019 10/01/19 | Sold | -- | -- | -- |
| 08/16/2019 08/16/19 | Pending | -- | -- | -- |
| 01/23/2019 01/23/19 | For Sale | $4,999,000 | -- | $429 / Sq Ft |
Tax History Compared to Growth
Tax History
| Year | Tax Paid | Tax Assessment Tax Assessment Total Assessment is a certain percentage of the fair market value that is determined by local assessors to be the total taxable value of land and additions on the property. | Land | Improvement |
|---|---|---|---|---|
| 2023 | $39,092 | $7,074,133 | $1,406,250 | $5,667,883 |
| 2022 | $30,211 | $4,838,441 | $1,125,000 | $3,713,441 |
| 2021 | $33,952 | $4,761,188 | $646,875 | $4,114,313 |
| 2020 | $34,319 | $4,559,506 | $646,875 | $3,912,631 |
| 2019 | $19,641 | $2,507,728 | $355,781 | $2,151,947 |
| 2018 | $16,539 | $2,111,706 | $309,375 | $1,802,331 |
| 2017 | $15,293 | $2,111,706 | $309,375 | $1,802,331 |
| 2016 | $16,442 | $2,111,706 | $309,375 | $1,802,331 |
| 2015 | $11,976 | $1,455,508 | $0 | $0 |
| 2013 | $12,406 | $1,428,879 | $0 | $0 |
Agents Affiliated with this Home
-
Cameron Boone

Seller's Agent in 2024
Cameron Boone
Windermere RE Utah - Park City
(435) 776-6891
1 in this area
117 Total Sales
-
Carrie Dennis
C
Seller's Agent in 2022
Carrie Dennis
Summit Sotheby's International Realty
(917) 699-2434
18 in this area
35 Total Sales
-
T
Buyer's Agent in 2022
Tamra McKinney
Coldwell Banker Realty
-
Craig Popa
C
Seller's Agent in 2019
Craig Popa
BHHS Utah Properties - SV
(435) 640-5557
14 in this area
177 Total Sales
-
Patrick Howell
P
Seller Co-Listing Agent in 2019
Patrick Howell
BHHS Utah Properties - SV
(801) 671-5671
10 in this area
244 Total Sales
-
Stephen Jury
S
Buyer's Agent in 2019
Stephen Jury
KW Park City Keller Williams Real Estate
(435) 602-5555
27 Total Sales
Map
Source: Park City Board of REALTORS®
MLS Number: 11900300
APN: GWLD-II-157-AM
- 295 Hollyhock St
- 295 Hollyhock St Unit 161
- 800 Hollyhock St
- 705 Hollyhock St Unit 136
- 705 Hollyhock St
- 7435 Foxglove Ct
- 7435 Foxglove Ct Unit 119
- 7290 Foxglove Ct
- 8175 Glenwild Dr Unit 163
- 8175 Glenwild Dr
- 7242 Lupine Dr
- 7175 Lupine Dr
- 7850 Wasatch Way
- 7153 Lupine Dr Unit 101
- 7153 Lupine Dr
- 7725 Glenwild Dr
- 366 Valley Dr
- 1146 Snow Berry St
- 1146 Snow Berry St Unit 62
- 165 E Wasatch Way S






