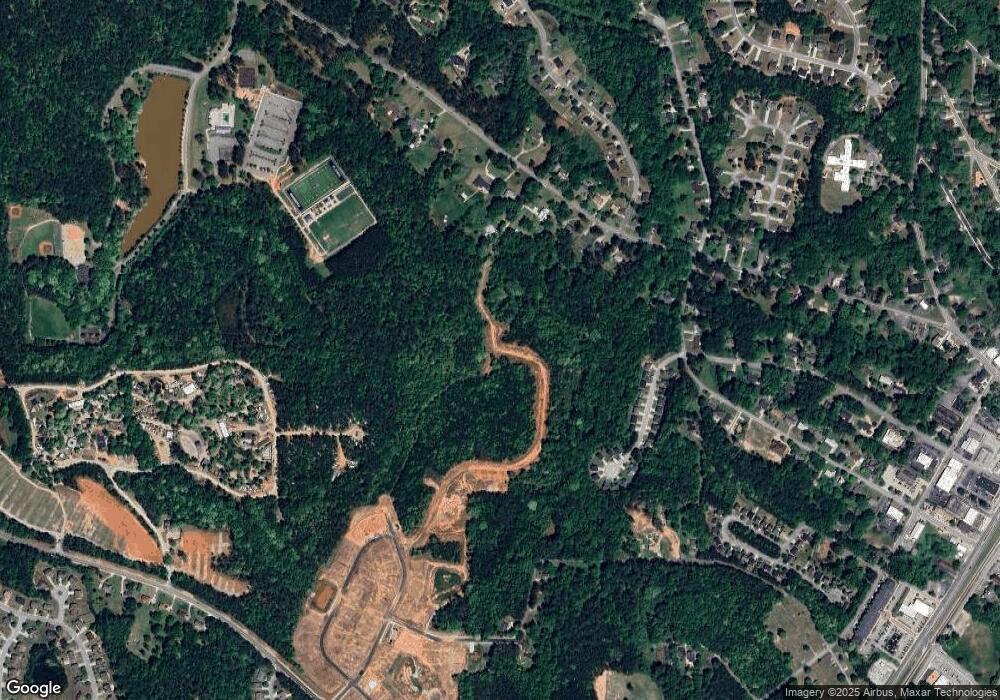340 Jarrett St Unit 59 Fairburn, GA 30213
Estimated payment $2,984/month
4
Beds
3.5
Baths
2,850
Sq Ft
$163
Price per Sq Ft
Highlights
- Private Lot
- Main Floor Primary Bedroom
- High Ceiling
- Traditional Architecture
- Loft
- Breakfast Area or Nook
About This Home
The Mira II offers not one, but TWO primary suites - one upstairs and one downstairs. The kitchen includes a large prep island with seating, a walk-in pantry, and dining area. The downstairs primary suite features a full bath and spacious walk in closet with convenient washer & dryer hookups. Upstairs you'll find a loft area, bedroom 3 and 4 with a shared full bathroom, and the upstairs primary suite and bathroom. An additional laundry area is also located upstairs. **Stock Photos, Colors and Options May Vary**
Home Details
Home Type
- Single Family
Year Built
- Built in 2025
Lot Details
- 0.29 Acre Lot
- Private Lot
HOA Fees
- $67 Monthly HOA Fees
Parking
- 2 Car Garage
Home Design
- Home to be built
- Traditional Architecture
- Composition Roof
- Rough-Sawn Siding
- Concrete Siding
- Brick Front
Interior Spaces
- 2,850 Sq Ft Home
- 2-Story Property
- High Ceiling
- Ceiling Fan
- Family Room with Fireplace
- Loft
- Pull Down Stairs to Attic
Kitchen
- Breakfast Area or Nook
- Walk-In Pantry
- Built-In Oven
- Cooktop
- Microwave
- Dishwasher
- Stainless Steel Appliances
Flooring
- Carpet
- Vinyl
Bedrooms and Bathrooms
- 4 Bedrooms | 1 Primary Bedroom on Main
- Walk-In Closet
- Double Vanity
- Soaking Tub
- Separate Shower
Laundry
- Laundry Room
- Laundry on upper level
Schools
- E C West Elementary School
- Bear Creek Middle School
- Creekside High School
Utilities
- Central Heating and Cooling System
- Underground Utilities
- Electric Water Heater
- Cable TV Available
Listing and Financial Details
- Tax Lot 59
Community Details
Overview
- $215 Initiation Fee
- Association fees include management fee
- Fern Dale Subdivision
Recreation
- Community Playground
Map
Create a Home Valuation Report for This Property
The Home Valuation Report is an in-depth analysis detailing your home's value as well as a comparison with similar homes in the area
Home Values in the Area
Average Home Value in this Area
Property History
| Date | Event | Price | List to Sale | Price per Sq Ft |
|---|---|---|---|---|
| 11/16/2025 11/16/25 | For Sale | $465,290 | -- | $163 / Sq Ft |
Source: Georgia MLS
Source: Georgia MLS
MLS Number: 10644810
Nearby Homes
- 333 Jarrett St
- 336 Jarrett St
- 335 Jarrett St Unit 151
- 330 Jarrett St
- 335 Jarrett St
- 336 Jarrett St Unit 61
- 340 Jarrett St
- 332 Jarrett St
- 338 Jarrett St Unit 60
- 337 Jarrett St
- 338 Jarrett St
- 95 Jacoby Dr Unit 103
- 91 Jacoby Dr
- 91 Jacoby Dr Unit 103
- 87 Jacoby Dr Unit 101
- Sinclair Plan at Fern Dale
- Jodeco 2SB Plan at Fern Dale
- Adrian Plan at Fern Dale
- Avery Plan at Fern Dale
- Harding Plan at Fern Dale
- 7305 Village Center Blvd
- 501 Summer Brooke Ln
- 377 Champions Dr
- 165 Nowell Dr
- 155 SW Broad St
- 520 Palm Springs Cir
- 75 Black Diamond Dr
- 24 Black Diamond Dr
- 888 Tall Deer Dr
- 843 Tall Deer Dr
- 2085 Winding Crossing Trail
- 6490 Lake Esther Dr
- 50 Clay St
- 107 Spring Ct Unit 107
- 7030 Mahogany Dr
- 119 Summerwood Dr
- 200 Teak Ln
- 310 Pecan Wood Cir
- 498 Pecan Wood Cir
- 120 Hearth Way

