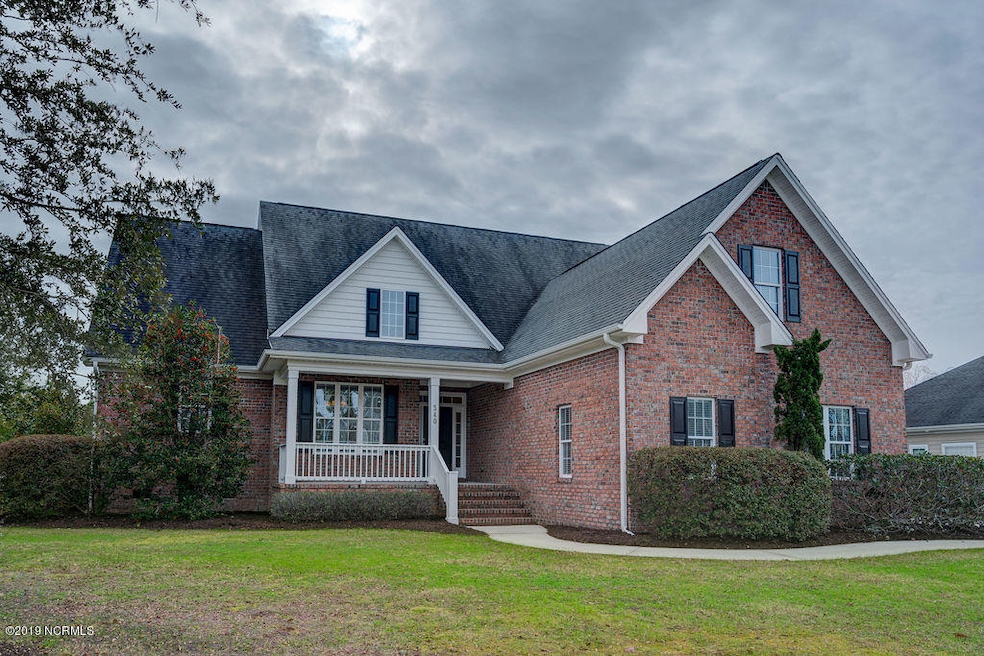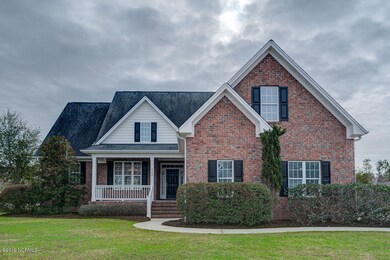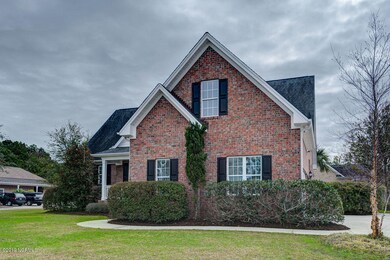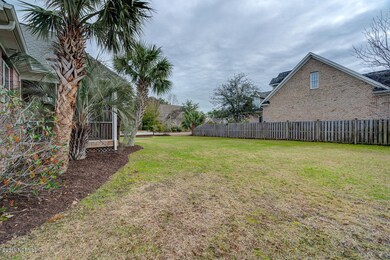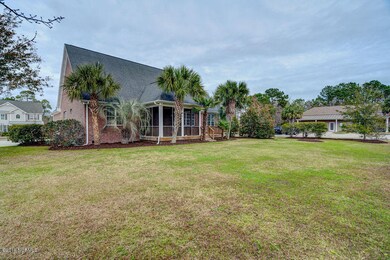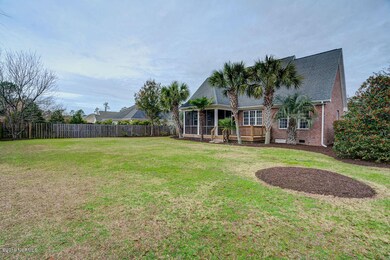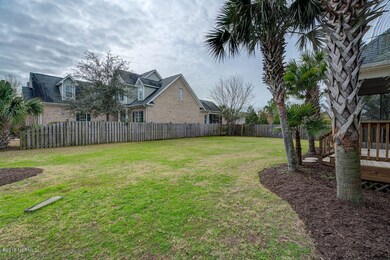
340 Julia Dr Unit 4343 Wilmington, NC 28412
Estimated Value: $587,219 - $641,000
Highlights
- Clubhouse
- Deck
- Main Floor Primary Bedroom
- Heyward C. Bellamy Elementary School Rated A-
- Wood Flooring
- Attic
About This Home
As of March 2020Beautiful home located in Sycamore grove right in the heart of Monkey Junction! Located on a corner lot at the entrance of the cul-de-sac, and right across the street from the gorgeous clubhouse and pool exclusively for the homeowners of the neighborhood! This 4 bedroom, 3 full bath home offers an additional bonus room on the top level that can connect to the fourth bedroom with its own private bath.Large master closest and bath with garden tub, tile shower, and granite counters. Just over 14 ft. ceilings throughout the main living area and foyer. Formal dining room, granite counters in the kitchen that over looks the screened in porch leading to back yard. 3 bedrooms including master are located on first floor with 4th bedroom and bonus room on second level. Come see the gem for yourself!
Last Agent to Sell the Property
Sarah Bernert
Coldwell Banker Sea Coast Advantage Listed on: 12/31/2019
Home Details
Home Type
- Single Family
Est. Annual Taxes
- $2,068
Year Built
- Built in 2007
Lot Details
- 0.34 Acre Lot
- Lot Dimensions are 81x131x103x150
- Wood Fence
- Sprinkler System
- Property is zoned R-15
HOA Fees
- $60 Monthly HOA Fees
Home Design
- Brick Exterior Construction
- Wood Frame Construction
- Shingle Roof
- Stick Built Home
Interior Spaces
- 2,759 Sq Ft Home
- 2-Story Property
- Ceiling height of 9 feet or more
- 1 Fireplace
- Blinds
- Living Room
- Formal Dining Room
- Bonus Room
- Home Security System
- Laundry Room
- Attic
Kitchen
- Breakfast Area or Nook
- Electric Cooktop
- Stove
- Built-In Microwave
- Ice Maker
- Dishwasher
Flooring
- Wood
- Carpet
- Tile
Bedrooms and Bathrooms
- 4 Bedrooms
- Primary Bedroom on Main
- Walk-In Closet
- 3 Full Bathrooms
- Walk-in Shower
Basement
- Partial Basement
- Crawl Space
Parking
- 2 Car Attached Garage
- Driveway
Outdoor Features
- Deck
- Screened Patio
- Porch
Utilities
- Central Air
- Heat Pump System
Listing and Financial Details
- Assessor Parcel Number R07600-006-263-000
Community Details
Overview
- Sycamore Grove Subdivision
Amenities
- Clubhouse
Recreation
- Community Pool
Ownership History
Purchase Details
Home Financials for this Owner
Home Financials are based on the most recent Mortgage that was taken out on this home.Purchase Details
Home Financials for this Owner
Home Financials are based on the most recent Mortgage that was taken out on this home.Similar Homes in Wilmington, NC
Home Values in the Area
Average Home Value in this Area
Purchase History
| Date | Buyer | Sale Price | Title Company |
|---|---|---|---|
| Torme Viena Martinez | $380,000 | None Available | |
| Snyder Stephen W | $145,000 | None Available |
Mortgage History
| Date | Status | Borrower | Loan Amount |
|---|---|---|---|
| Open | Torme Viena Martinez | $280,000 | |
| Previous Owner | Snyder Stephen W | $249,000 | |
| Previous Owner | Snyder Stephen W | $375,000 |
Property History
| Date | Event | Price | Change | Sq Ft Price |
|---|---|---|---|---|
| 03/17/2020 03/17/20 | Sold | $380,000 | -5.0% | $138 / Sq Ft |
| 02/11/2020 02/11/20 | Pending | -- | -- | -- |
| 12/31/2019 12/31/19 | For Sale | $400,000 | 0.0% | $145 / Sq Ft |
| 06/13/2012 06/13/12 | Rented | $2,200 | 0.0% | -- |
| 06/13/2012 06/13/12 | Under Contract | -- | -- | -- |
| 05/17/2012 05/17/12 | For Rent | $2,200 | -- | -- |
Tax History Compared to Growth
Tax History
| Year | Tax Paid | Tax Assessment Tax Assessment Total Assessment is a certain percentage of the fair market value that is determined by local assessors to be the total taxable value of land and additions on the property. | Land | Improvement |
|---|---|---|---|---|
| 2023 | $2,068 | $386,000 | $70,000 | $316,000 |
| 2022 | $2,083 | $386,000 | $70,000 | $316,000 |
| 2021 | $2,122 | $386,000 | $70,000 | $316,000 |
| 2020 | $1,965 | $310,600 | $60,000 | $250,600 |
| 2019 | $1,965 | $310,600 | $60,000 | $250,600 |
| 2018 | $1,965 | $310,600 | $60,000 | $250,600 |
| 2017 | $2,011 | $310,600 | $60,000 | $250,600 |
| 2016 | $1,853 | $267,400 | $65,000 | $202,400 |
| 2015 | $1,722 | $267,400 | $65,000 | $202,400 |
| 2014 | $1,693 | $267,400 | $65,000 | $202,400 |
Agents Affiliated with this Home
-
S
Seller's Agent in 2020
Sarah Bernert
Coldwell Banker Sea Coast Advantage
-
Keith Beatty

Buyer's Agent in 2020
Keith Beatty
Intracoastal Realty Corp
(910) 509-1924
4 in this area
1,426 Total Sales
-
E
Seller's Agent in 2012
Elizabeth New
Network Real Estate
Map
Source: Hive MLS
MLS Number: 100197722
APN: R07600-006-263-000
- 350 Hanna Dr
- 410 Hanna Dr
- 308 Julia Dr
- 376 Glenn Ellen Dr
- 310 Vallie Ln
- 404 Glenn Ellen Dr
- 5606 Swiss Stone Ct
- 5613 Swiss Stone Ct
- 419 Glenn Ellen Dr
- 405 Normandy Dr
- 4013 Keenan Ct Unit (Lot 57)
- 909 Brewster Ln
- 6003 Mount Carmel Parke
- 929 Dunhill Ln
- 310 White Swan Ct
- 457 Motts Forest Rd Unit (Lot 69)
- 333 Motts Forest Rd
- 5610 Carolina Beach Rd Unit 6
- 5610 Carolina Beach Rd Unit 4
- 5610 Carolina Beach Rd Unit 13
- 340 Julia Dr Unit 4343
- 336 Julia Dr Unit 4242
- 343 Julia Dr
- 5606 Dragons Eye Ct Unit 4444
- 339 Julia Dr
- 332 Julia Dr
- 401 Julia Dr
- 335 Julia Dr
- 5607 Dragons Eye Ct Unit 4747
- 5610 Dragons Eye Ct
- 331 Julia Dr
- 405 Julia Dr
- 328 Julia Dr
- 409 Julia Dr
- 327 Julia Dr Unit 28
- 342 Hanna Dr
- 346 Hanna Dr
- 338 Hanna Dr
- 354 Hanna Dr
- 320 Shady Oaks Ln
