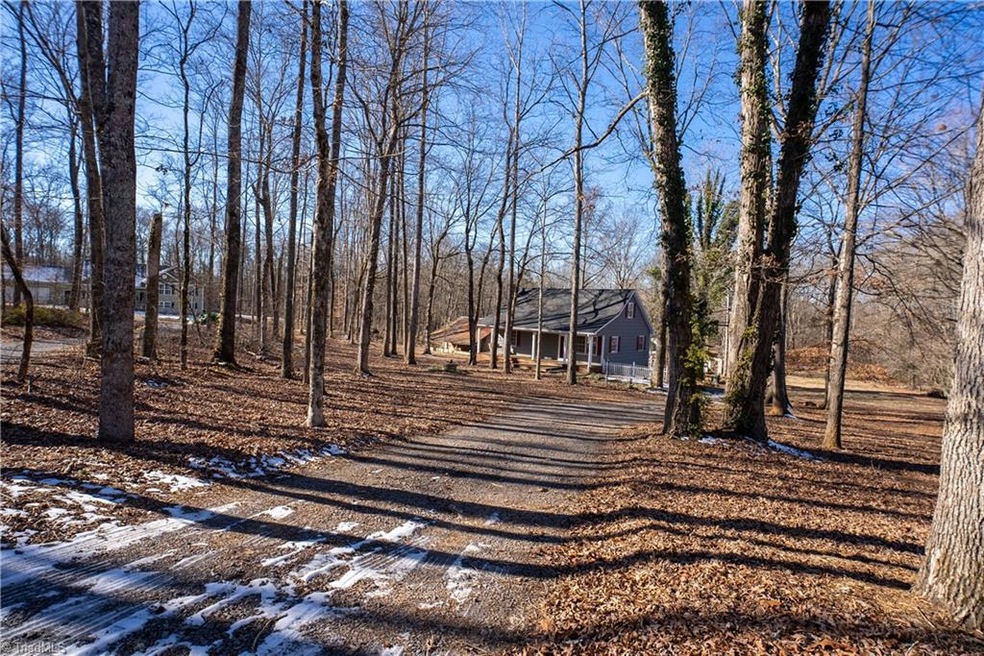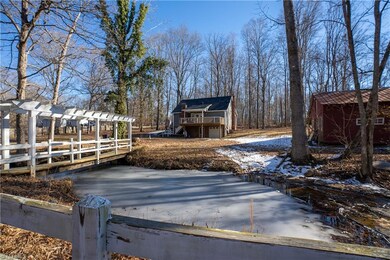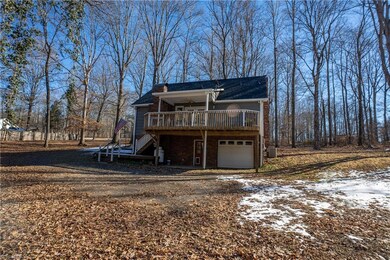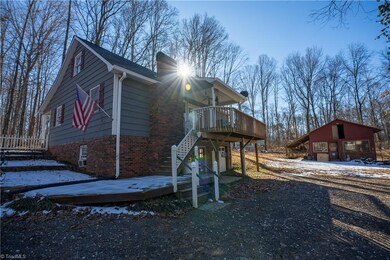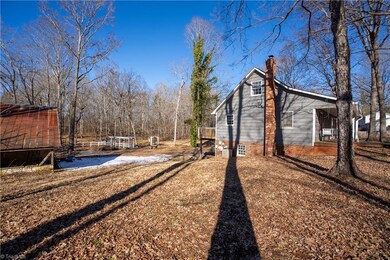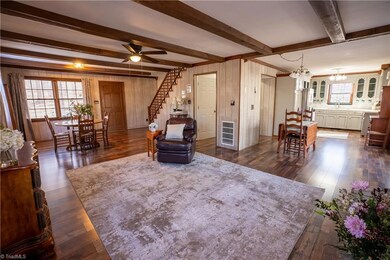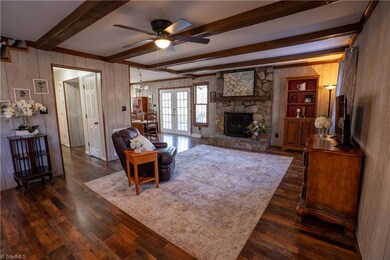
$310,000
- 3 Beds
- 2 Baths
- 1,526 Sq Ft
- 545 Angell Rd
- Mocksville, NC
Charming 3-bedroom, 2-bath brick ranch situated on over 2 acres. offering space. privacy, and convenience. This well-maintained home features an inviting open floor plan from the kitchen, dining area, and living room—perfect for everyday living and entertaining. Enjoy year-round comfort in the sunroom overlooking the backyard. The property includes both an attached 2-car garage and a detached
Tina Phillips Mark Spain Real Estate
