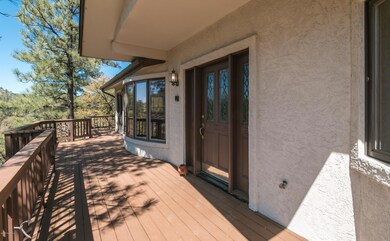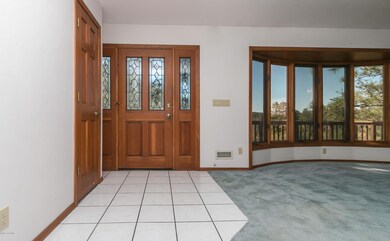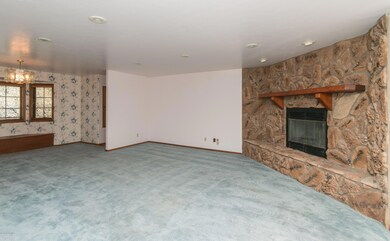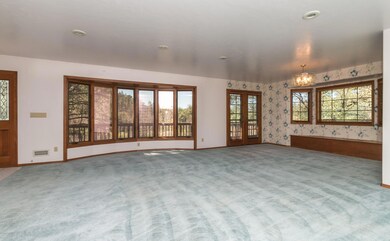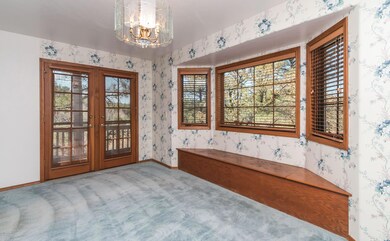
340 Laureleaf Dr Prescott, AZ 86303
Hidden Valley Ranch NeighborhoodEstimated Value: $687,000 - $864,000
Highlights
- RV Parking in Community
- View of Trees or Woods
- Deck
- Lincoln Elementary School Rated A-
- Pine Trees
- Wood Burning Stove
About This Home
As of February 2016Beautiful home in the tall pines of Hidden Valley Ranch. Main floor living is 2162 sq ft with 3beds/2baths, stone gas fireplace in the living/diningroom and the wall of windows showcase the great mountain views! Great deck! The spacious kitchen has a double oven, gas cooktop, tile counters,lots of cabinet space. This kitchen flows into the family room with a wood burning stove and access to the backyard. The master bedroom is huge with another wood burning fireplace. The lower level (heated and cooled) additional 740 sq ft has a multitude of possibilities; man cave, workshop, guest quarters....with a 3/4 bath. The garage is a 2 car tandem, fitting 4 cars. Bringing groceries in, well use the elevator which is ready to take you up and down. Bring your family and make this home your own
Last Agent to Sell the Property
Better Homes And Gardens Real Estate Bloomtree Realty License #BR571071000 Listed on: 04/14/2015

Last Buyer's Agent
Better Homes And Gardens Real Estate Bloomtree Realty License #SA651630000

Home Details
Home Type
- Single Family
Est. Annual Taxes
- $1,892
Year Built
- Built in 1990
Lot Details
- 0.29 Acre Lot
- Drip System Landscaping
- Steep Slope
- Hillside Location
- Pine Trees
- Property is zoned SF18 (PAD)
HOA Fees
- $30 Monthly HOA Fees
Parking
- 4 Car Garage
- Garage Door Opener
- Driveway
Property Views
- Woods
- Trees
- Mountain
- Forest
Home Design
- Block Foundation
- Wood Frame Construction
- Composition Roof
- Stucco Exterior
Interior Spaces
- 2,162 Sq Ft Home
- 2-Story Property
- Elevator
- Central Vacuum
- Ceiling height of 9 feet or more
- Ceiling Fan
- Wood Burning Stove
- Wood Burning Fireplace
- Gas Fireplace
- Double Pane Windows
- Blinds
- Wood Frame Window
- Aluminum Window Frames
- Formal Dining Room
- Sink in Utility Room
- Washer and Dryer Hookup
- Partially Finished Basement
- Stubbed For A Bathroom
Kitchen
- Double Oven
- Electric Range
- Stove
- Microwave
- Dishwasher
- Kitchen Island
- Marble Countertops
- Tile Countertops
- Trash Compactor
- Disposal
Flooring
- Wood
- Carpet
- Tile
Bedrooms and Bathrooms
- 3 Bedrooms
- Primary Bedroom on Main
Home Security
- Home Security System
- Intercom
Accessible Home Design
- Accessible Bathroom
- Accessible Doors
Outdoor Features
- Deck
- Patio
- Separate Outdoor Workshop
- Rain Gutters
Utilities
- Forced Air Heating and Cooling System
- Humidifier
- Underground Utilities
- 220 Volts
- Natural Gas Water Heater
- Phone Available
- Satellite Dish
- Cable TV Available
Community Details
- Association Phone (928) 778-2194
- Hidden Valley Ranch Subdivision
- RV Parking in Community
Listing and Financial Details
- Assessor Parcel Number 12
Ownership History
Purchase Details
Home Financials for this Owner
Home Financials are based on the most recent Mortgage that was taken out on this home.Purchase Details
Home Financials for this Owner
Home Financials are based on the most recent Mortgage that was taken out on this home.Purchase Details
Purchase Details
Home Financials for this Owner
Home Financials are based on the most recent Mortgage that was taken out on this home.Purchase Details
Purchase Details
Similar Homes in Prescott, AZ
Home Values in the Area
Average Home Value in this Area
Purchase History
| Date | Buyer | Sale Price | Title Company |
|---|---|---|---|
| Katarsky Daniel J | -- | Amrock Llc | |
| Katarsky Daniel J | -- | Amrock Llc | |
| Katarsky Daniel J | -- | Title Source Inc | |
| Katarsky Daniel J | -- | Title Source Inc | |
| Katarsky Daniel J | -- | None Available | |
| Katarsky Daniel J | $295,000 | Pioneer Title Agency | |
| Jh & Rf Holdings Llc | -- | None Available | |
| Miller John H | -- | -- |
Mortgage History
| Date | Status | Borrower | Loan Amount |
|---|---|---|---|
| Open | Katarsky Daniel J | $249,000 | |
| Closed | Katarsky Daniel J | $249,000 | |
| Closed | Katarsky Daniel J | $100,000 | |
| Closed | Katarsky Daniel J | $221,650 | |
| Closed | Katarsky Daniel J | $221,250 | |
| Previous Owner | Miller John H | $150,000 | |
| Previous Owner | Miller John H | $60,000 |
Property History
| Date | Event | Price | Change | Sq Ft Price |
|---|---|---|---|---|
| 02/22/2016 02/22/16 | Sold | $295,000 | -15.7% | $136 / Sq Ft |
| 01/23/2016 01/23/16 | Pending | -- | -- | -- |
| 04/14/2015 04/14/15 | For Sale | $350,000 | -- | $162 / Sq Ft |
Tax History Compared to Growth
Tax History
| Year | Tax Paid | Tax Assessment Tax Assessment Total Assessment is a certain percentage of the fair market value that is determined by local assessors to be the total taxable value of land and additions on the property. | Land | Improvement |
|---|---|---|---|---|
| 2026 | $2,148 | $71,402 | -- | -- |
| 2024 | $2,102 | $72,635 | -- | -- |
| 2023 | $2,102 | $60,082 | $5,996 | $54,086 |
| 2022 | $2,073 | $45,039 | $5,675 | $39,364 |
| 2021 | $2,225 | $44,995 | $4,929 | $40,066 |
| 2020 | $2,235 | $0 | $0 | $0 |
| 2019 | $2,219 | $0 | $0 | $0 |
| 2018 | $2,120 | $0 | $0 | $0 |
| 2017 | $2,043 | $0 | $0 | $0 |
| 2016 | $2,034 | $0 | $0 | $0 |
| 2015 | -- | $0 | $0 | $0 |
| 2014 | -- | $0 | $0 | $0 |
Agents Affiliated with this Home
-
Sherri Batten
S
Seller's Agent in 2016
Sherri Batten
Better Homes And Gardens Real Estate Bloomtree Realty
(928) 592-4550
11 Total Sales
-
Angela Lopez
A
Buyer's Agent in 2016
Angela Lopez
Better Homes And Gardens Real Estate Bloomtree Realty
(928) 848-9110
63 Total Sales
Map
Source: Prescott Area Association of REALTORS®
MLS Number: 985835
APN: 107-27-012
- 1330 Solar Heights Dr
- 285 Crestwood E
- 1255 Solar Heights Dr Unit 8
- 1291 Tanglewood Rd
- 1434 Haisley Ct Unit 27
- 1432 Haisley Ct Unit 26
- 125 Partridge Ln
- 1585 Range Rd
- 1141 Deerfield Rd
- 155 Valley Ranch N
- 918 Marcus Dr
- 956 Buck Hill Rd
- 1101 White Spar Rd
- 1101 White Spar Rd
- 245 High Chaparral
- 280 Cinnabar Ct
- 305 High Chaparral Loop
- 904 Forest Hylands Rd
- 210 Partridge Ln
- 1206, 1210 White Spar Rd
- 340 Laureleaf Dr
- 330 Laureleaf Dr
- 350 Laureleaf Dr
- 350 Laureleaf Dr Unit 272
- 269 Laureleaf Dr
- 262 Laureleaf Dr
- 0 Laureleaf Dr
- 345 Laureleaf Dr
- 320 Laureleaf Dr
- 360 Laureleaf Dr
- 1290 Northwood Loop
- 345 Crestwood W
- 335 Laureleaf Dr
- 365 Crestwood W
- 370 Laureleaf Dr
- 252 Mahogany Ln
- 254 Mahogany Ln
- 310 Laureleaf Dr
- 246 Mahogany Ln
- 256 Mahogany Ln

