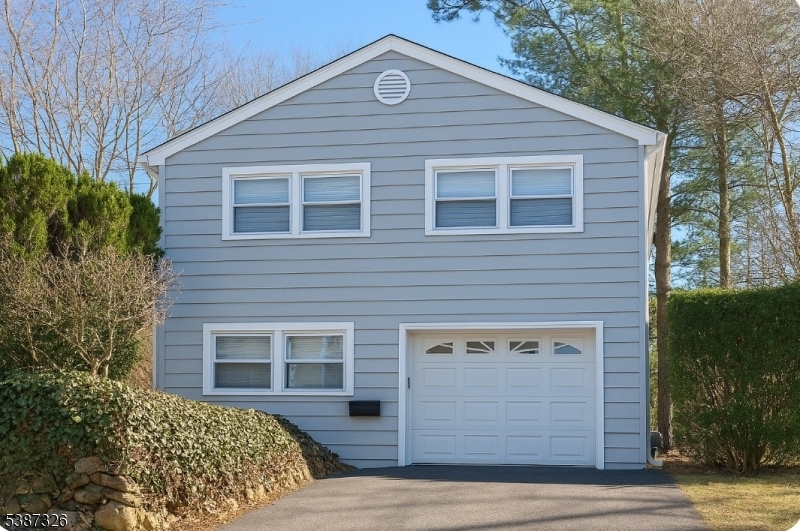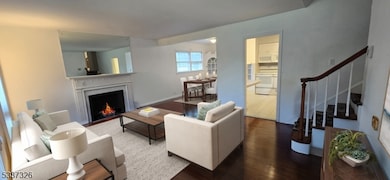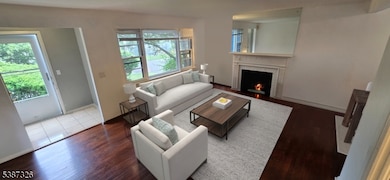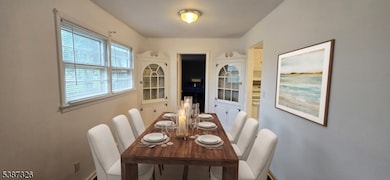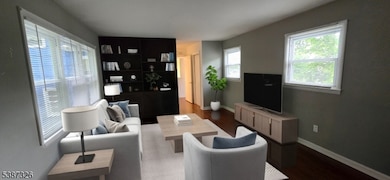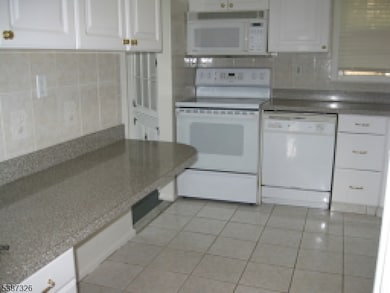340 Livingston Ave New Providence, NJ 07974
Highlights
- Wood Flooring
- Corner Lot
- Formal Dining Room
- New Providence High School Rated A
- Workshop
- 1-minute walk to Lenci Wilderness Trail
About This Home
Short term rental option available. Welcome to this charming 4-bedroom, 2.5-bath home in a prime New Providence location! Just blocks from the Train Station, shops, and schools, this home is ideally situated on a cul-de-sac that ends at the Green Acres park area, offering trails and numerous recreational activities.Your new home features a living room with a wood-burning fireplace, a dining room with built-in cabinets, and a family room that can also serve as a second primary bedroom with an adjacent full bathroom. Additional features include some hardwood floors, a four-room basement, washer and dryer and high-efficiency gas-fired hot air heat and central AC.One-car attached garage with electric door opener. Outlet for electric car charger. plus 2-3 car front yard parking. Outside, the property boasts a large patio with a Red Rock Addition and a convenient 1/2 court basketball court. A portable electric generator is also provided. This home offers unparalleled convenience and access to amenities.1.5 month depositapplication, credit check, renters insurance required.Pets case by caseTenants pay cable, tv, internet, heat, hot waterTenants maintain lawn and snow removal.Free rent until 10/15/25.
Listing Agent
JEFFERY RADLIN
PRIME REAL ESTATE GROUP Brokerage Phone: 201-792-4300 Listed on: 09/25/2025
Home Details
Home Type
- Single Family
Est. Annual Taxes
- $11,372
Year Built
- Built in 1956
Lot Details
- 0.31 Acre Lot
- Wood Fence
- Corner Lot
Parking
- 1 Car Attached Garage
- Private Driveway
- Additional Parking
- Parking Garage Space
Home Design
- Tile
Interior Spaces
- 3-Story Property
- Fireplace
- Family Room
- Formal Dining Room
- Workshop
- Storage Room
- Utility Room
- Wood Flooring
- Carbon Monoxide Detectors
Kitchen
- Gas Oven or Range
- Microwave
- Dishwasher
Bedrooms and Bathrooms
- 4 Bedrooms
- Primary bedroom located on second floor
- Powder Room
Laundry
- Laundry Room
- Dryer
- Washer
Partially Finished Basement
- Basement Fills Entire Space Under The House
- Partial Basement
Outdoor Features
- Patio
Schools
- New Provhs High School
Utilities
- Forced Air Heating and Cooling System
- One Cooling System Mounted To A Wall/Window
- Gas Water Heater
Listing and Financial Details
- Tenant pays for electric, heat, hot water, maintenance-lawn, snow removal
- Assessor Parcel Number 2911-00283-0000-00039-0000-
Community Details
Overview
- Electric Vehicle Charging Station
Amenities
- Laundry Facilities
- Community Storage Space
Pet Policy
- Limit on the number of pets
- Pet Size Limit
Map
Source: Garden State MLS
MLS Number: 3989082
APN: 11-00283-0000-00039
- 52 Greenwood Rd
- 282 South St
- 34 Grant Ave
- 16 Riverbend Ct
- 45 the Fellsway
- 32 Marion Ave
- 25 Murray Hill Square
- 20 High St
- 106 Stoneridge Rd
- 140 Countryside Dr
- 54 Badgley Dr
- 50 Livingston Ave
- 183 Countryside Dr
- 1200 Springfield Ave Unit 1B
- 72 Central Ave
- 6 Joanna Way
- 14 Holmes Oval
- 16 Terrace Rd
- 36 Terrace Rd
- 32 Charnwood Rd
- 16 Riverbend Ct
- 550 Central Ave
- 48 Southgate Rd
- 570 Central Ave Unit 2
- 10 1st St
- 180 Floral Ave
- 22 South St Unit 5
- 23 Gales Dr
- 111 Spring St
- 915 Springfield Ave
- 24 Dogwood Ln
- 50 Colonial Way
- 53 Division Ave Unit 10
- 851 Springfield Ave
- 768 Springfield Ave Unit E6
- 768 Springfield Ave Unit C1
- 767 Springfield Ave
- 26 Constantine Place
- 420 River Rd
- 162 Riveredge Dr
