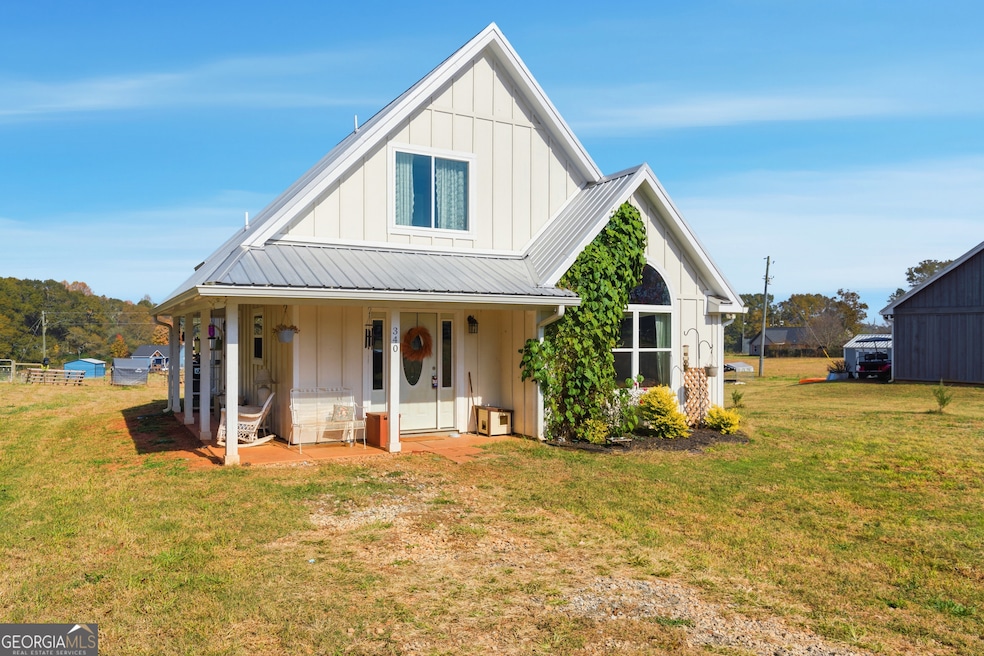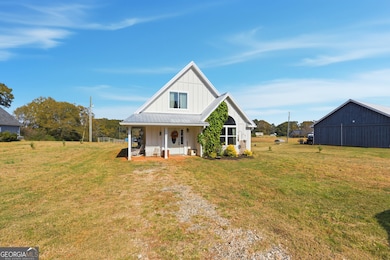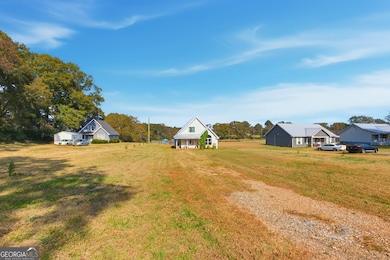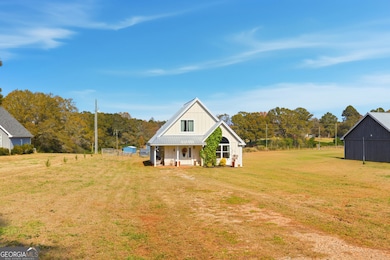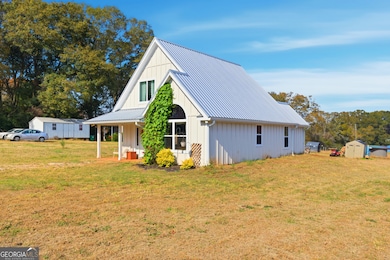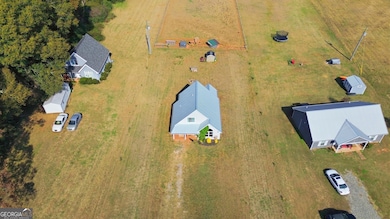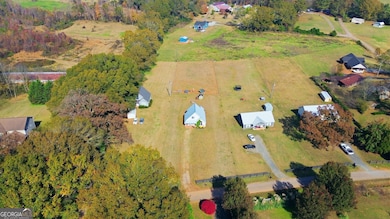340 Mcfarlin Blvd Carnesville, GA 30521
Estimated payment $1,865/month
Highlights
- Hot Property
- 2-Story Property
- Mud Room
- Vaulted Ceiling
- Main Floor Primary Bedroom
- No HOA
About This Home
Nestled on a peaceful, flat one-acre lot, this darling farmhouse blends timeless character with thoughtful design. Inside, you'll find three bedrooms and three full baths, beautifully crafted for comfort and style. Step through the front door and you're greeted by soaring two-story ceilings and sunlight pouring through gorgeous windows, filling every corner with warmth. The open floor plan makes it easy to gather and connect, while vinyl plank flooring on the main level adds a touch of rustic durability and soft carpeting upstairs creates a cozy retreat. The kitchen is truly the heart of this home-featuring custom-built cabinets, granite countertops, and stainless steel appliances that balance farmhouse charm with modern convenience. A mudroom with a side entry and a full bath with a large, walk-in tiled shower make everyday living beautifully functional. Outside, the board-and-batten Hardie Plank siding, classic tin roof, and wraparound covered porch invite you to slow down, sip your morning coffee, and watch the world go by. With ample closets and walk-in storage, there's room for everything that makes a house a home. Located just minutes from I-85 and Lake Hartwell, this farmhouse is the perfect blend of country serenity and easy accessibility.
Home Details
Home Type
- Single Family
Est. Annual Taxes
- $1,820
Year Built
- Built in 2023
Lot Details
- 1 Acre Lot
- Back Yard Fenced
- Level Lot
- Open Lot
Home Design
- 2-Story Property
- Bungalow
- Metal Roof
Interior Spaces
- 1,332 Sq Ft Home
- Vaulted Ceiling
- Mud Room
- Carpet
- Laundry closet
Kitchen
- Oven or Range
- Microwave
- Dishwasher
- Stainless Steel Appliances
Bedrooms and Bathrooms
- 3 Bedrooms | 1 Primary Bedroom on Main
- Walk-In Closet
- Double Vanity
Schools
- Carnesville-Central Franklin P Elementary School
- Franklin County Middle School
- Franklin County High School
Utilities
- Central Heating and Cooling System
- Septic Tank
Community Details
- No Home Owners Association
Map
Home Values in the Area
Average Home Value in this Area
Tax History
| Year | Tax Paid | Tax Assessment Tax Assessment Total Assessment is a certain percentage of the fair market value that is determined by local assessors to be the total taxable value of land and additions on the property. | Land | Improvement |
|---|---|---|---|---|
| 2024 | $1,855 | $77,914 | $8,000 | $69,914 |
| 2023 | $206 | $8,000 | $8,000 | $0 |
| 2022 | $374 | $14,502 | $14,502 | $0 |
| 2021 | $769 | $27,945 | $16,055 | $11,890 |
| 2020 | $446 | $16,055 | $16,055 | $0 |
| 2019 | $1,336 | $63,029 | $17,568 | $45,461 |
| 2018 | $111 | $14,036 | $14,036 | $0 |
| 2017 | $112 | $14,036 | $14,036 | $0 |
| 2016 | $114 | $14,036 | $14,036 | $0 |
| 2015 | -- | $14,036 | $14,036 | $0 |
| 2014 | -- | $14,036 | $14,036 | $0 |
| 2013 | -- | $14,036 | $14,036 | $0 |
Property History
| Date | Event | Price | List to Sale | Price per Sq Ft | Prior Sale |
|---|---|---|---|---|---|
| 11/10/2025 11/10/25 | For Sale | $325,000 | +22.6% | $244 / Sq Ft | |
| 12/22/2023 12/22/23 | Sold | $265,000 | +1.9% | -- | View Prior Sale |
| 11/24/2023 11/24/23 | Pending | -- | -- | -- | |
| 11/03/2023 11/03/23 | For Sale | $260,000 | -- | -- |
Purchase History
| Date | Type | Sale Price | Title Company |
|---|---|---|---|
| Warranty Deed | $265,000 | -- | |
| Warranty Deed | $215,000 | -- | |
| Warranty Deed | $139,000 | -- | |
| Deed | $115,000 | -- | |
| Deed | $55,000 | -- |
Mortgage History
| Date | Status | Loan Amount | Loan Type |
|---|---|---|---|
| Open | $242,673 | FHA |
Source: Georgia MLS
MLS Number: 10641369
APN: 010-026
- 6343 Georgia 198
- 125 Lewis Crump Rd
- 4001 Highway 198
- 6060 Highway 320
- 0 Banks Academy Rd Unit 10636762
- 0 Falcon Ln Unit 10495019
- 0 Falcon Ln Unit 1024877
- 150 Garrison Rd
- 262 Garrison Rd
- 14 Kristy Ln
- 2526 Prospect Rd
- 2630 Prospect Rd
- LOT 10 Bent Tree Rd
- 83 Henry Williams Rd
- 95 Farmers Academy Rd
- 0 Morris Trail Unit 10394631
- 0 Morris Trail Unit 7470661
- 2845 Hunters Creek Rd
- 0 Poplar Mountain Ln
- 1035 McFarlin Bridge Rd
- 150 Adaline Ct
- 153 Adaline Ct
- 143 Adaline Ct
- 2785 Samples Scales Rd
- 2769 Samples Scales Rd
- 1769 Duncan Rd
- 165 Sweet Briar Way
- 153 Hwy 123
- 322 Beaver Creek Dr
- 208 Stephen Dr Unit 208
- 1 Clubhouse Way
- 66 Spring St W
- 109 Capstone Way
- 35 Taylor St
- 151 Highway 123 Unit 153
- 119 Park St Unit 119
- 202 Henderson Falls Rd
- 297 Forrester Rd
- 199 W W Gary Rd
- 192 Summit St
