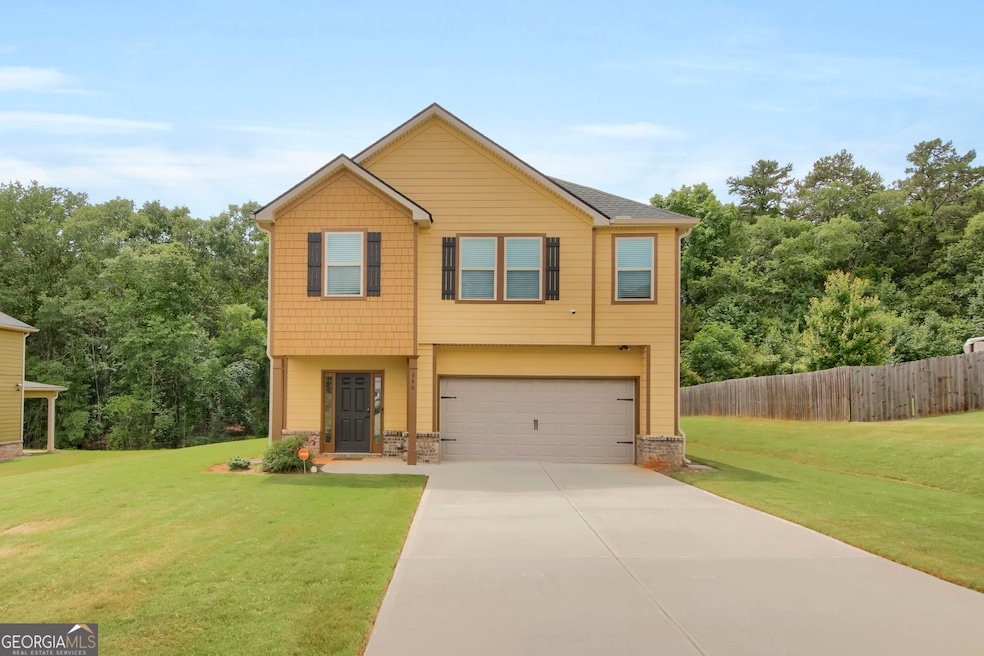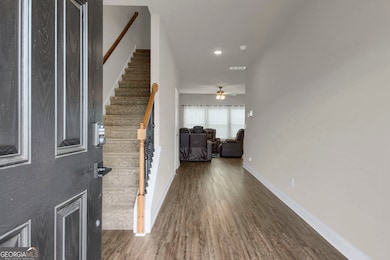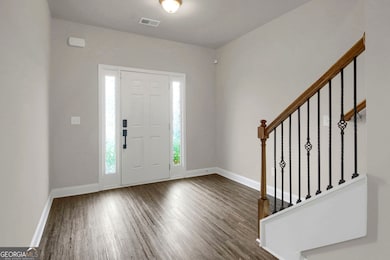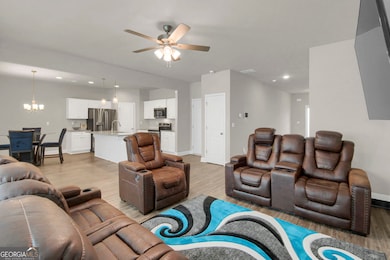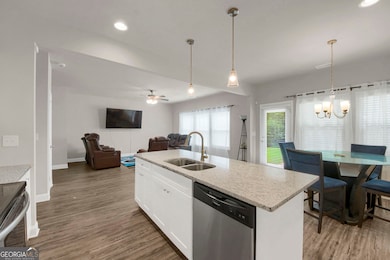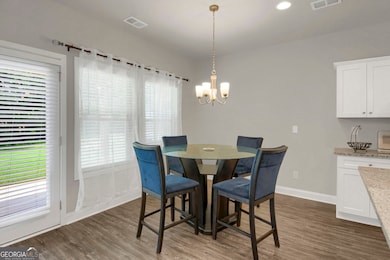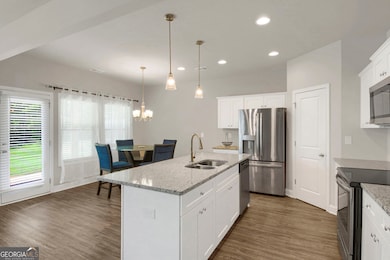340 McGiboney Ln Covington, GA 30016
Highlights
- Great Room
- No HOA
- Walk-In Pantry
- Solid Surface Countertops
- Breakfast Area or Nook
- Stainless Steel Appliances
About This Home
For lease/rent. Lease To Own/Purchase available. Nestled in a small, well-kept community with no HOA fees and built less than 3 years ago, this home features an open, light-filled floor plan with approximately 9-foot ceilings on the main level. This barely lived-in 4-bedroom, 2.5-bath home offers comfort, space, and convenience. The wonderful eat-in kitchen boasts a huge island, walk-in pantry, and plenty of space for entertaining or everyday living. Upstairs, enjoy a spacious owner's suite with a large walk-in closet, along with generously sized secondary bedrooms and a convenient upstairs laundry room. Step outside to a covered patio overlooking a level backyard - ideal for relaxing, playing, or hosting guests. All this just minutes from local shops, dining, and daily essentials. Don't miss this opportunity to own a like-new home in a quiet, established community
Home Details
Home Type
- Single Family
Est. Annual Taxes
- $3,449
Year Built
- Built in 2022
Lot Details
- 10,019 Sq Ft Lot
- Level Lot
Parking
- Parking Accessed On Kitchen Level
Home Design
- Composition Roof
Interior Spaces
- 2,110 Sq Ft Home
- 2-Story Property
- Roommate Plan
- Tray Ceiling
- Ceiling Fan
- Entrance Foyer
- Great Room
- Carpet
- Pull Down Stairs to Attic
Kitchen
- Breakfast Area or Nook
- Walk-In Pantry
- <<microwave>>
- Ice Maker
- Dishwasher
- Stainless Steel Appliances
- Kitchen Island
- Solid Surface Countertops
Bedrooms and Bathrooms
- 4 Bedrooms
- Walk-In Closet
- Double Vanity
- Soaking Tub
- Separate Shower
Laundry
- Laundry Room
- Laundry in Hall
- Laundry on upper level
Schools
- West Newton Elementary School
- Veterans Memorial Middle School
- Newton High School
Utilities
- Central Heating and Cooling System
- 220 Volts
- Electric Water Heater
- Septic Tank
Listing and Financial Details
- Security Deposit $2,200
- 12-Month Minimum Lease Term
- $75 Application Fee
- Tax Lot 9
Community Details
Overview
- No Home Owners Association
- Mcgiboney Trace Subdivision
Pet Policy
- No Pets Allowed
Map
Source: Georgia MLS
MLS Number: 10558911
APN: 0013K00000009000
- 280 McGiboney Ln
- 495 McGiboney Ln
- 25 Franklin Way
- 60 Templeton Way
- 15 Emerson Trail
- 120 Emerson Trail
- 237 Lotus Ln
- 247 Lotus Ln
- 255 Lotus Ln Unit 22
- 255 Lotus Ln
- 211 Lotus Ln
- 221 Lotus Ln
- 206 Lotus Ln
- 254 Lotus Ln
- 218 Lotus Ln
- 70 Trinity Ln
- 420 Spring Lake Terrace
- 145 Charleston Place
- 217 Limestone Cir
- 231 Limestone Cir
- 365 McGiboney Ln
- 565 McGiboney Ln
- 455 McGiboney Ln
- 455 McGiboney Ln
- 100 Timberlake Terrace
- 40 Grayson Ln
- 20 Hazelhurst Dr
- 25 Spring Lake Terrace
- 45 Keyton Dr
- 35 Lassiter Dr
- 180 Charleston Place
- 125 Lassiter Dr
- 2283 Christian Cir SE
- 360 Christian Woods Dr
- 105 Falcon Ridge Dr
- 5140 Monarch Ct
- 1669 Underwood Dr SE
- 1694 Underwood Dr SE
- 3896 Maggie Ct SE
- 919 Pebble Blvd
