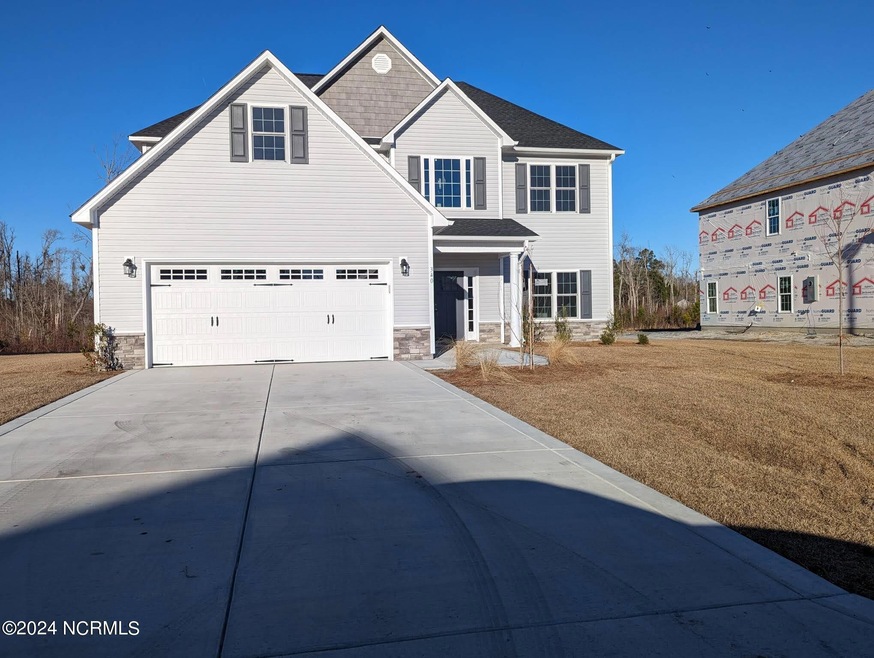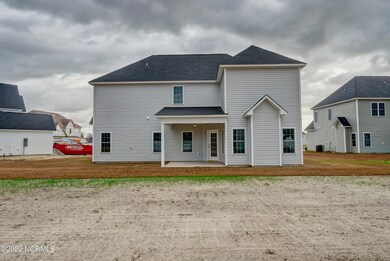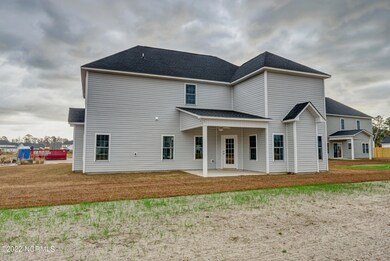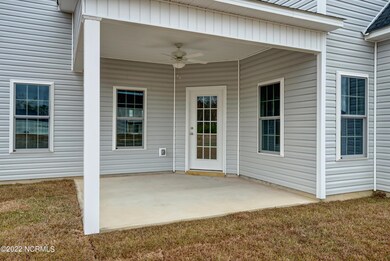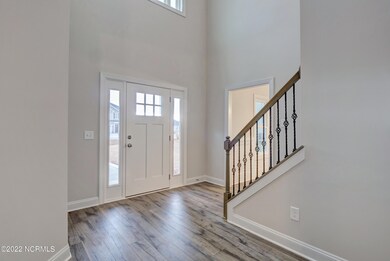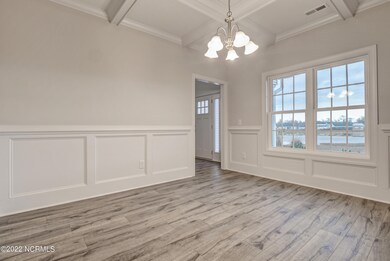
340 N Ardsley Ln Rocky Point, NC 28457
Estimated Value: $437,910 - $489,000
Highlights
- 2 Fireplaces
- Covered patio or porch
- Tray Ceiling
- Community Pool
- Formal Dining Room
- Walk-In Closet
About This Home
As of May 2024MOVE IN READY! Construction completed. The must-see Palomar (2746 sqft) floor plan features 4 bedrooms, 2.5 baths, a 2 car garage in the most sought after school district. You are greeted by a covered front porch and grand 2 story foyer that surely makes a statement. Just off the foyer is your impressive formal dining room. On through the dining room, the chef in the home will love this kitchen, with plenty of countertop and cabinet space overlooking the living room making entertaining a breeze. This home features a keeping room with fireplace and formal living space with an additional cozy fireplace for cool winter nights. Upstairs, you'll find a must see owners suite and 3 guest bedrooms. The luxurious owners' suite features a tray ceiling, ceiling fan, dual vanities, a separate soaking tub from the shower, double WIC's that will not disappoint with its own access to the upstairs laundry room. Do not let this one get away! Bathhouse and Community Pool under construction.
Last Agent to Sell the Property
Century 21 Coastal Advantage License #198259 Listed on: 03/28/2023

Home Details
Home Type
- Single Family
Est. Annual Taxes
- $2,813
Year Built
- Built in 2023
Lot Details
- 0.37 Acre Lot
- Property is zoned R-15
HOA Fees
- $29 Monthly HOA Fees
Home Design
- Slab Foundation
- Wood Frame Construction
- Architectural Shingle Roof
- Vinyl Siding
- Stick Built Home
Interior Spaces
- 2,746 Sq Ft Home
- 2-Story Property
- Tray Ceiling
- Ceiling height of 9 feet or more
- 2 Fireplaces
- Gas Log Fireplace
- Entrance Foyer
- Formal Dining Room
- Attic Access Panel
- Fire and Smoke Detector
- Laundry Room
Kitchen
- Stove
- Built-In Microwave
- Dishwasher
Flooring
- Carpet
- Laminate
- Tile
Bedrooms and Bathrooms
- 4 Bedrooms
- Walk-In Closet
Parking
- 2 Car Attached Garage
- Driveway
Outdoor Features
- Covered patio or porch
Schools
- South Topsail Elementary School
- Topsail Middle School
- Topsail High School
Utilities
- Forced Air Heating and Cooling System
- Heat Pump System
- Electric Water Heater
Listing and Financial Details
- Tax Lot 112
- Assessor Parcel Number 3263-75-0025-0000
Community Details
Overview
- Master Insurance
- Premier Management Company Association, Phone Number (910) 679-3012
- Wylie Branch Subdivision
- Maintained Community
Recreation
- Community Pool
Security
- Resident Manager or Management On Site
Ownership History
Purchase Details
Home Financials for this Owner
Home Financials are based on the most recent Mortgage that was taken out on this home.Similar Homes in the area
Home Values in the Area
Average Home Value in this Area
Purchase History
| Date | Buyer | Sale Price | Title Company |
|---|---|---|---|
| Ash Jessie B | $464,000 | None Listed On Document |
Mortgage History
| Date | Status | Borrower | Loan Amount |
|---|---|---|---|
| Open | Ash Jessie B | $440,800 |
Property History
| Date | Event | Price | Change | Sq Ft Price |
|---|---|---|---|---|
| 05/06/2024 05/06/24 | Sold | $464,000 | 0.0% | $169 / Sq Ft |
| 03/01/2024 03/01/24 | Pending | -- | -- | -- |
| 05/04/2023 05/04/23 | Price Changed | $464,000 | +0.4% | $169 / Sq Ft |
| 03/28/2023 03/28/23 | For Sale | $462,000 | -- | $168 / Sq Ft |
Tax History Compared to Growth
Tax History
| Year | Tax Paid | Tax Assessment Tax Assessment Total Assessment is a certain percentage of the fair market value that is determined by local assessors to be the total taxable value of land and additions on the property. | Land | Improvement |
|---|---|---|---|---|
| 2024 | $2,813 | $277,819 | $37,410 | $240,409 |
| 2023 | -- | $37,410 | $37,410 | $0 |
Agents Affiliated with this Home
-
Taylor Greene

Seller's Agent in 2024
Taylor Greene
Century 21 Coastal Advantage
(919) 422-6281
159 in this area
231 Total Sales
Map
Source: Hive MLS
MLS Number: 100376159
APN: 3263-75-0025-0000
- 000 U S 117
- 135 Skidaway Ln
- Lot 8 Pennsylvania Ave
- 00 Pennsylvania Ave
- 117 Highway Off
- 15339 State Highway 210
- 15323 State Highway 210
- 210 State Highway 210
- 1548 Ashton Lake Rd
- 70 Little Pond Rd
- 133 Fallbrook Ln
- 167 Fallbrook Ln
- 5960 Us Highway 117 S
- 5980 Us Highway 117 S
- 33 Chippewa Ln
- 303 Double Eagle Rd
- 9759 Nc Highway 210
- 280 Bellows Ln
- 531 Bellows Ln
- 1560 Shaw Hwy
- 60 S Ardsley Ln
- 88 S Ardsley Ln
- 65 S Ardsley Ln
- 282 N Ardsley Ln
- 42 S Ardsley Ln
- 349 N Ardsley Ln
- 124 N Ardsley Ln
- 32 N Ardsley Ln
- 326 N Ardsley Ln
- 557 Bellows Ln
- 30 S Ardsley Ln
- 17 N Ardsley Ln
- 2 N Ardsley Ln
- 252 N Ardsley Ln
- 89 S Ardsley Ln
- 160 N Beatrice Dr
- 271 N Ardsley Ln
- 317 N Ardsley Ln
- 95 S Ardsley Ln
- 50 N Ardsley Ln
