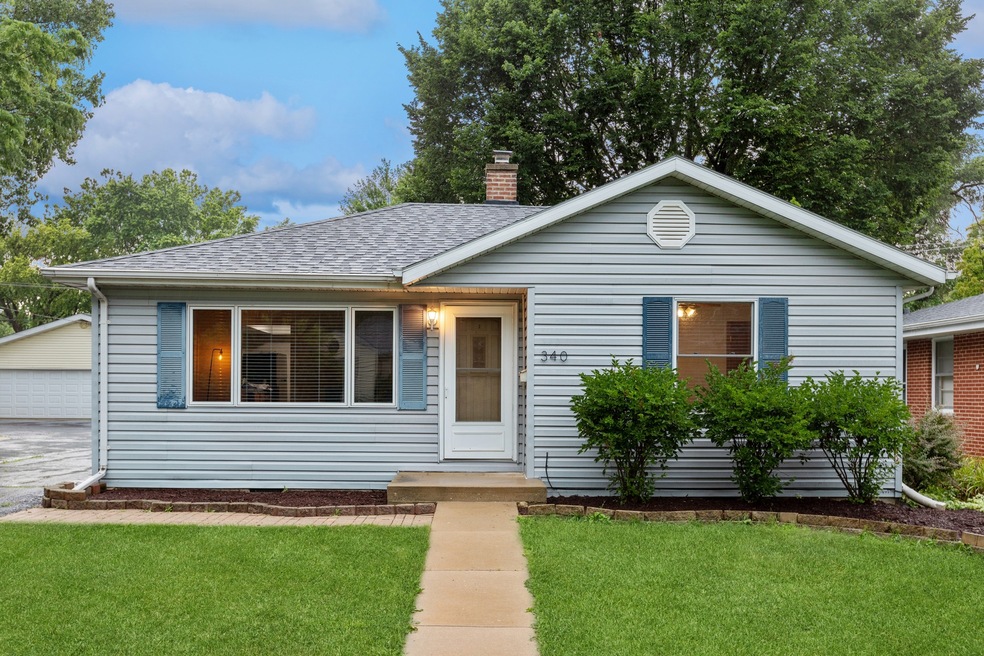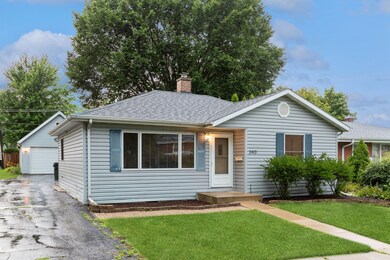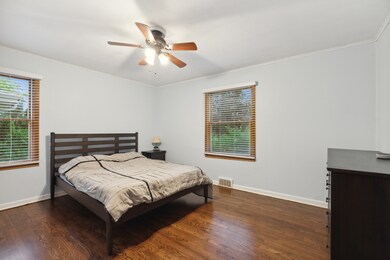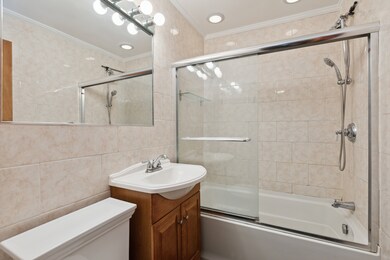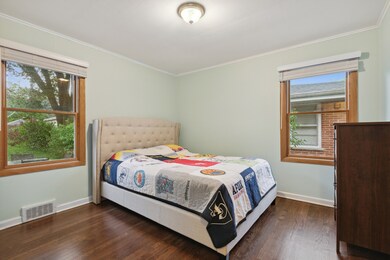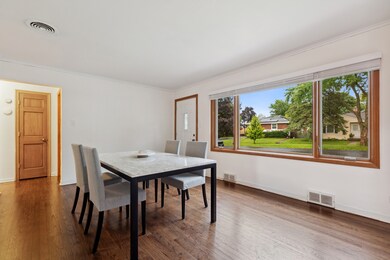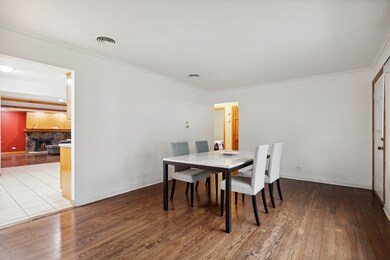
340 N Mozart St Palatine, IL 60067
Downtown Palatine NeighborhoodEstimated Value: $313,000 - $349,599
Highlights
- Open Floorplan
- Mature Trees
- Ranch Style House
- Palatine High School Rated A
- Property is near a park
- Wood Flooring
About This Home
As of October 2023Don't miss this adorable, well-maintained ranch in the heart of Palatine! The open kitchen features solid oak cabinets and stainless steel appliances, opening to the family room with a stone fireplace and an abundance of natural light. Down the hall are 2 generous sized bedrooms and an updated full bath. The bathroom showcases a shower/tub combination with glass doors and a single vanity. The main floor also features refinished hardwood floors throughout. 2.5-car detached garage, with an upstairs unfinished loft. Minutes to town, restaurants, entertaining, shopping, park, pool, schools & Metra station!
Last Agent to Sell the Property
Berkshire Hathaway HomeServices Starck Real Estate License #475175492 Listed on: 07/27/2023

Last Buyer's Agent
Berkshire Hathaway HomeServices Starck Real Estate License #475186583

Home Details
Home Type
- Single Family
Est. Annual Taxes
- $5,461
Year Built
- Built in 1951
Lot Details
- 6,652 Sq Ft Lot
- Lot Dimensions are 50x130x50x130
- Paved or Partially Paved Lot
- Mature Trees
Parking
- 2.5 Car Detached Garage
- Garage Transmitter
- Garage Door Opener
- Driveway
- Parking Included in Price
Home Design
- Ranch Style House
- Asphalt Roof
- Vinyl Siding
- Concrete Perimeter Foundation
Interior Spaces
- 1,220 Sq Ft Home
- Open Floorplan
- Ceiling Fan
- Wood Burning Fireplace
- Family Room with Fireplace
- Formal Dining Room
- Wood Flooring
- Crawl Space
- Unfinished Attic
- Carbon Monoxide Detectors
Kitchen
- Range
- Microwave
- Dishwasher
- Disposal
Bedrooms and Bathrooms
- 2 Bedrooms
- 2 Potential Bedrooms
- Bathroom on Main Level
- 1 Full Bathroom
- Soaking Tub
Laundry
- Laundry on main level
- Dryer
- Washer
Schools
- Gray M Sanborn Elementary School
- Walter R Sundling Junior High Sc
- Palatine High School
Utilities
- Forced Air Heating and Cooling System
- Heating System Uses Natural Gas
- 100 Amp Service
- Lake Michigan Water
- Satellite Dish
Additional Features
- Patio
- Property is near a park
Community Details
Overview
- Ranch
Recreation
- Tennis Courts
- Community Pool
Ownership History
Purchase Details
Home Financials for this Owner
Home Financials are based on the most recent Mortgage that was taken out on this home.Purchase Details
Home Financials for this Owner
Home Financials are based on the most recent Mortgage that was taken out on this home.Purchase Details
Home Financials for this Owner
Home Financials are based on the most recent Mortgage that was taken out on this home.Purchase Details
Home Financials for this Owner
Home Financials are based on the most recent Mortgage that was taken out on this home.Similar Homes in Palatine, IL
Home Values in the Area
Average Home Value in this Area
Purchase History
| Date | Buyer | Sale Price | Title Company |
|---|---|---|---|
| Cannady Angela | $280,000 | None Listed On Document | |
| Mowka Nicholas J | $250,000 | Chicago Title | |
| Zavakos John C | -- | Fidelity | |
| Zavakos John C | $239,000 | Cti |
Mortgage History
| Date | Status | Borrower | Loan Amount |
|---|---|---|---|
| Open | Cannady Angela | $266,000 | |
| Previous Owner | Mowka Nicholas J | $237,500 | |
| Previous Owner | Zavakos John C | $195,360 | |
| Previous Owner | Zavakos John C | $40,000 | |
| Previous Owner | Zavakos John C | $179,250 |
Property History
| Date | Event | Price | Change | Sq Ft Price |
|---|---|---|---|---|
| 10/27/2023 10/27/23 | Sold | $280,000 | -6.6% | $230 / Sq Ft |
| 09/27/2023 09/27/23 | Pending | -- | -- | -- |
| 08/14/2023 08/14/23 | For Sale | $299,900 | 0.0% | $246 / Sq Ft |
| 08/05/2023 08/05/23 | Pending | -- | -- | -- |
| 07/27/2023 07/27/23 | For Sale | $299,900 | +20.0% | $246 / Sq Ft |
| 09/17/2021 09/17/21 | Sold | $250,000 | -2.0% | $205 / Sq Ft |
| 08/18/2021 08/18/21 | Pending | -- | -- | -- |
| 08/04/2021 08/04/21 | For Sale | $255,000 | -- | $209 / Sq Ft |
Tax History Compared to Growth
Tax History
| Year | Tax Paid | Tax Assessment Tax Assessment Total Assessment is a certain percentage of the fair market value that is determined by local assessors to be the total taxable value of land and additions on the property. | Land | Improvement |
|---|---|---|---|---|
| 2024 | $7,160 | $25,000 | $3,990 | $21,010 |
| 2023 | $7,160 | $25,000 | $3,990 | $21,010 |
| 2022 | $7,160 | $25,000 | $3,990 | $21,010 |
| 2021 | $5,461 | $20,144 | $2,327 | $17,817 |
| 2020 | $5,452 | $20,144 | $2,327 | $17,817 |
| 2019 | $5,450 | $22,433 | $2,327 | $20,106 |
| 2018 | $4,643 | $18,375 | $2,161 | $16,214 |
| 2017 | $4,573 | $18,375 | $2,161 | $16,214 |
| 2016 | $4,851 | $19,607 | $2,161 | $17,446 |
| 2015 | $4,300 | $16,620 | $1,995 | $14,625 |
| 2014 | $4,265 | $16,620 | $1,995 | $14,625 |
| 2013 | $4,138 | $16,620 | $1,995 | $14,625 |
Agents Affiliated with this Home
-
Ashlee Fox

Seller's Agent in 2023
Ashlee Fox
Berkshire Hathaway HomeServices Starck Real Estate
(847) 809-8424
3 in this area
129 Total Sales
-
Pamela Cerasani-Pocina

Buyer's Agent in 2023
Pamela Cerasani-Pocina
Berkshire Hathaway HomeServices Starck Real Estate
(312) 502-9454
1 in this area
80 Total Sales
-
Rob Morrison

Seller's Agent in 2021
Rob Morrison
Coldwell Banker Realty
(847) 212-0966
18 in this area
368 Total Sales
-
Dave Freeman
D
Seller Co-Listing Agent in 2021
Dave Freeman
Coldwell Banker Realty
(847) 975-1951
4 in this area
28 Total Sales
-
Paul Proano

Buyer's Agent in 2021
Paul Proano
Coldwell Banker Commercial NRT
(312) 860-4043
1 in this area
53 Total Sales
Map
Source: Midwest Real Estate Data (MRED)
MLS Number: 11844354
APN: 02-14-306-017-0000
- 307 N Schubert St
- 250 N Oak St
- 126 E Colfax St
- 464 N Benton St
- 349 N Plum Grove Rd
- 523 E Colfax St
- 623 N Benton St
- 230 N Forest Ct
- 42 W Robertson St
- 1 Renaissance Place Unit 805
- 1 Renaissance Place Unit 1121
- 1 Renaissance Place Unit 1PH
- 1 Renaissance Place Unit 1013
- 1 Renaissance Place Unit 1115
- 1 Renaissance Place Unit 604
- 1 Renaissance Place Unit 1017
- 1 Renaissance Place Unit 414
- 237 N Brockway St
- 235 E Palatine Rd Unit 2B
- 241 N Brockway St
- 340 N Mozart St
- 344 N Mozart St
- 334 N Mozart St
- 330 N Mozart St
- 341 N Schiller St
- 335 N Schiller St
- 345 N Schiller St
- 322 N Mozart St
- 341 N Mozart St
- 329 N Schiller St
- 329 N Schiller St
- 347 N Mozart St
- 331 N Mozart St
- 325 N Mozart St
- 321 N Schiller St
- 316 N Mozart St
- 316 N Mozart St
- 321 N Mozart St
- 308 N Mozart St
- 308 N Mozart St
