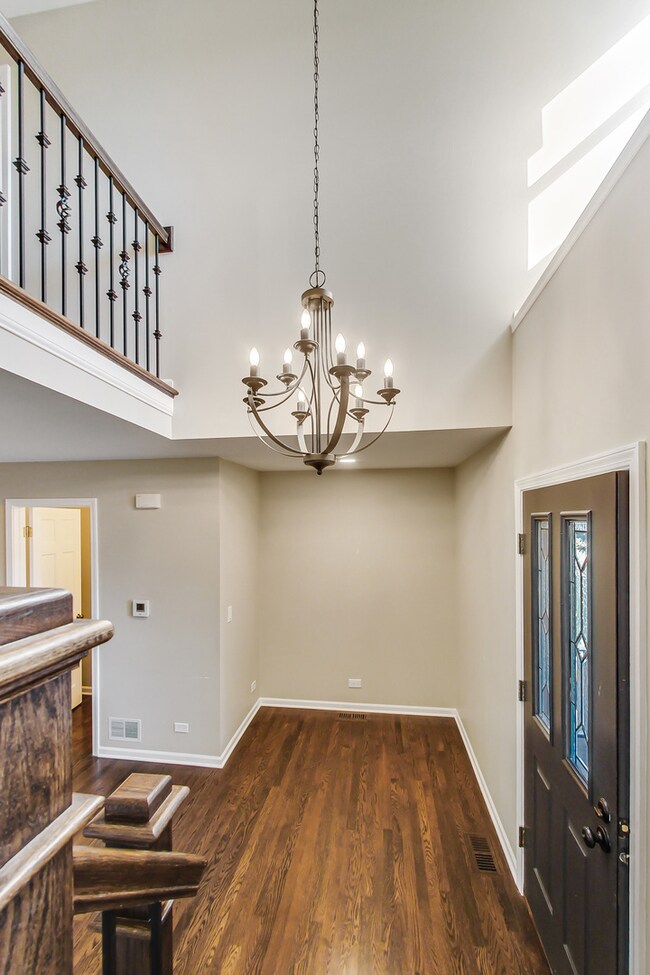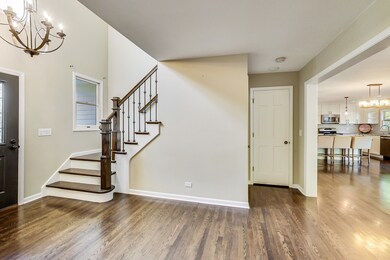
340 N Schubert St Palatine, IL 60067
Downtown Palatine NeighborhoodEstimated Value: $488,376 - $519,000
Highlights
- Deck
- Contemporary Architecture
- 2 Car Attached Garage
- Palatine High School Rated A
- Lower Floor Utility Room
- Laundry Room
About This Home
As of November 2022Location, location, location. This contemporary 2 story has been completely updated. White cabinets w/granite countertops in kitchen; primary and hall baths updated in 2022 with white cabinets and quartz counters. The gorgeous kitchen, remodeled in 2017, is a chef's dream with a large center island and tons of cabinet space. An open floor plan and a modern, white fireplace allow for family time and entertaining. Large primary suite with cathedral ceiling as well as 2 additional generous sized bedrooms. Full finished basement perfect for home office and extra living space. Step outside onto a large, cedar deck and fenced yard. All this on a quiet street that is within 1 mile from downtown Palatine and Metra.
Last Agent to Sell the Property
@properties Christie's International Real Estate License #475166031 Listed on: 10/13/2022

Home Details
Home Type
- Single Family
Est. Annual Taxes
- $9,023
Year Built
- Built in 1995
Lot Details
- 6,665
Parking
- 2 Car Attached Garage
- Driveway
- Parking Included in Price
Home Design
- Contemporary Architecture
- Asphalt Roof
- Aluminum Siding
- Concrete Perimeter Foundation
Interior Spaces
- 1,843 Sq Ft Home
- 2-Story Property
- Wood Burning Fireplace
- Family Room with Fireplace
- Family or Dining Combination
- Lower Floor Utility Room
- Laundry Room
- Finished Basement
- Basement Fills Entire Space Under The House
Bedrooms and Bathrooms
- 3 Bedrooms
- 3 Potential Bedrooms
- Dual Sinks
- Separate Shower
Schools
- Gray M Sanborn Elementary School
- Walter R Sundling Junior High Sc
- Palatine High School
Utilities
- Forced Air Heating and Cooling System
- Heating System Uses Natural Gas
- Lake Michigan Water
Additional Features
- Deck
- Lot Dimensions are 49 x 132
Listing and Financial Details
- Homeowner Tax Exemptions
Ownership History
Purchase Details
Home Financials for this Owner
Home Financials are based on the most recent Mortgage that was taken out on this home.Purchase Details
Home Financials for this Owner
Home Financials are based on the most recent Mortgage that was taken out on this home.Purchase Details
Purchase Details
Home Financials for this Owner
Home Financials are based on the most recent Mortgage that was taken out on this home.Purchase Details
Home Financials for this Owner
Home Financials are based on the most recent Mortgage that was taken out on this home.Purchase Details
Similar Homes in Palatine, IL
Home Values in the Area
Average Home Value in this Area
Purchase History
| Date | Buyer | Sale Price | Title Company |
|---|---|---|---|
| Lojkovic Mark S | -- | None Available | |
| Lee Katharine E | $344,000 | Attorneys Title Guaranty Fun | |
| American Home Mortgage Servicing Inc | -- | None Available | |
| Powell Brenda | -- | Cti | |
| Powell Brenda J | $325,000 | -- | |
| Hyman Susan J | $209,000 | -- |
Mortgage History
| Date | Status | Borrower | Loan Amount |
|---|---|---|---|
| Open | Lojkovic Mark S | $80,000 | |
| Open | Lojkovic Mark S | $277,000 | |
| Closed | Lee Katharine E | $309,600 | |
| Previous Owner | Kautzer Brenda J Powell | $90,000 | |
| Previous Owner | Powell Brenda | $292,000 | |
| Previous Owner | Powell Brenda J | $260,000 | |
| Previous Owner | Powell Brenda J | $65,000 | |
| Previous Owner | Powell Brenda J | $260,000 | |
| Closed | Powell Brenda J | $32,500 |
Property History
| Date | Event | Price | Change | Sq Ft Price |
|---|---|---|---|---|
| 11/10/2022 11/10/22 | Sold | $435,000 | +2.4% | $236 / Sq Ft |
| 10/14/2022 10/14/22 | Pending | -- | -- | -- |
| 10/13/2022 10/13/22 | For Sale | $425,000 | -- | $231 / Sq Ft |
Tax History Compared to Growth
Tax History
| Year | Tax Paid | Tax Assessment Tax Assessment Total Assessment is a certain percentage of the fair market value that is determined by local assessors to be the total taxable value of land and additions on the property. | Land | Improvement |
|---|---|---|---|---|
| 2024 | $9,045 | $35,000 | $3,990 | $31,010 |
| 2023 | $9,045 | $35,000 | $3,990 | $31,010 |
| 2022 | $9,045 | $35,000 | $3,990 | $31,010 |
| 2021 | $9,086 | $31,307 | $2,327 | $28,980 |
| 2020 | $9,023 | $31,307 | $2,327 | $28,980 |
| 2019 | $9,015 | $34,863 | $2,327 | $32,536 |
| 2018 | $8,338 | $30,267 | $2,161 | $28,106 |
| 2017 | $8,199 | $30,267 | $2,161 | $28,106 |
| 2016 | $9,604 | $36,367 | $2,161 | $34,206 |
| 2015 | $8,018 | $28,719 | $1,995 | $26,724 |
| 2014 | $9,353 | $33,385 | $1,995 | $31,390 |
| 2013 | $9,096 | $33,385 | $1,995 | $31,390 |
Agents Affiliated with this Home
-
Heidi Engelmann

Seller's Agent in 2022
Heidi Engelmann
@ Properties
(847) 732-9123
1 in this area
6 Total Sales
-
Beth Repta

Buyer's Agent in 2022
Beth Repta
Keller Williams Success Realty
(847) 668-2384
7 in this area
405 Total Sales
Map
Source: Midwest Real Estate Data (MRED)
MLS Number: 11651419
APN: 02-14-307-017-0000
- 307 N Schubert St
- 250 N Oak St
- 240 N Ashland Ave
- 126 E Colfax St
- 523 E Colfax St
- 464 N Benton St
- 230 N Forest Ct
- 349 N Plum Grove Rd
- 623 N Benton St
- 1 Renaissance Place Unit 805
- 1 Renaissance Place Unit 1121
- 1 Renaissance Place Unit 1PH
- 1 Renaissance Place Unit 1013
- 1 Renaissance Place Unit 1115
- 1 Renaissance Place Unit 604
- 1 Renaissance Place Unit 1017
- 1 Renaissance Place Unit 414
- 712 E Baldwin Rd
- 235 E Palatine Rd Unit 2B
- 42 W Robertson St
- 340 N Schubert St
- 336 N Schubert St
- 344 N Schubert St
- 330 N Schubert St
- 341 N Mozart St
- 324 N Schubert St
- 347 N Mozart St
- 331 N Mozart St
- 320 N Schubert St
- 325 N Mozart St
- 341 N Schubert St
- 335 N Schubert St
- 345 N Schubert St
- 331 N Schubert St
- 316 N Schubert St
- 325 N Schubert St
- 315 N Mozart St
- 321 N Schubert St
- 310 N Schubert St
- 315 N Schubert St






