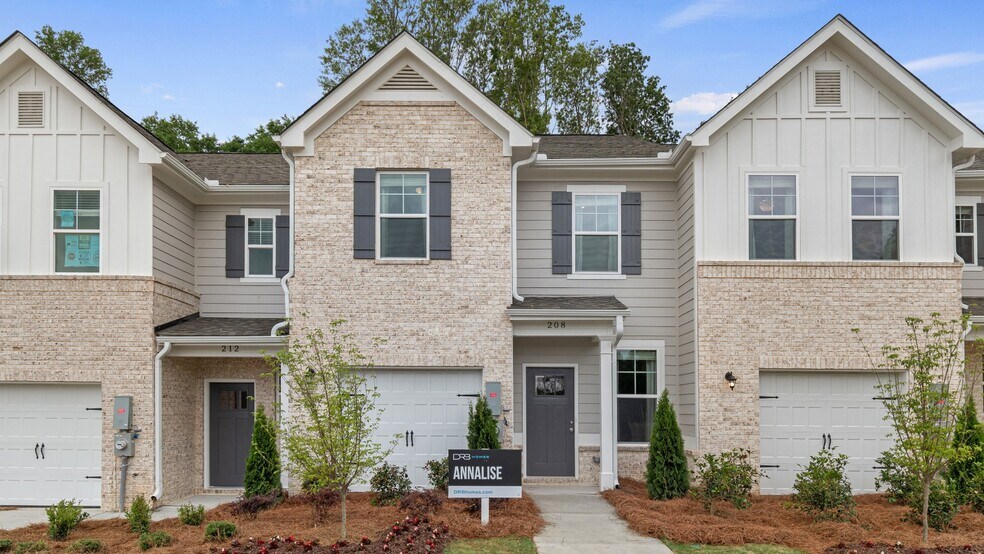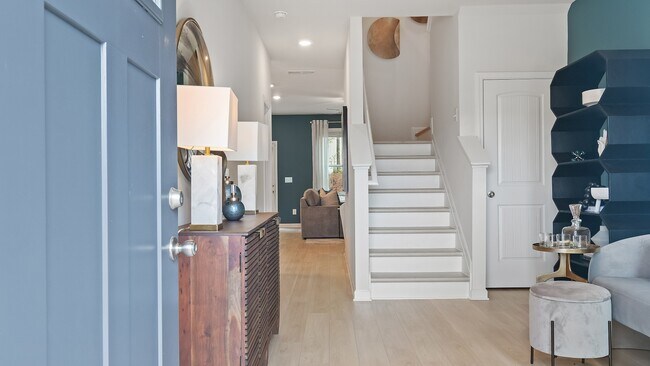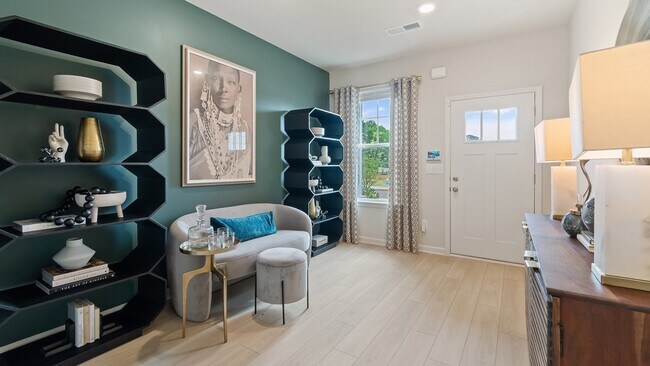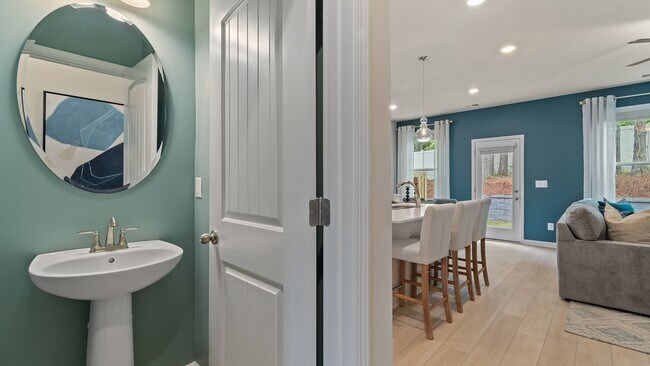
Estimated payment $2,068/month
3
Beds
2.5
Baths
1,580
Sq Ft
$195
Price per Sq Ft
Highlights
- New Construction
- Community Playground
- Family Room
About This Home
Attached 1-car garage. Spacious Open Concept Kitchen: Enjoy a kitchen island overlooking the breakfast area and family room, perfect for entertaining and family gatherings. Breakfast area offers beautiful views of the backyard. Generous Primary Suite: A spacious primary suite with a walk-in closet, private en suite bathroom with dual vanity, and walk-in shower. Upper Level Laundry: Enjoy the convenience of the laundry room on the upper level.
Townhouse Details
Home Type
- Townhome
Lot Details
- Minimum 25 Ft Wide Lot
HOA Fees
- $145 Monthly HOA Fees
Parking
- 1 Car Garage
Taxes
- No Special Tax
Home Design
- New Construction
Interior Spaces
- 2-Story Property
- Family Room
Bedrooms and Bathrooms
- 3 Bedrooms
Community Details
Overview
- Association fees include lawn maintenance, ground maintenance
Recreation
- Community Playground
Matterport 3D Tour
Map
Other Move In Ready Homes in Avery Landing
About the Builder
DRB Homes brings decades of industry expertise to every home it builds, offering a personalized experience tailored to each homeowner’s unique needs. Understanding that no two homebuilding journeys are the same, DRB Homes empowers buyers to customize their living spaces, starting with a diverse portfolio of popular floor plans available in communities across the region.
Backed by the strength of the DRB Group—a dynamic organization encompassing two residential builder brands, a title company, and a development services branch—DRB Homes benefits from a full spectrum of resources. The DRB Group provides entitlement, development, and construction services across 14 states, 19 regions, and 35 markets, stretching from the East Coast to Arizona, Colorado, Texas, and beyond.
With an award-winning team and a commitment to quality, DRB Homes continues to set the standard for excellence in residential construction.
Nearby Homes
- 189 Spyglass Cir
- 150 Spyglass Cir
- Kendall Grove - Townhomes
- Kendall Grove - Single Family Homes
- 1224 Fagiolo St
- 405 Corricella Ct
- 109 Burleyson Dr
- 161 Weldon Rd Unit 10
- 148 Weldon Rd
- 148 Weldon Rd Unit 13
- 140 Weldon Rd Unit 11
- 136 Weldon Rd
- 0 Jonesboro Rd Unit 10537819
- 133 Weldon Rd Unit 62
- 125 Weldon Rd Unit 64
- Bowers Farm - Townhomes
- Bowers Farm - Single Family Homes
- 121 Weldon Rd
- 0 Willow Ln Unit 10644922
- 604 Leafy Branch Way





