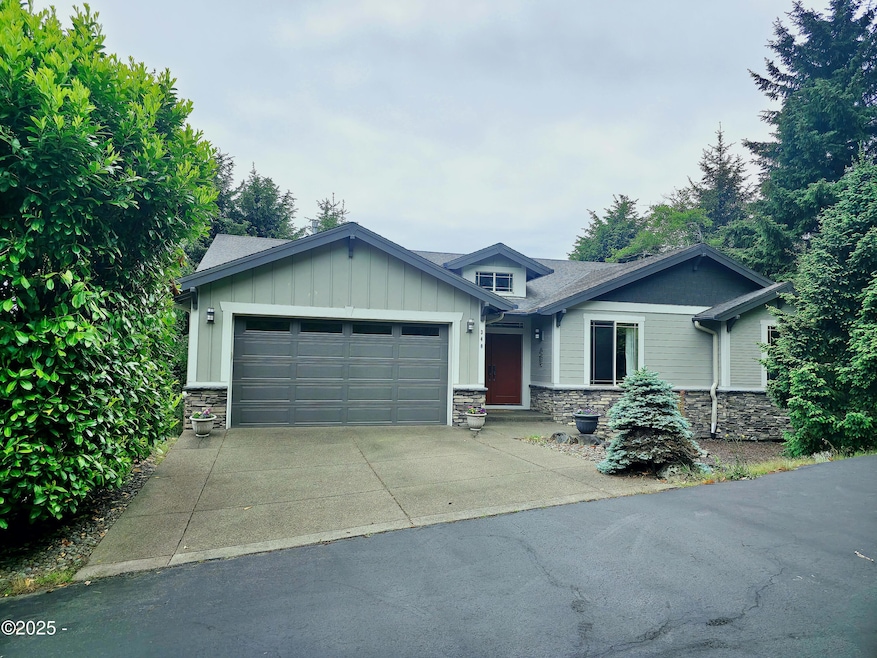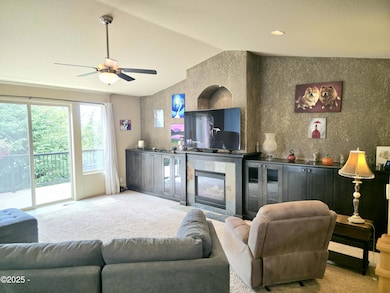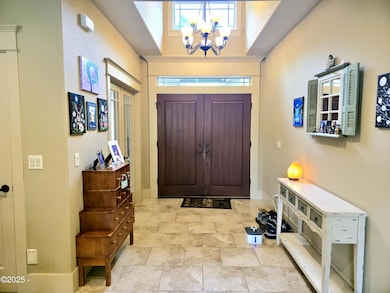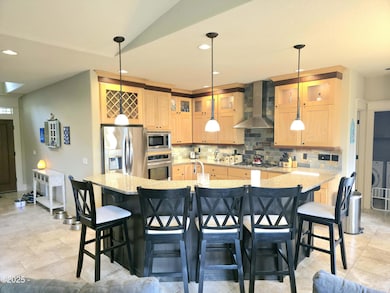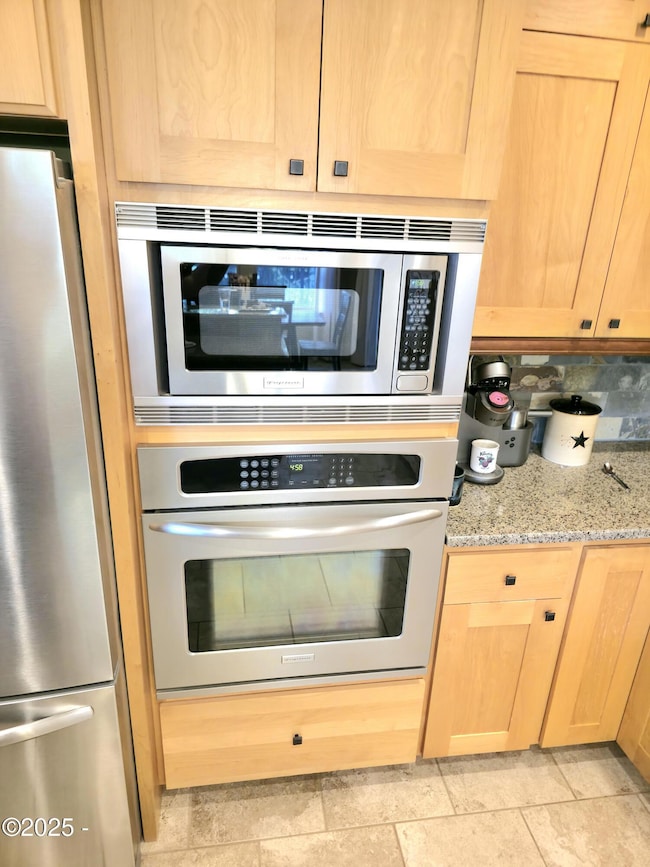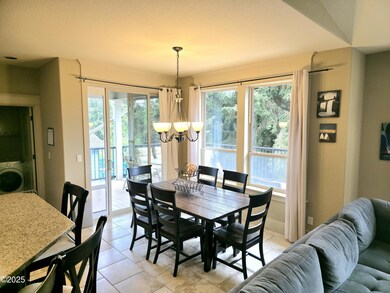
340 NE Harbor View Place Depoe Bay, OR 97341
Estimated payment $4,630/month
Highlights
- Deck
- Vaulted Ceiling
- Bonus Room
- Forest View
- Traditional Architecture
- 1-minute walk to Depoe Bay Park
About This Home
This stunning home boasts a chef's kitchen with stainless steel appliances, ample granite countertops & frosted glass display cabinets. Cozy up by the gas fireplace, or enjoy peeks of ocean views from two spacious decks. Gas heat/hot water & potential for central air and vacuum, this home has it all! Main floor features a spacious, vaulted-ceiling living area with a fireplace and built-in cabinets, perfect for gatherings. The kitchen flows seamlessly into a dining area, ideal for entertaining. Easy main floor living! Upstairs, you'll find three bedrooms, including one with an en-suite bathroom featuring a jetted tub, glass-enclosed shower, dual sinks, and a walk-in closet. The lower level features a living space, a bedroom and a full bathroom & a large bedroom with en-ensuite bathroom.
Last Listed By
Oregon Life Homes Brokerage Phone: 541-391-4945 License #201226143 Listed on: 05/31/2025
Home Details
Home Type
- Single Family
Est. Annual Taxes
- $5,568
Year Built
- Built in 2007
Lot Details
- 7,841 Sq Ft Lot
- Property is zoned R-5 Residential
HOA Fees
- $13 Monthly HOA Fees
Parking
- 2 Car Attached Garage
Home Design
- Traditional Architecture
- Composition Roof
- Concrete Siding
- Stone Siding
- Concrete Perimeter Foundation
Interior Spaces
- 2,989 Sq Ft Home
- 2-Story Property
- Vaulted Ceiling
- Gas Fireplace
- Window Treatments
- Living Room
- Dining Room
- Bonus Room
- Forest Views
- Natural lighting in basement
Kitchen
- Microwave
- Dishwasher
Flooring
- Carpet
- Tile
Bedrooms and Bathrooms
- 5 Bedrooms
- 4 Bathrooms
Outdoor Features
- Deck
- Covered patio or porch
Utilities
- Forced Air Cooling System
- Electricity To Lot Line
- Gas Water Heater
Community Details
- Association Phone (510) 508-3809
- Secondary HOA Phone (510) 508-3809
- View Of The Bay Subdivision
- The community has rules related to covenants, conditions, and restrictions
Listing and Financial Details
- Tax Lot 9600
- Assessor Parcel Number 091105DC-9600-00
Map
Home Values in the Area
Average Home Value in this Area
Tax History
| Year | Tax Paid | Tax Assessment Tax Assessment Total Assessment is a certain percentage of the fair market value that is determined by local assessors to be the total taxable value of land and additions on the property. | Land | Improvement |
|---|---|---|---|---|
| 2024 | $5,568 | $428,540 | -- | -- |
| 2023 | $5,320 | $416,060 | $0 | $0 |
| 2022 | $5,167 | $403,950 | $0 | $0 |
| 2021 | $5,213 | $392,190 | $0 | $0 |
| 2020 | $5,098 | $380,770 | $0 | $0 |
| 2019 | $4,798 | $369,680 | $0 | $0 |
| 2018 | $4,659 | $358,920 | $0 | $0 |
| 2017 | $4,502 | $348,470 | $0 | $0 |
| 2016 | $4,383 | $338,330 | $0 | $0 |
| 2015 | $4,094 | $336,140 | $0 | $0 |
| 2014 | $3,770 | $326,350 | $0 | $0 |
| 2013 | -- | $315,860 | $0 | $0 |
Property History
| Date | Event | Price | Change | Sq Ft Price |
|---|---|---|---|---|
| 05/31/2025 05/31/25 | For Sale | $739,900 | +55.3% | $248 / Sq Ft |
| 05/31/2019 05/31/19 | Sold | $476,375 | -3.8% | $159 / Sq Ft |
| 04/25/2019 04/25/19 | Pending | -- | -- | -- |
| 02/19/2019 02/19/19 | For Sale | $495,000 | -- | $166 / Sq Ft |
Purchase History
| Date | Type | Sale Price | Title Company |
|---|---|---|---|
| Bargain Sale Deed | -- | None Listed On Document | |
| Warranty Deed | $476,375 | First American | |
| Limited Warranty Deed | -- | None Available | |
| Warranty Deed | $544,882 | First American Title Ins Co | |
| Warranty Deed | $86,000 | First American Title Ins Co |
Mortgage History
| Date | Status | Loan Amount | Loan Type |
|---|---|---|---|
| Open | $327,000 | New Conventional | |
| Previous Owner | $327,000 | New Conventional | |
| Previous Owner | $381,000 | New Conventional |
Similar Homes in Depoe Bay, OR
Source: Lincoln County Board of REALTORS® MLS (OR)
MLS Number: 25-1243
APN: R521341
- 350 NE Harbor View Place
- 8900 NE Harbor View Place
- 7200 NE Sea Star Dr
- 34 NE Williams Ave
- 500 E
- 500 E Collins St Tl 3500
- 60 SE Cook Ave
- 25 NE Clarke St
- 25 Clarke St
- 201 NE Williams Ave
- 240 Williams NE
- 220 SE Bay St
- 100 Blk NE Vista Terrace Lots 3&4
- 100 BLK NE Vista Terrace Ave
- 619 E Collins St
- 0 SE Elsie St
- Lot 5 SE Elsie St
- 267 NE Williams Ave
- 269 NE Williams Ave
- 30 SE Ainslee Ave
