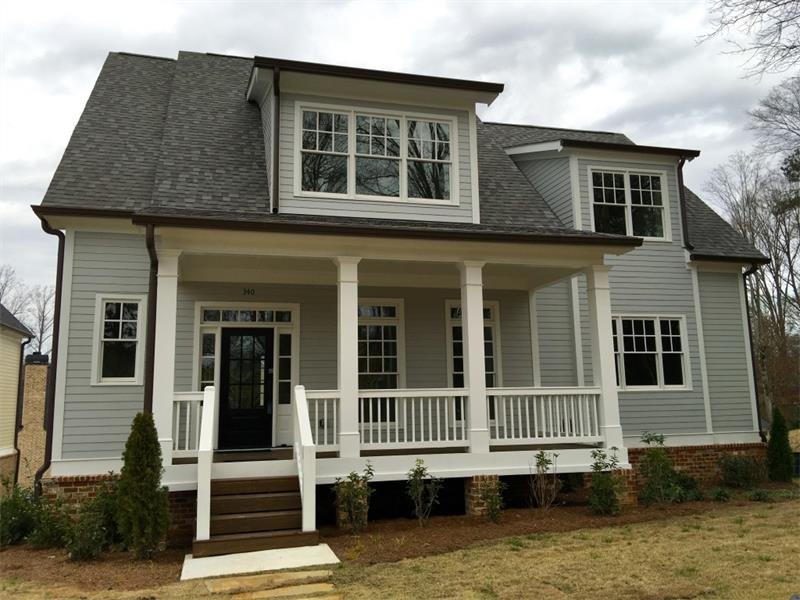
$650,000
- 6 Beds
- 3.5 Baths
- 3,772 Sq Ft
- 2810 Olde Town Park Dr
- Unit I
- Norcross, GA
Beautiful Brick Home in Prime Old Norcross Location! This spacious and elegant 6 bedroom and 3.5 bath home is located in the heart of charming Old Norcross. This stunning residence sits on a full finished basement and offers the perfect blend of comfort, function and style-with unbeatable proximity to shopping, dining, parks and entertainment. Step inside to an impressive two-story foyer that
Laurie Rogers Virtual Properties Realty.com
